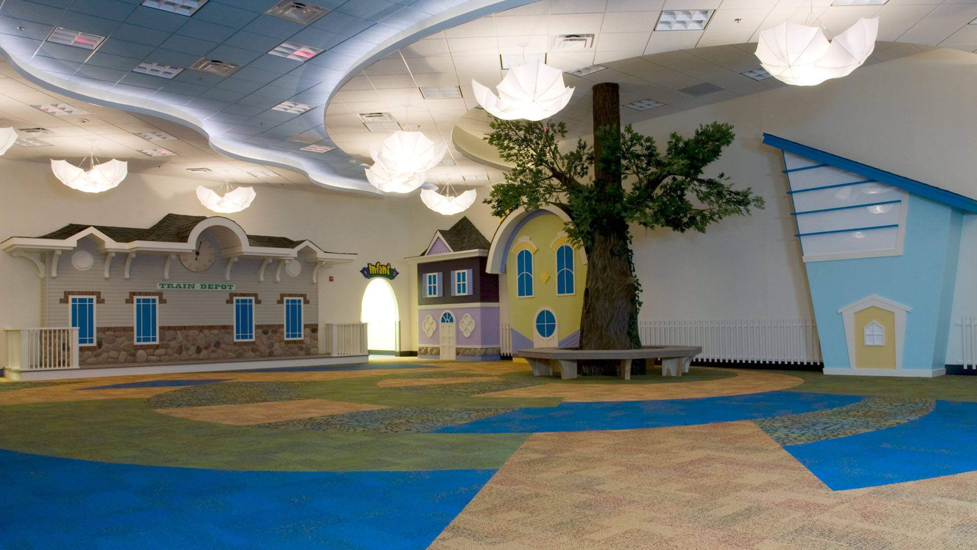
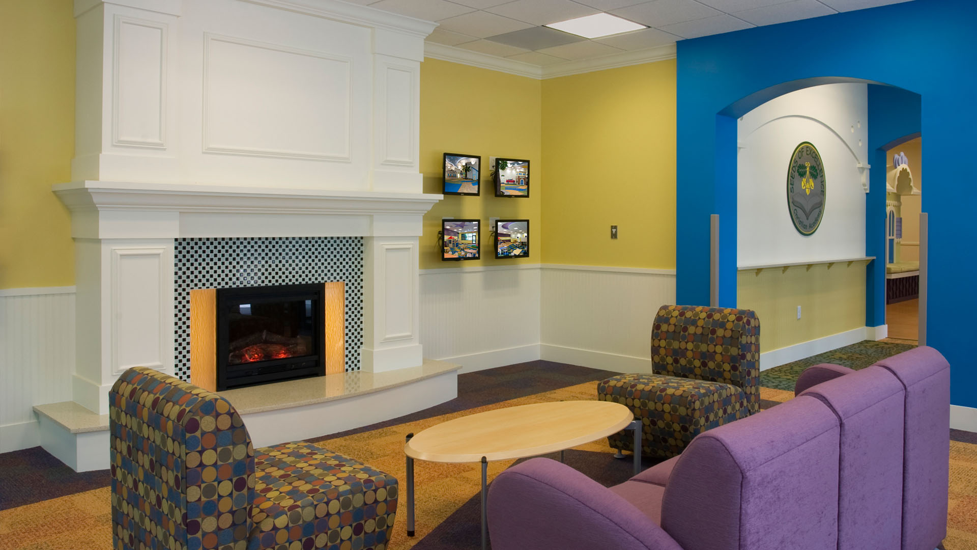
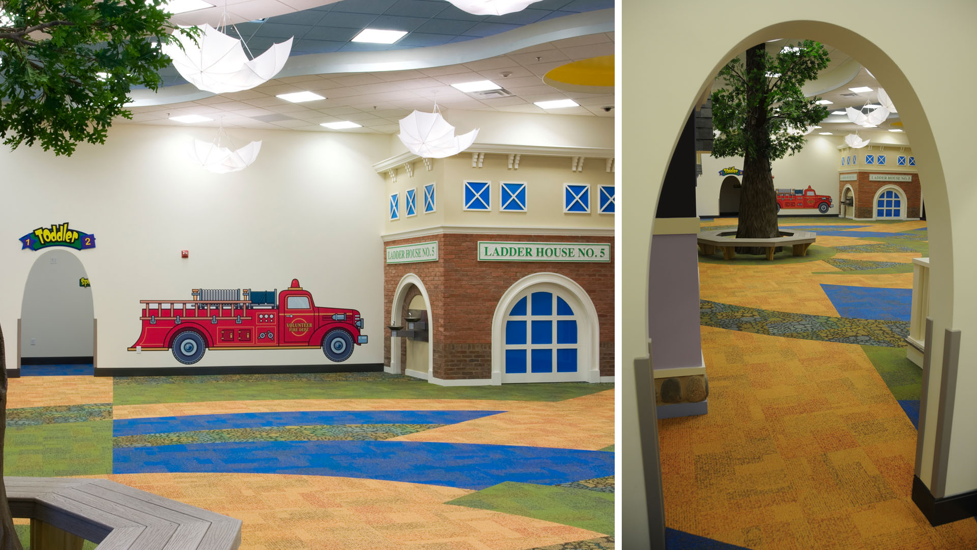
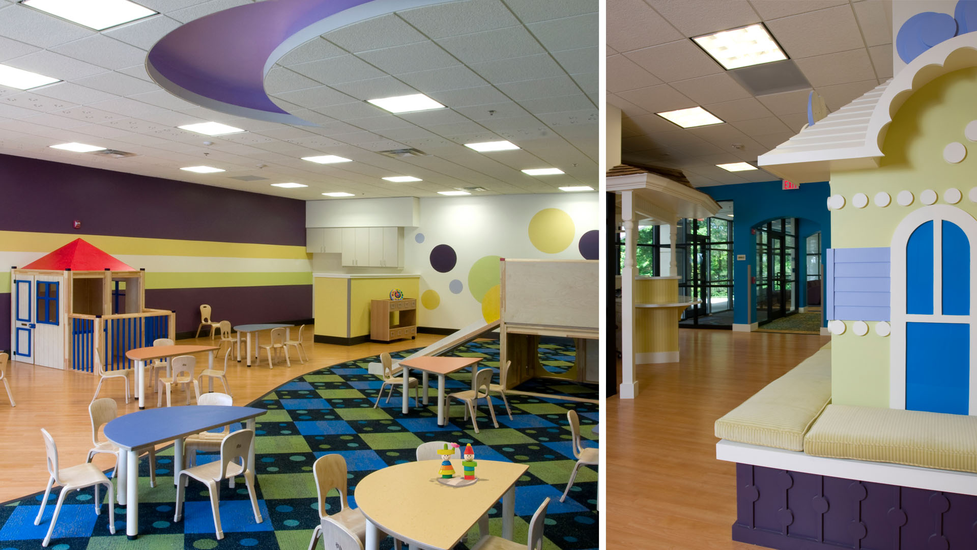
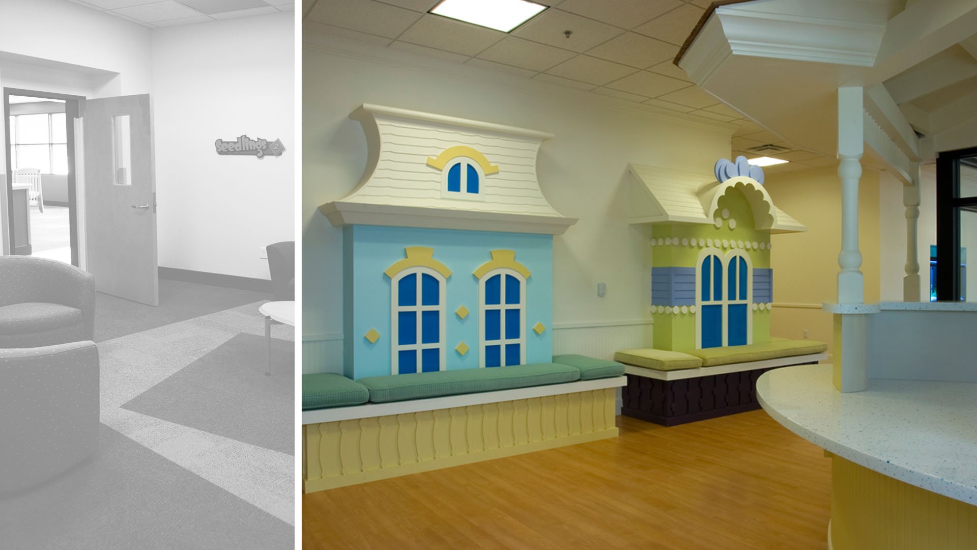
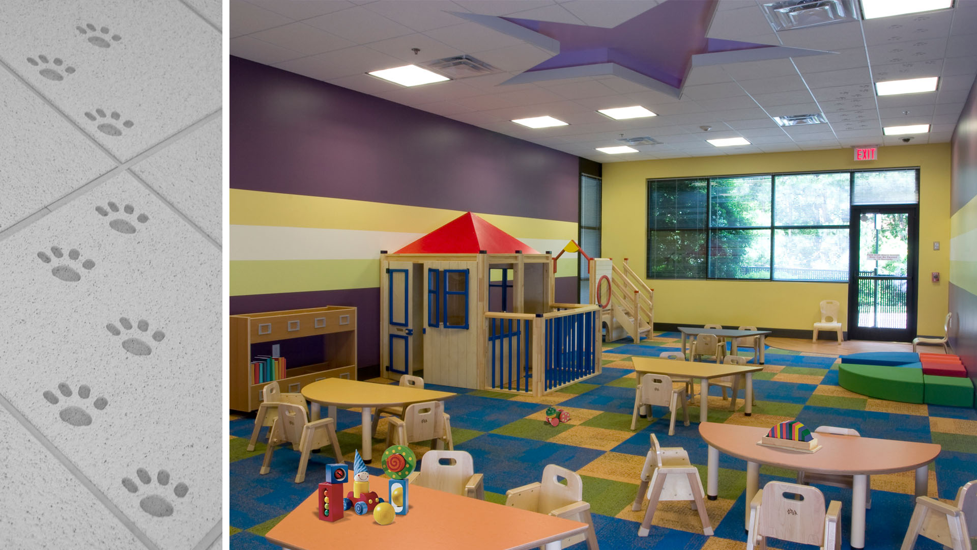
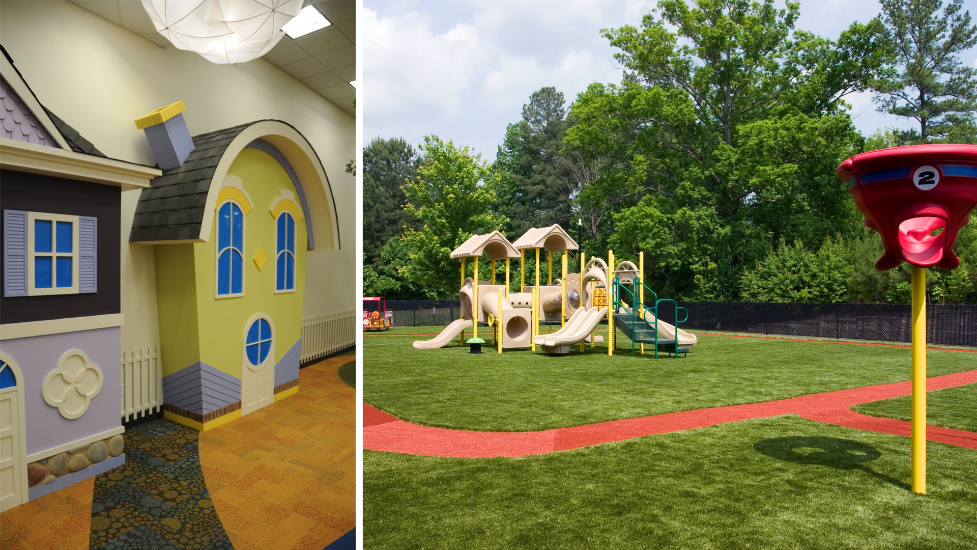

Working parents expect a convenient, safe and secure learning environment for their young children. This section of the city was severely lacking child care opportunities. After evaluating several sites and various buildings for the owner, a unique office / warehouse building presented its potential.
Clever creativity converted the cavernous space into a child care learning facility. Several rooms for the various Pre-Kindergarten age groups and an infant room were created. At the rear of the academy, the previously use of a loading dock was no longer needed. The loading dock was filled in and converted to a playground. Various play zones were positioned on cushioned artificial turf to protect the young ones when they fall.
POH+W also designed the extensive village theme for the kids inside the grand multi-purpose activity room at the heart of the Center. Indoor play for inclement days, lunch and other activities are hosted in the unique space.
Size
37,000-SF
Services
Architecture
Interior Design
Graphic Design
Project Features
Theatrical Theming
Child Care Center
Educational
Adaptive Reuse
Pre-Kindergarten Kids
Infants
Content Copyright, All Rights Reserved
POH+W Architects LTD

