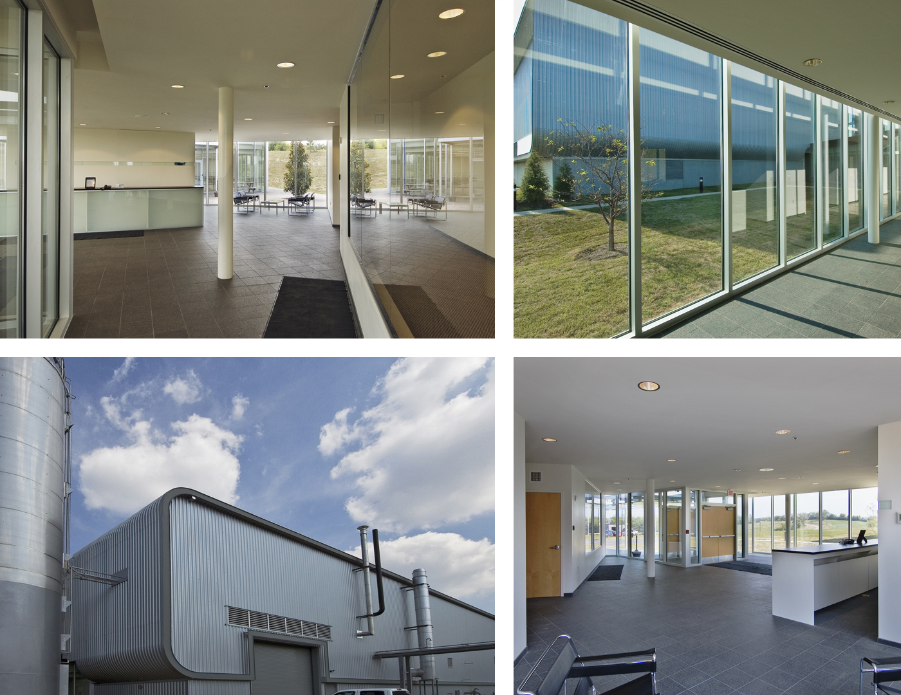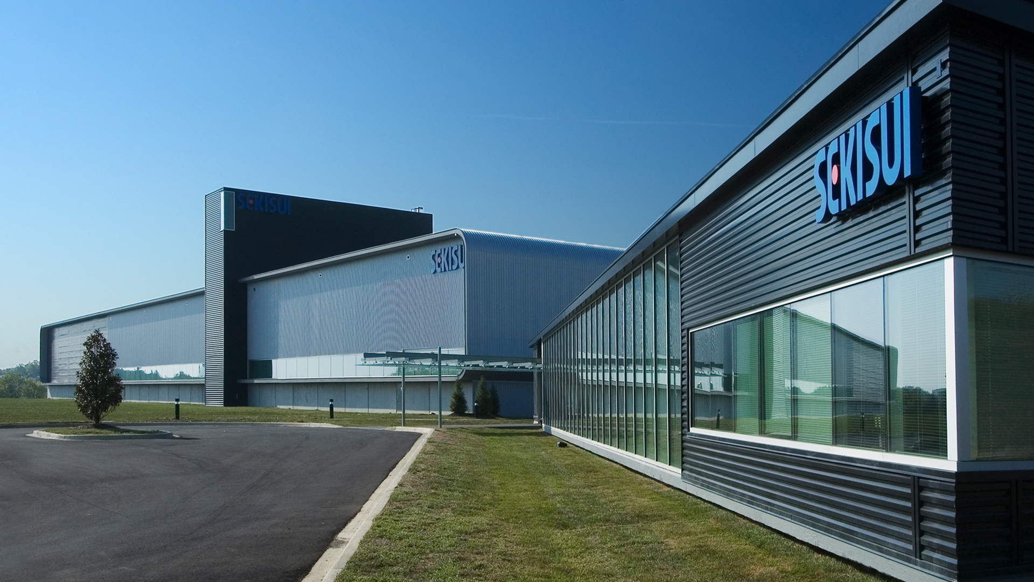
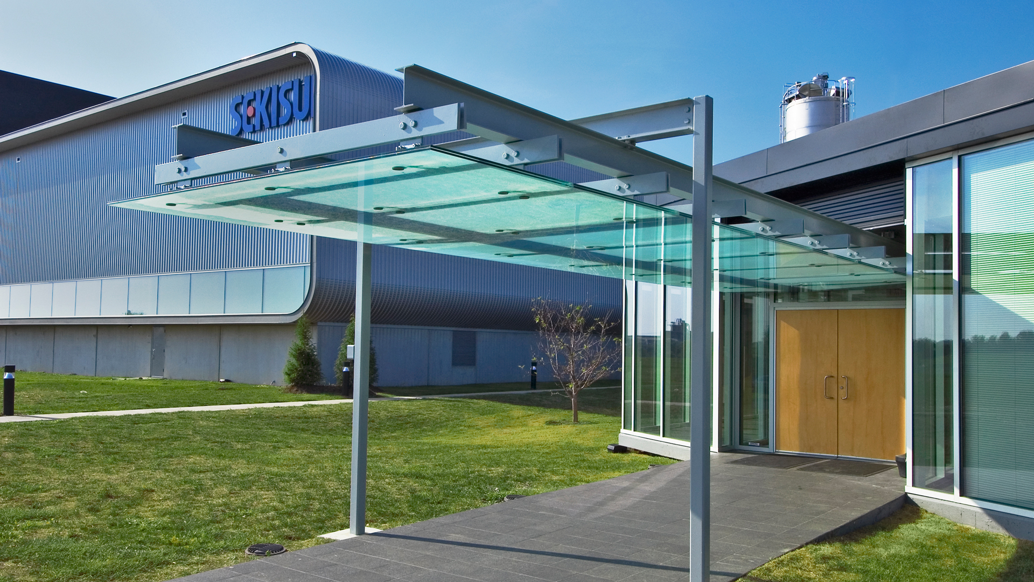
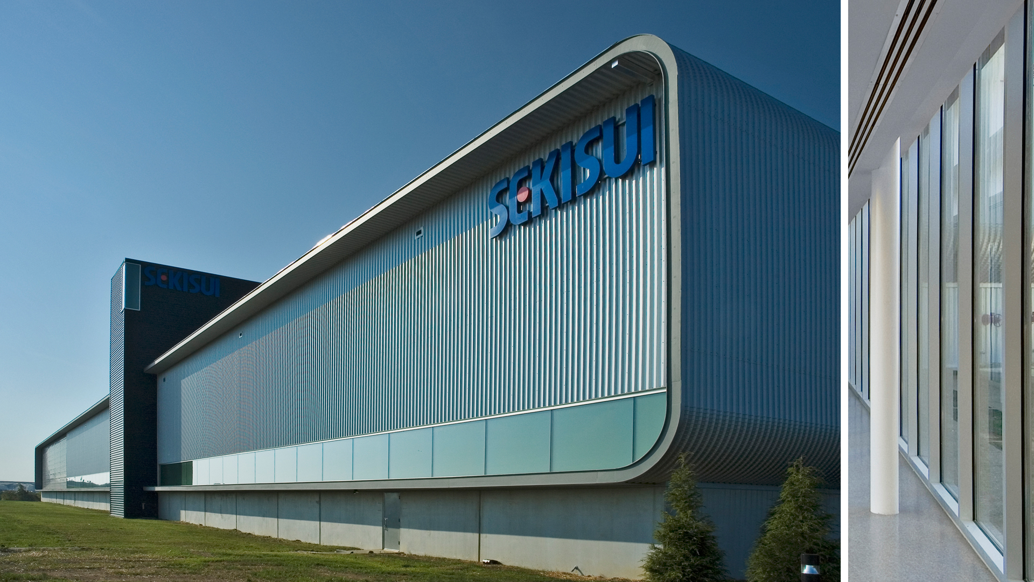
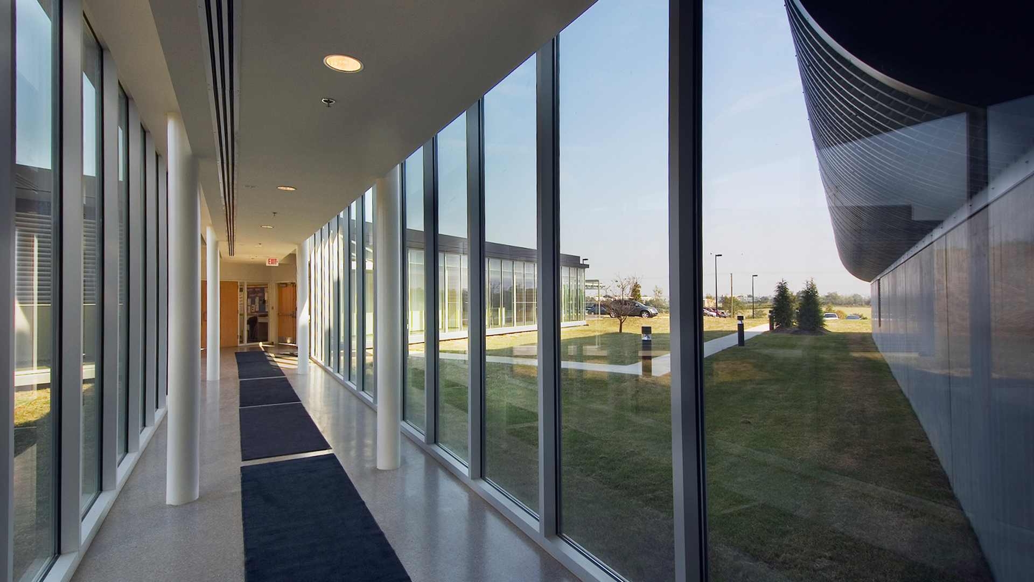
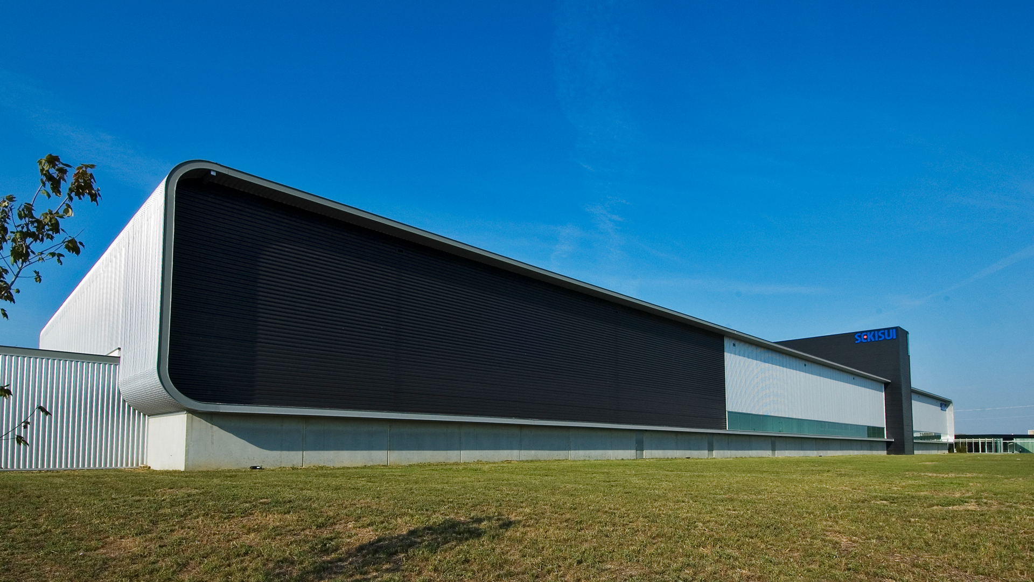

POH+W Architects designed the new Sekisui Manufacturing facility on a 23-acre site.
Concept Sketch:
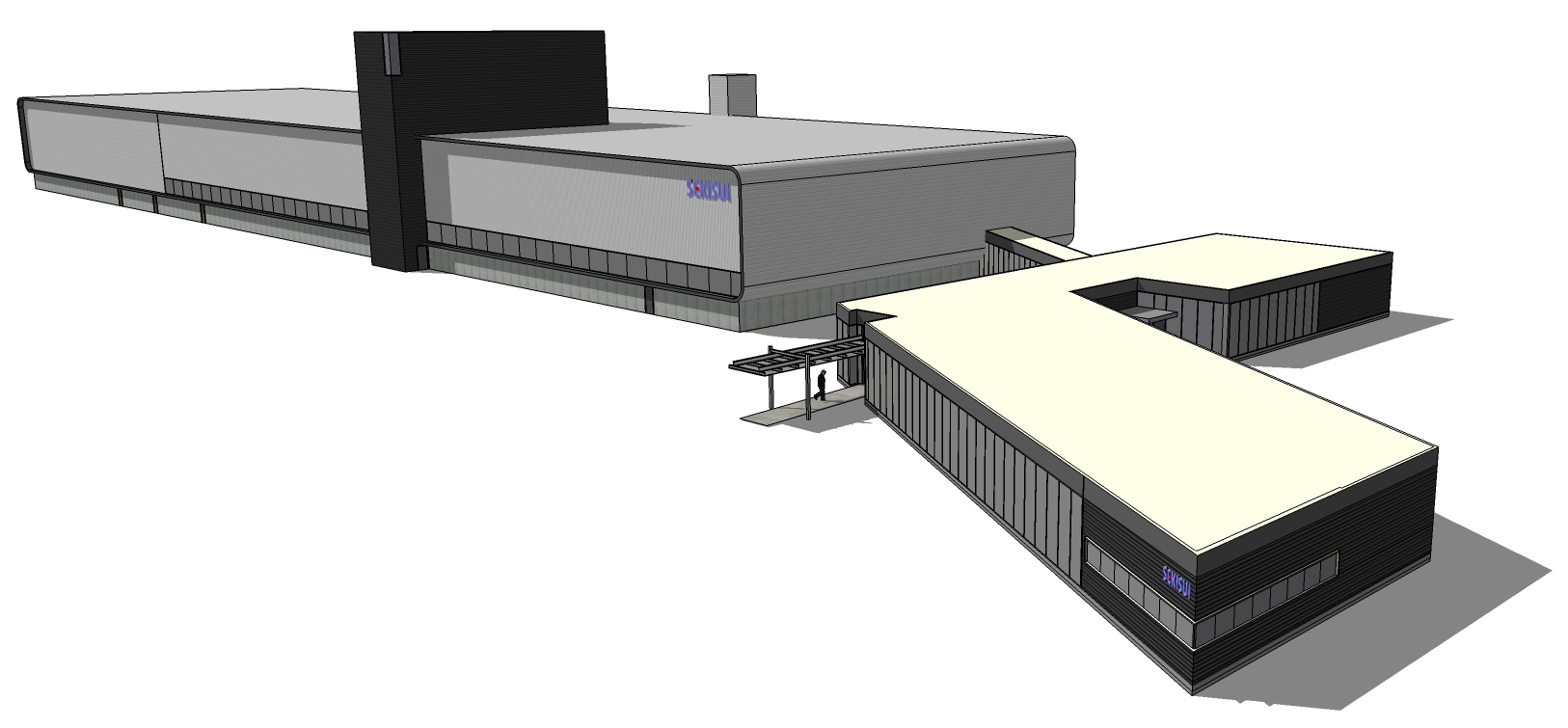
The plant manufactures glass tinting and safety films including the interlayer film for laminated glass. It is produced by combining resins, plasticizers, toners and other additives, which are stored on site in two large silos. That mixture is sent through an extrusion process then on to the winding room where it is rolled and packaged. The film is then stored in a refrigerated room until it is time for shipping.
Concept Sketch:

The manufacturing process is almost entirely automated and amazingly, only 15 employees are needed in the manufacturing building to oversee the operations during a shift. Partnering with ISHIMOTO ARCHITECTURAL ENGINEERING INC, the distinctive Japanese influenced design is linear with very wide overhangs and metal panel skin. A suspended, laminated glass entry canopy features the products made with the facility.
Size
13,000-SF Office
65,000-SF Manufacturing
Services
Architecture
Graphic Design
Project Features
Loading Docks
Shipping and Receiving Areas
Weigh Scales
Conveyors
Catwalks
Recessed Pits
Award
Design Build Institute of America
Best Project - Industrial/Process Sector
Content Copyright, All Rights Reserved
POH+W Architects LTD

