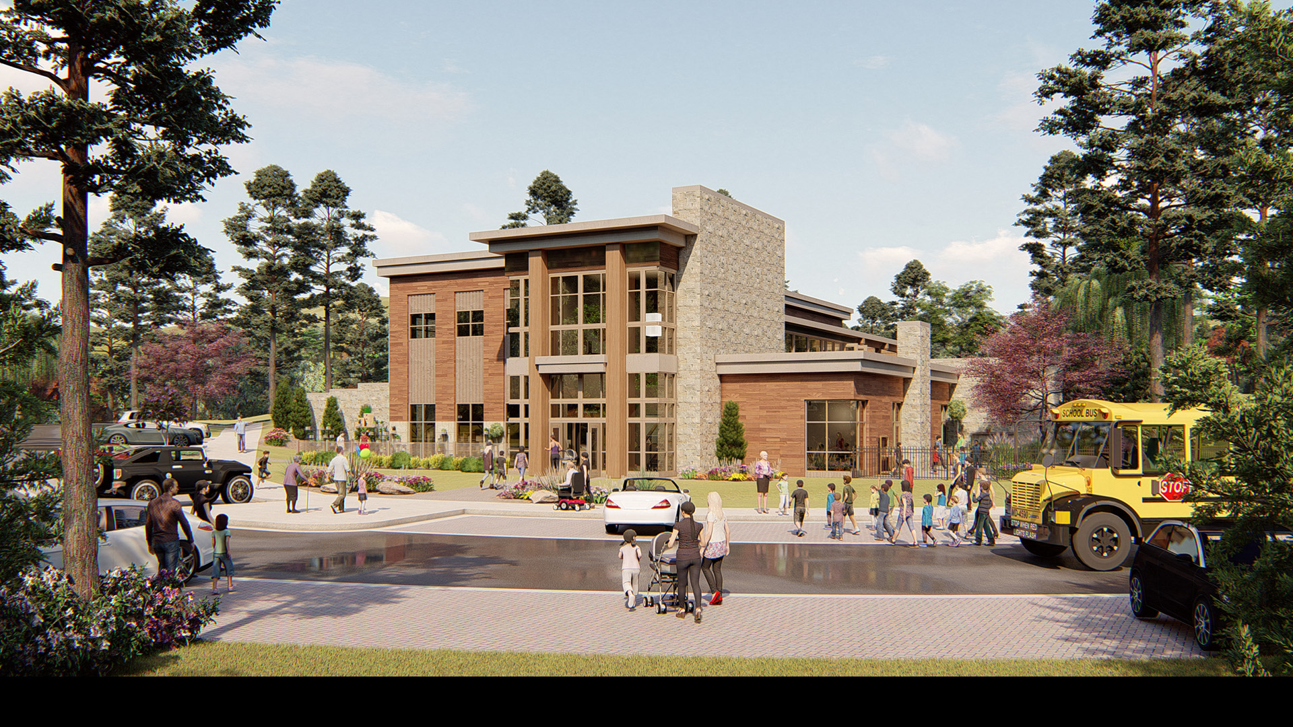
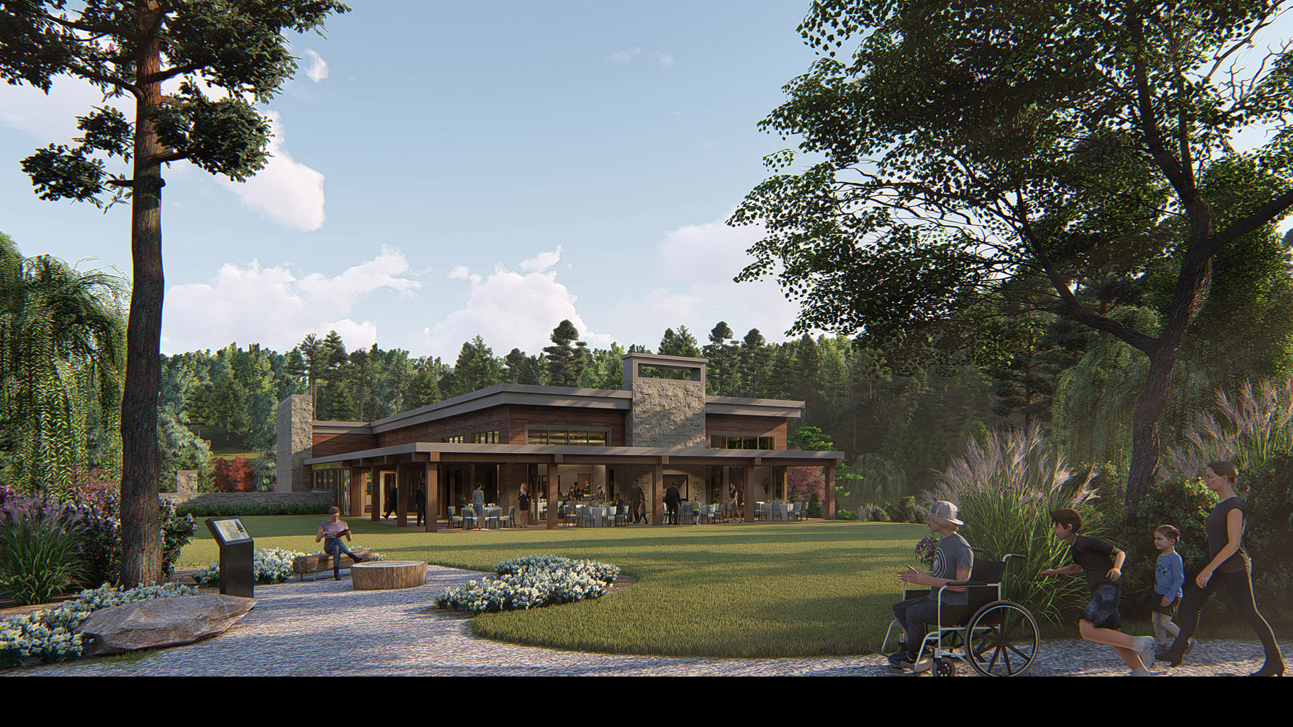
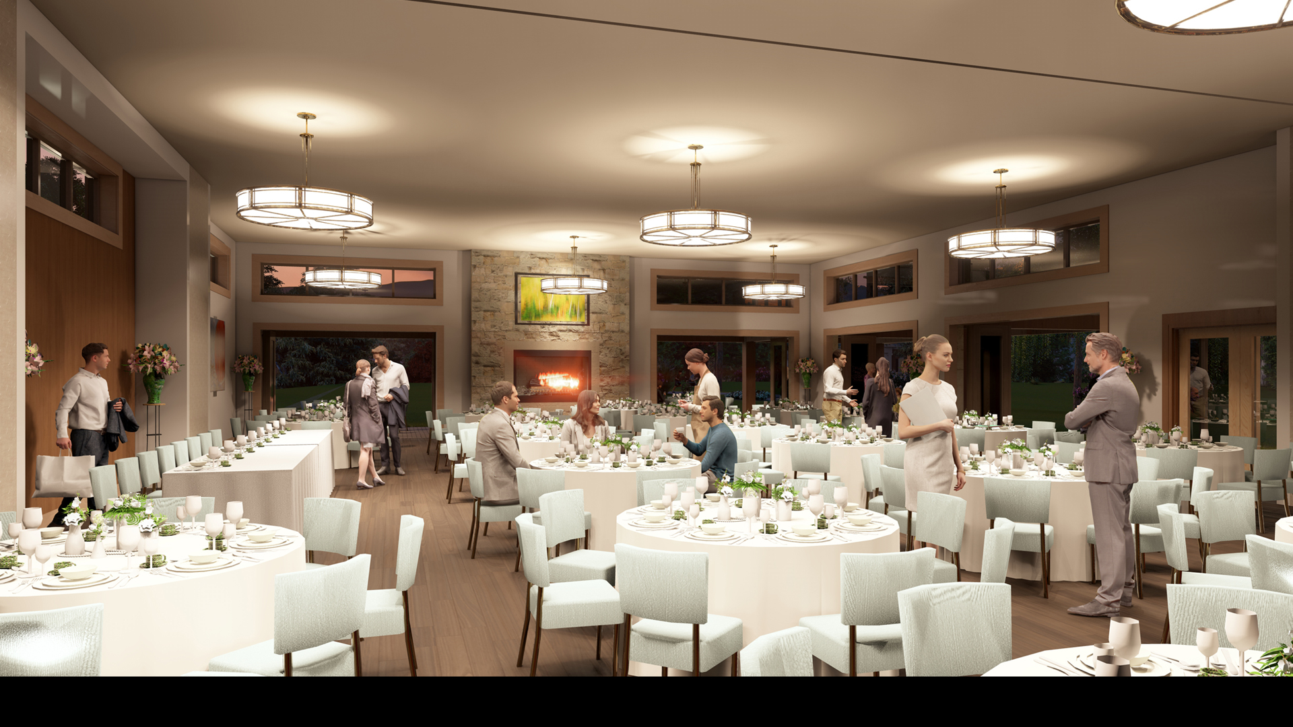
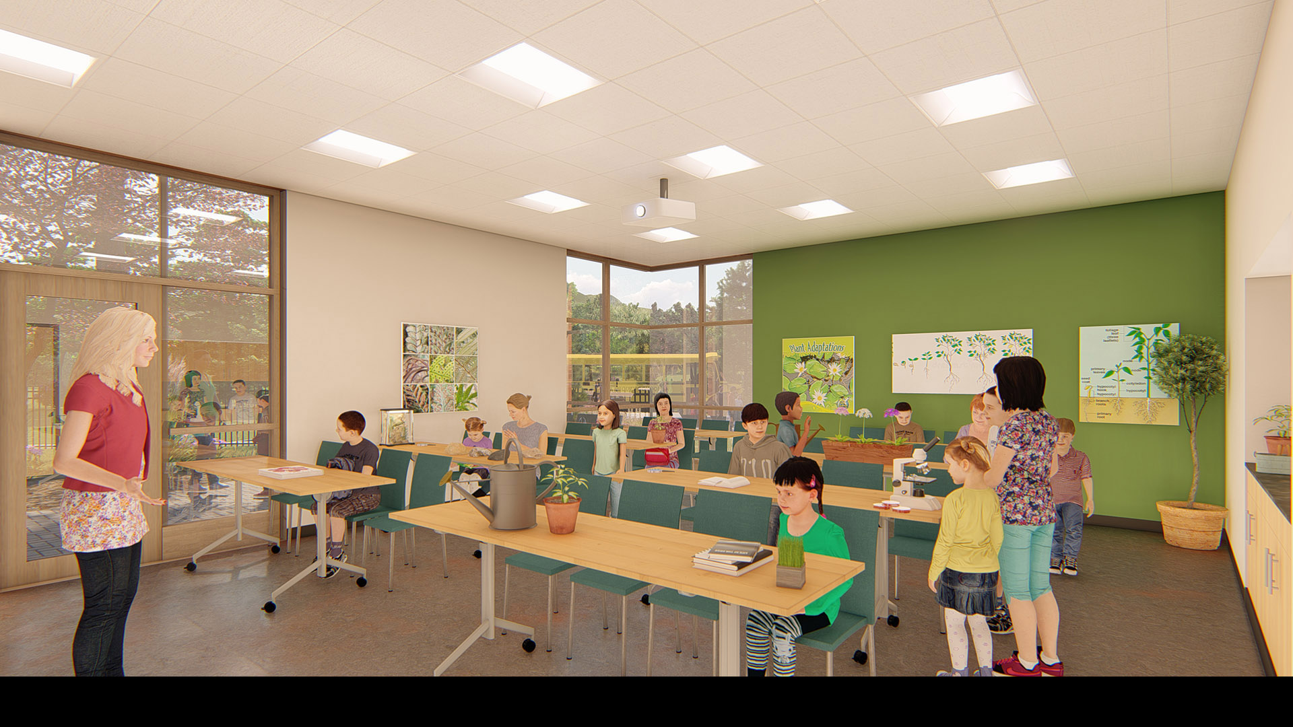

Established as a gateway to the tranquil gardens, this special center was designed with versatility in mind. The entry level houses a ticket window, information desk, and grand atrium suited to warmly welcome visitors and students from school field trips.
Design Concept Model: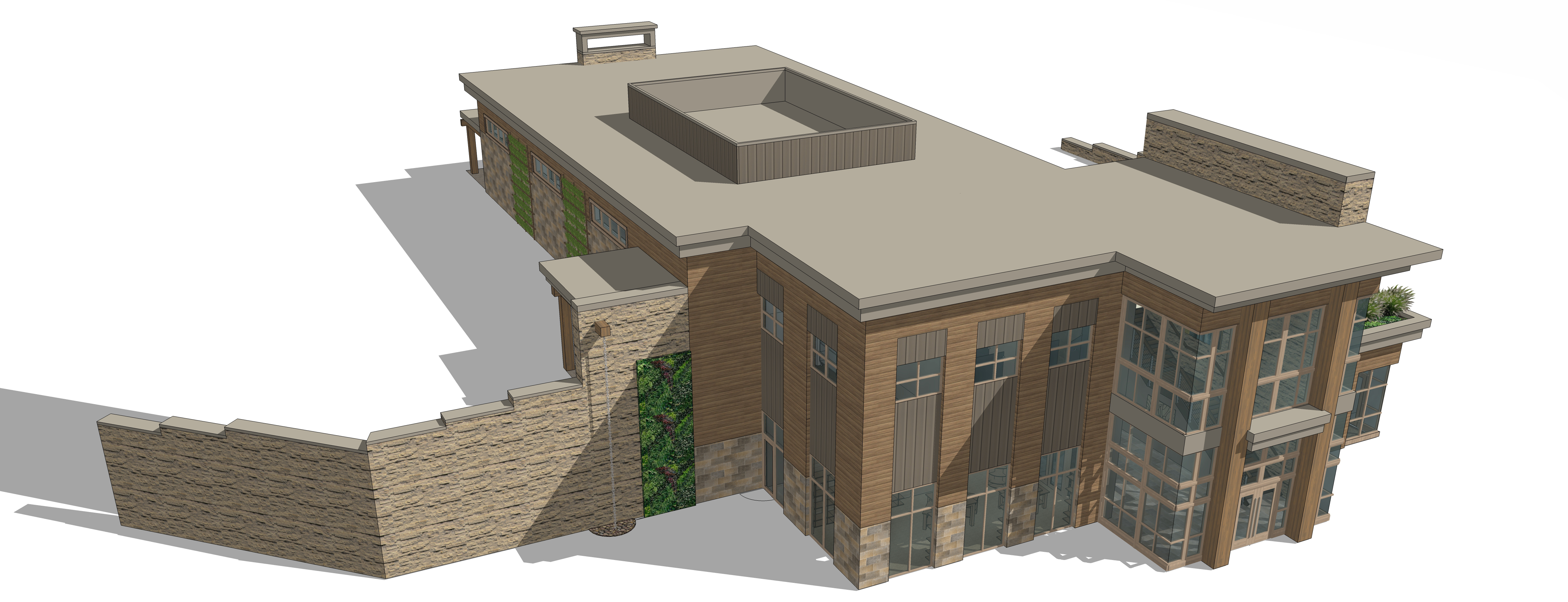
In the evenings, to accommodate upscale events, the atrium transforms into a reception lounge. Sitting on the upper level, the Celebration Pavilion hosts dinner, reception, and dancing in a unique venue as the fireplace centralizes the warm environment. The large catering kitchen comfortably supports the venue and maximizes flexibility.
Design Concept Model: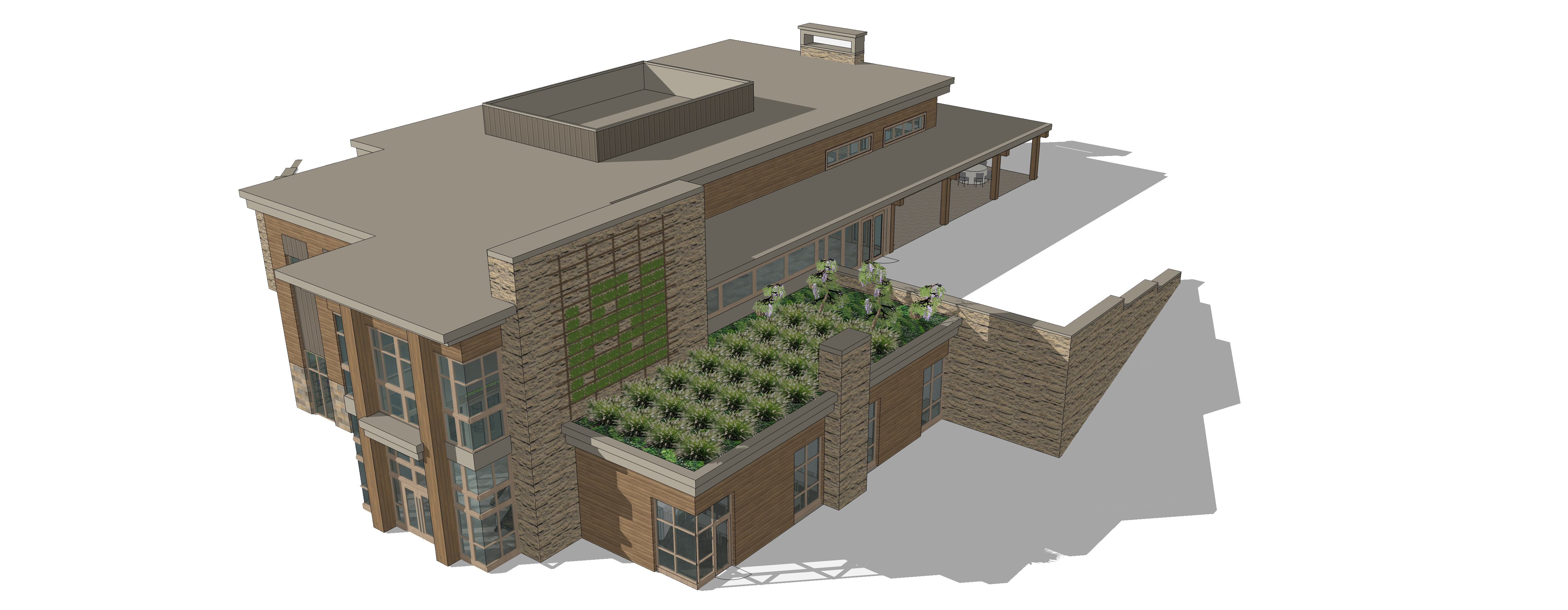
Continuing a theme of versatility, support spaces convert from teaching classrooms during the daytime to modern places to host wedding functions and the likes in the evening.
Size
8,800-SF
Services
Architecture
Interior Design
Graphic Design
Project Features
Gift store
Reception Hall
Event space
Catering Kitchen
Content Copyright, All Rights Reserved
POH+W Architects LTD

