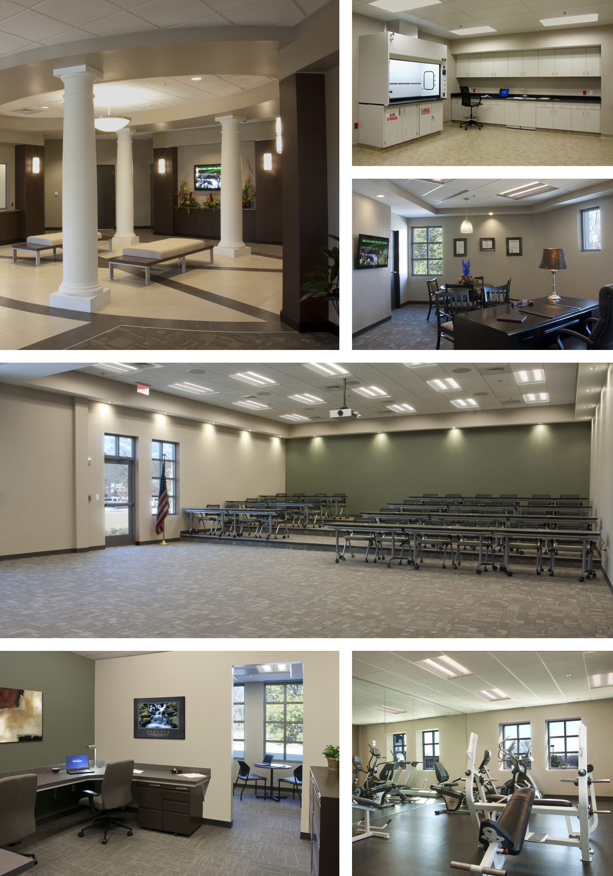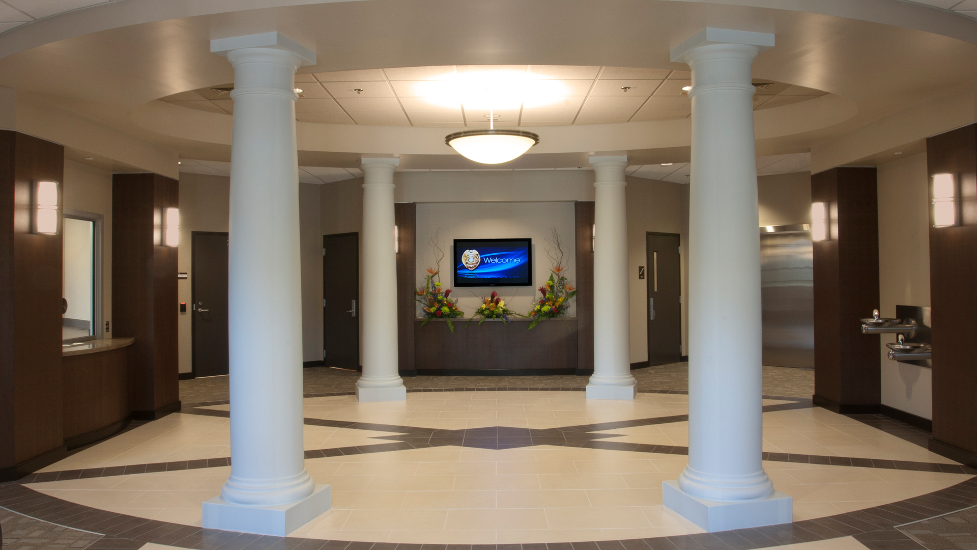
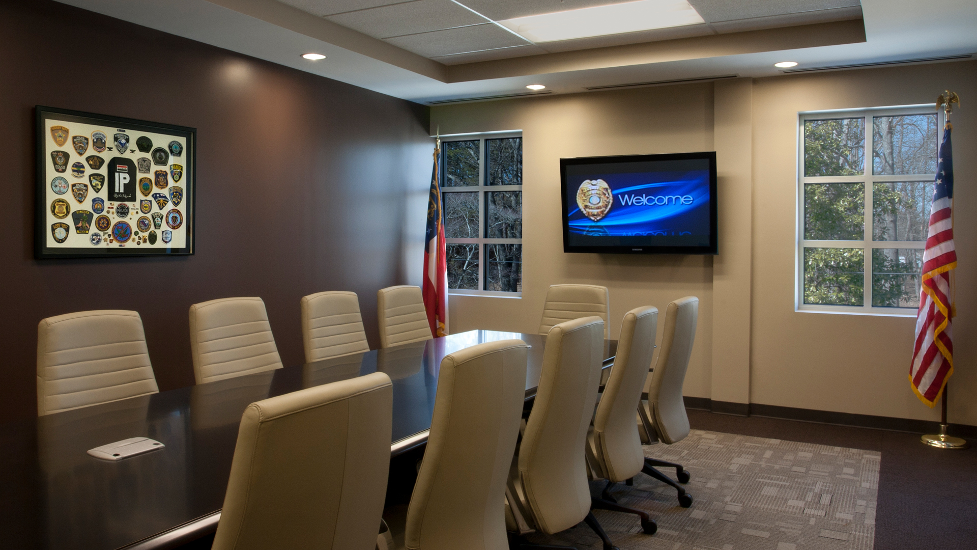
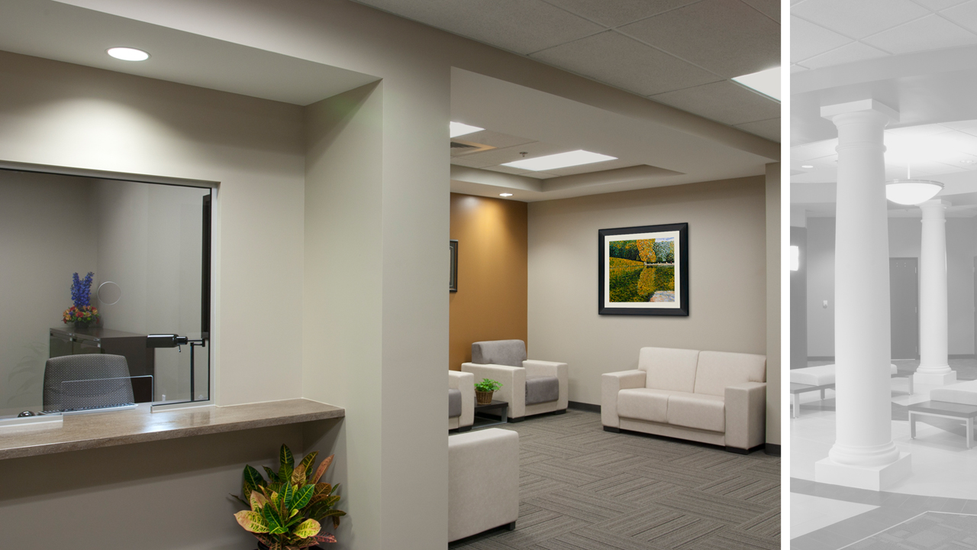
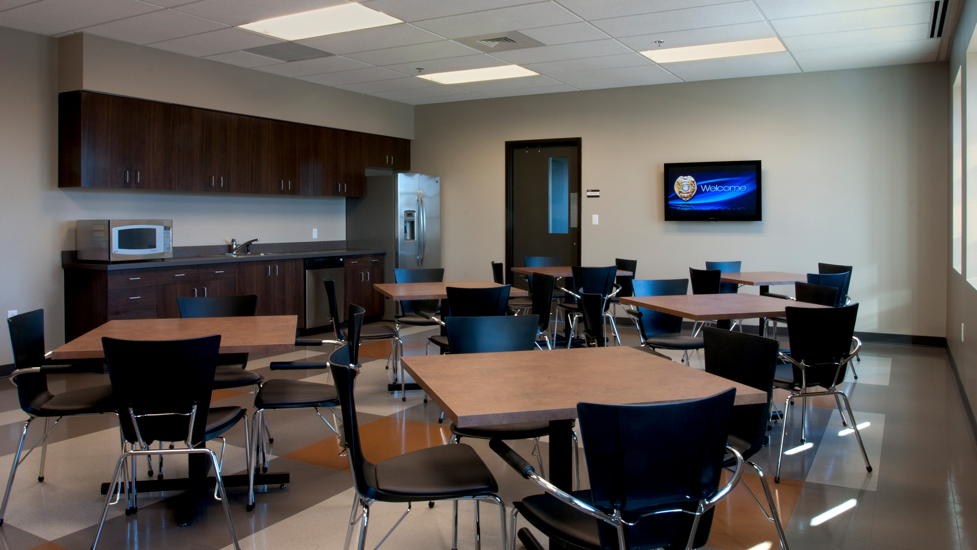
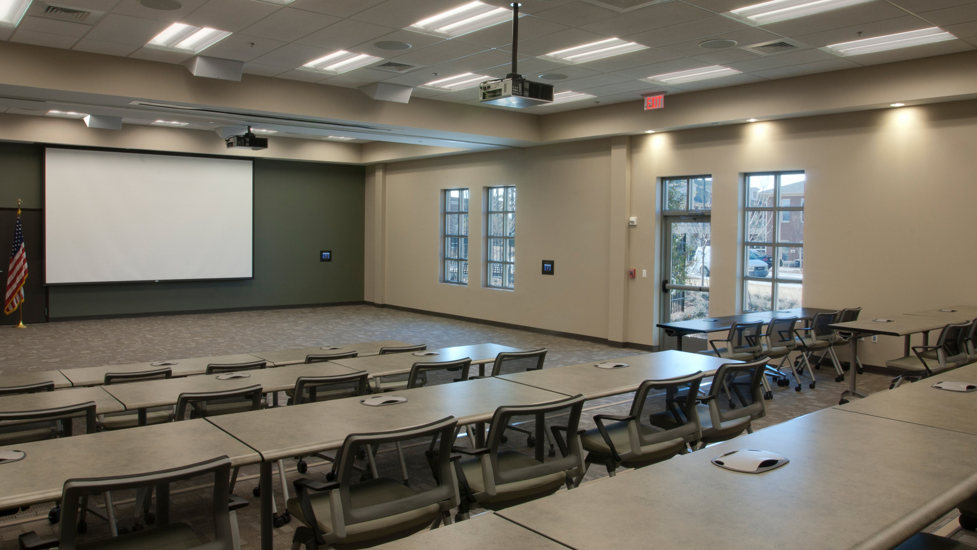
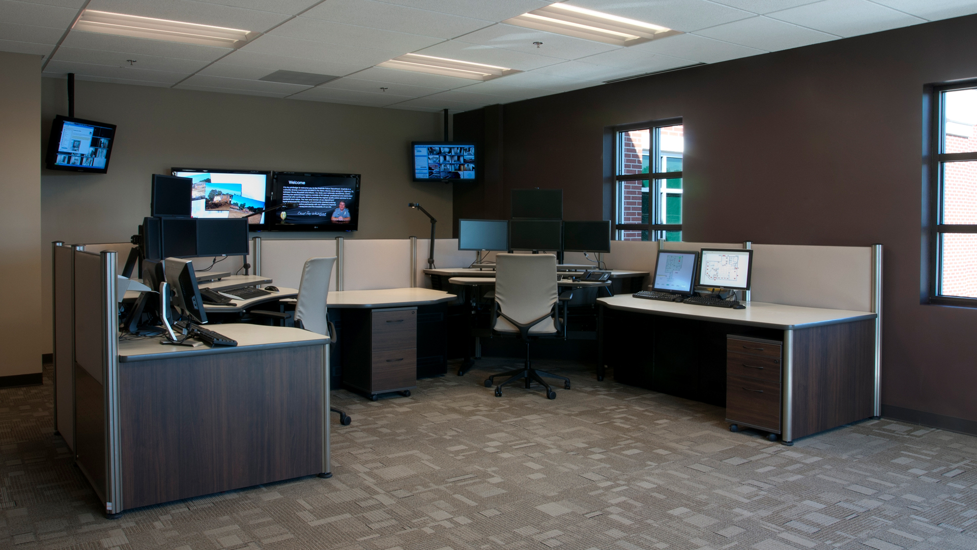

The civically styled design for the Snellville Police Department features a monumental curved corner entrance. Positioned to create an urban street edge in the walk-able community, the public lobby welcomes visitors to the secure two-story center.
A drive-in vehicular sallyport is situated at the rear of the facility and is adjacent to several holding areas. Because evidence storage and lab access is restricted, evidence check-in is handled through special, 2-sided lockers. The evidence lab is directly connected to the evidence storage and garage.
A tiered multipurpose room was designed to provide efficient use of space for various needs. Officers muster, attend class and have physical training in this flexible space. Officer focused areas also include a strength training room with special, energy absorbing, flooring. The fitness area was located adjacent to the locker room and showers for convenience.
Furniture was selected for the entire center including open office areas, private offices for as well as the break area, community room and lobby.
Size
34,000-SF
Services
Architecture
Interior Design
FF&E Selection
Project Features
Police Department
Law Enforcement
Community Room
Content Copyright, All Rights Reserved
POH+W Architects LTD
