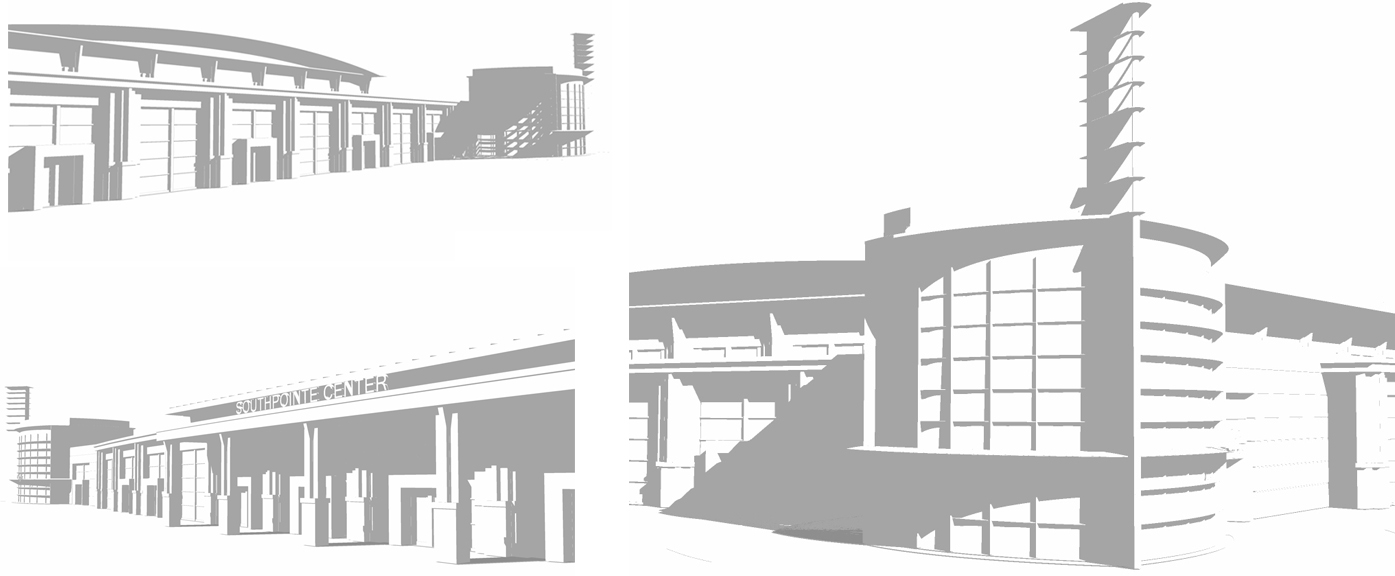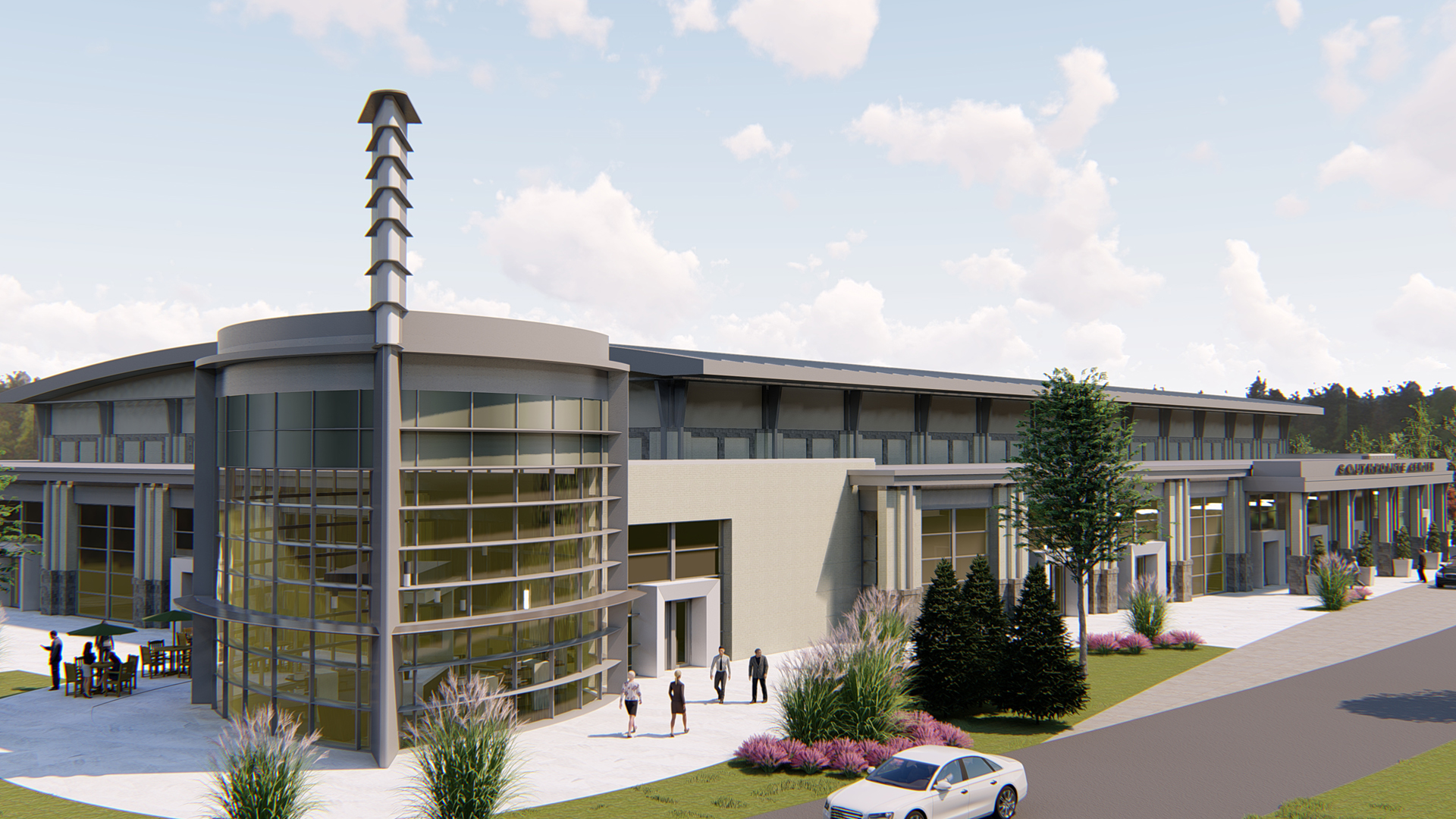
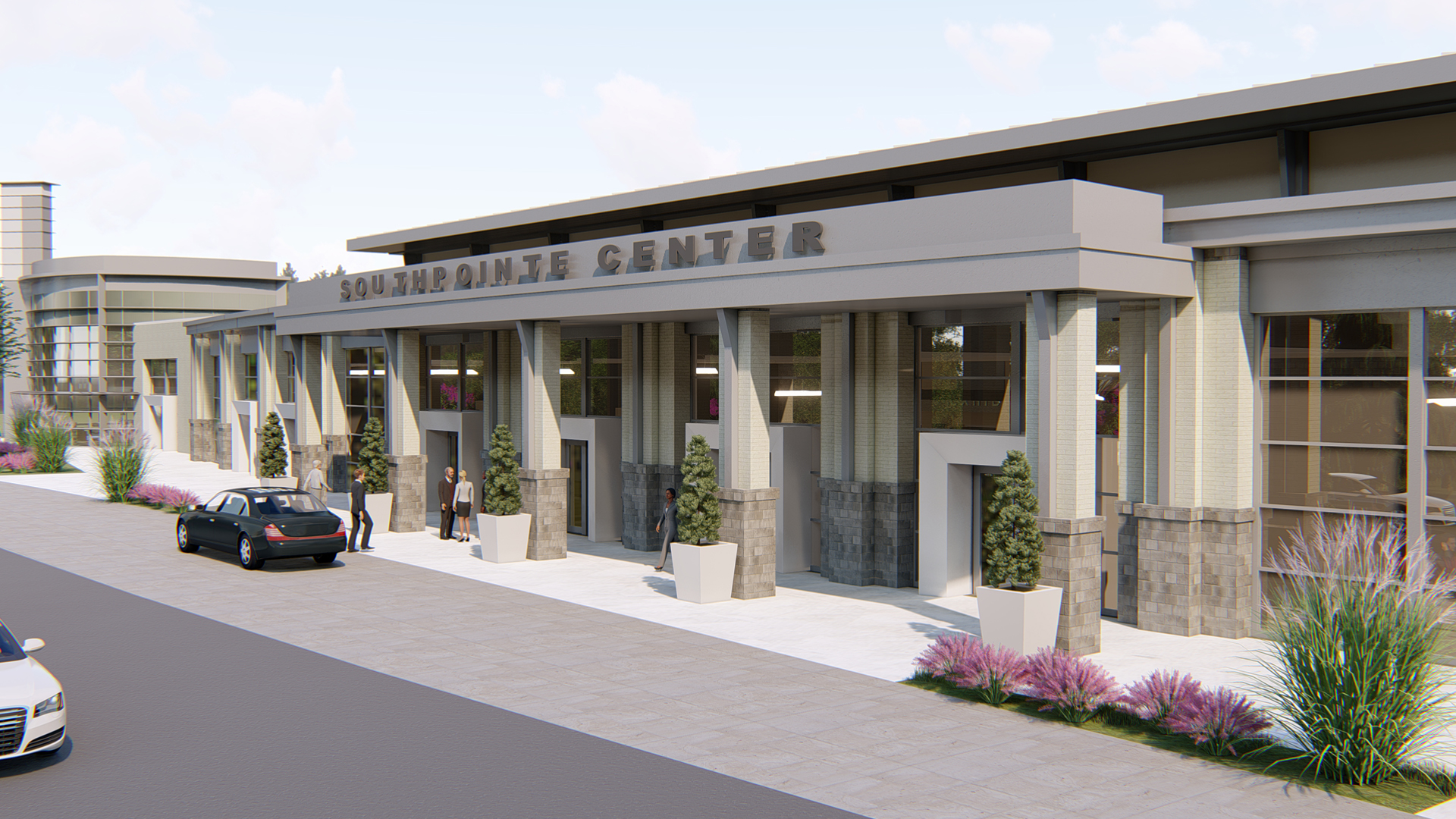
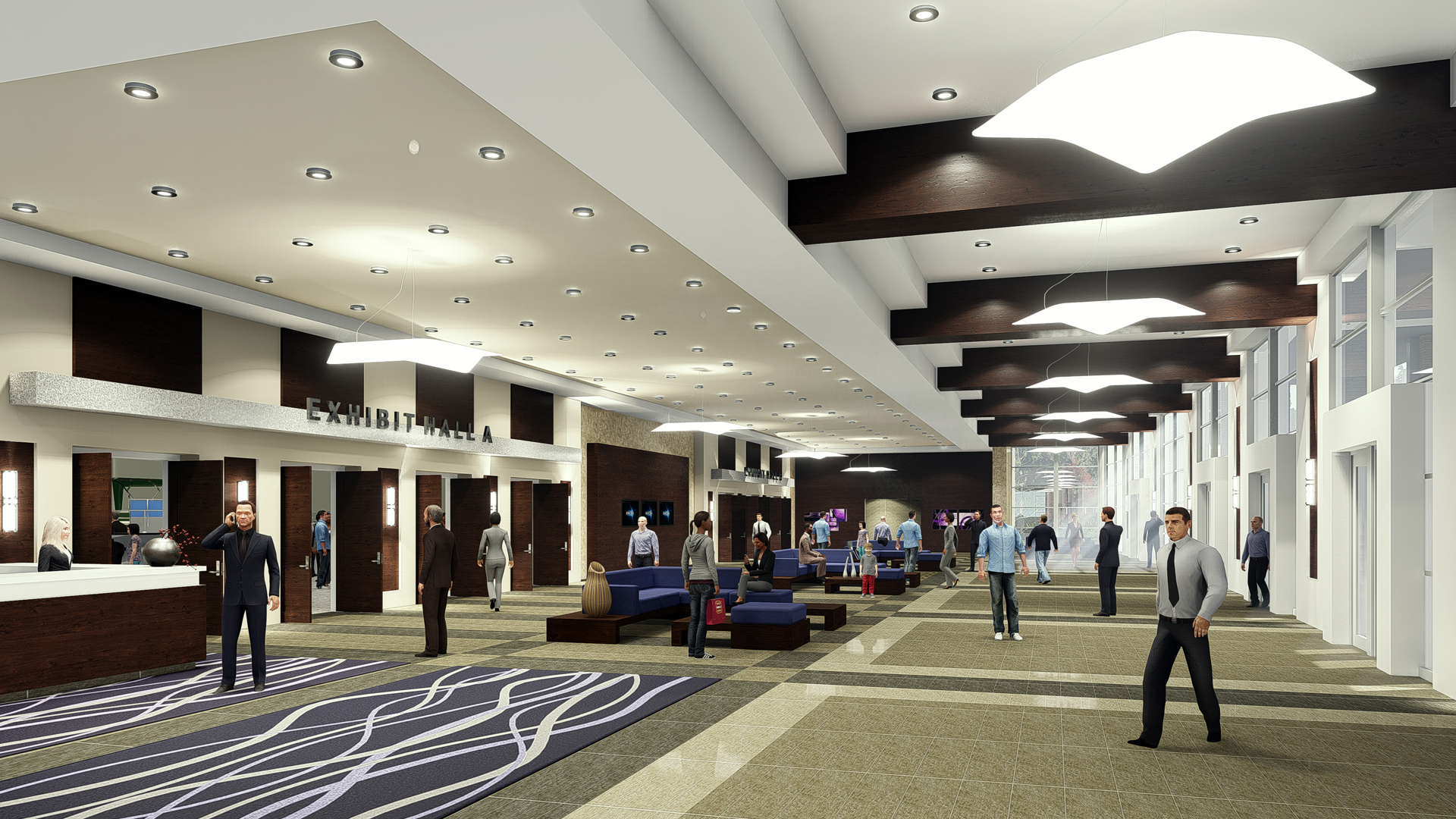
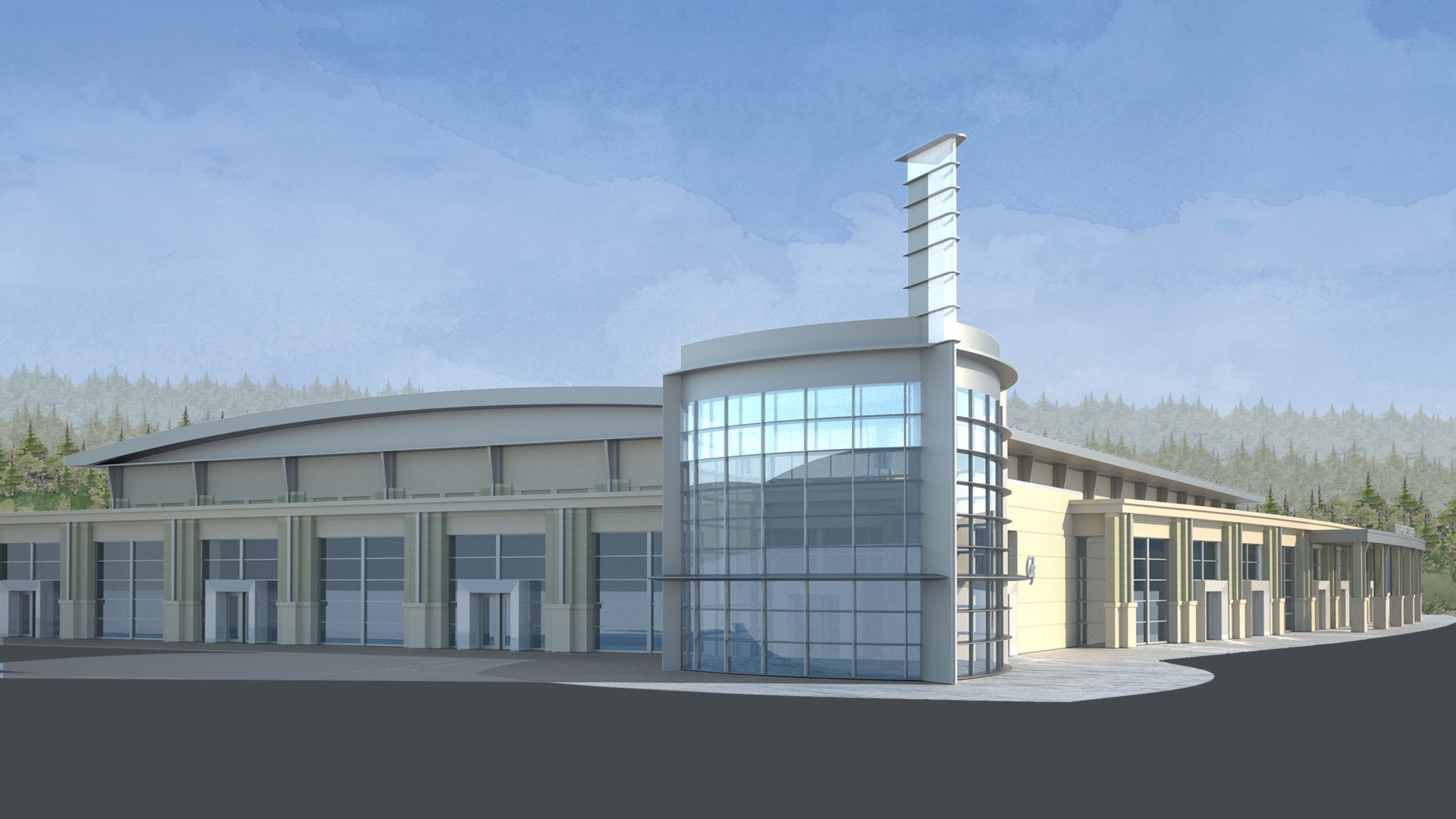

POH+W designed this modern conference center to serve as the focal point of a mixed-use development. Maximizing versatility, the massive space subdivides into three separate halls, a grand ballroom, and several flexible meeting rooms.
Concept Model:
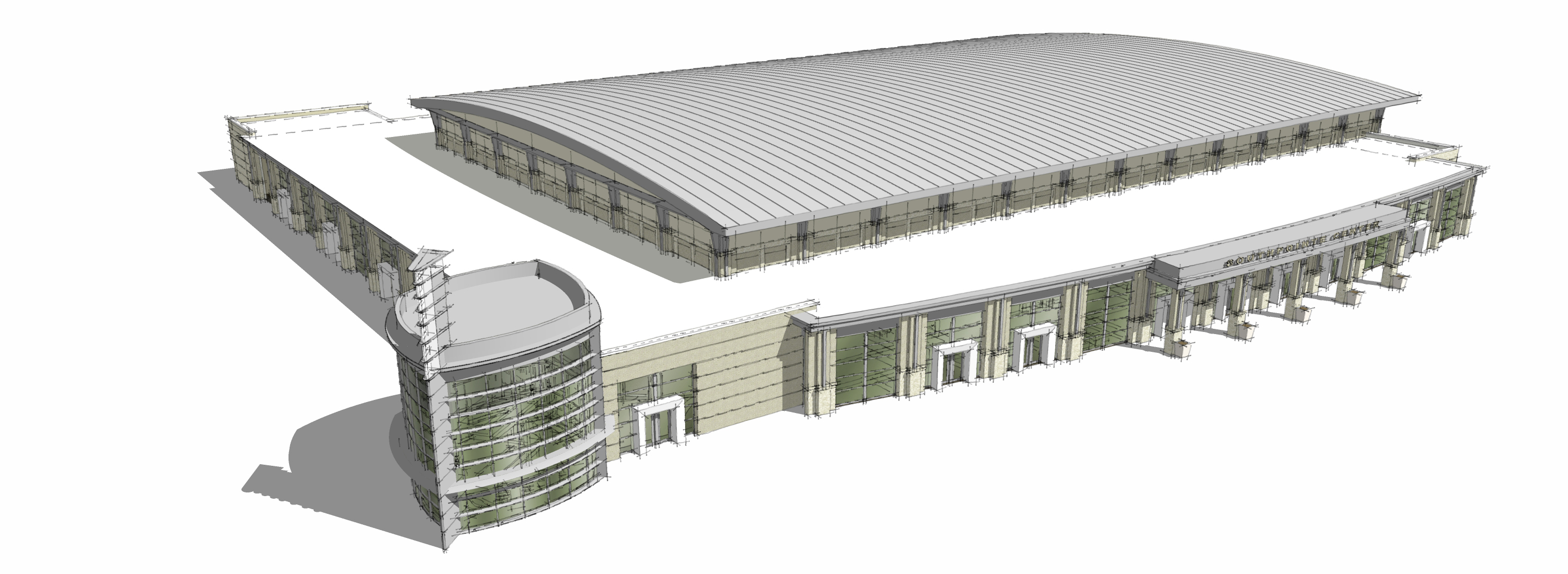
The modern corner tower hosts the café and anchors the lobbies that serve the ballroom and exhibit hall wings, creating a smooth connection through the center. Curved elements throughout the center direct, embrace, and welcome conventioneers.
Concept Sketches:
Size
90,000-SF
Services
Architecture
Interior Design
Graphic Design
Master Planning
Project Features
Conference Center
Auditorium
Catering Kitchen
Individual Halls
Grand Ballroom
Meeting Rooms
Content Copyright, All Rights Reserved
POH+W Architects LTD
