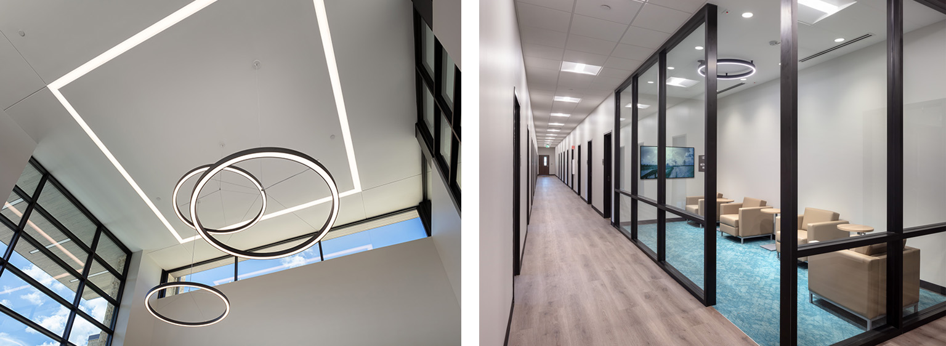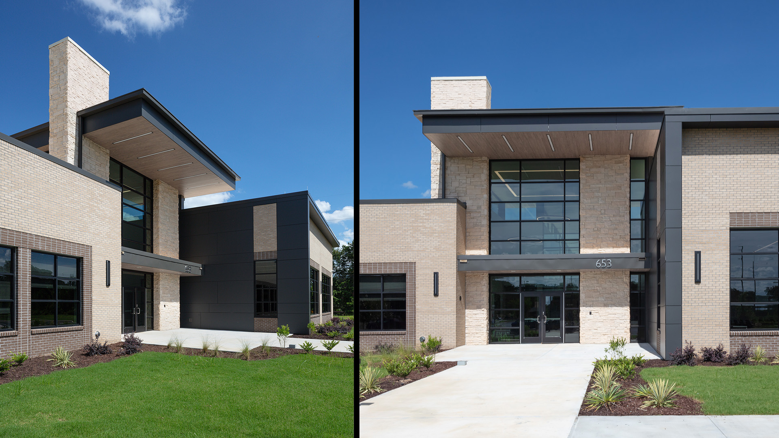
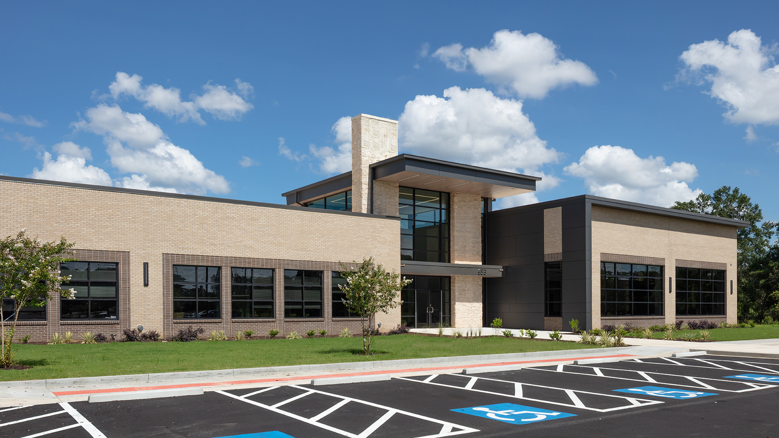
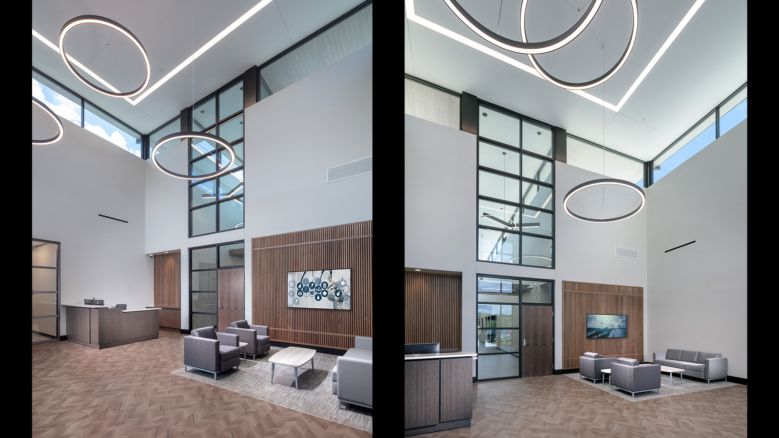
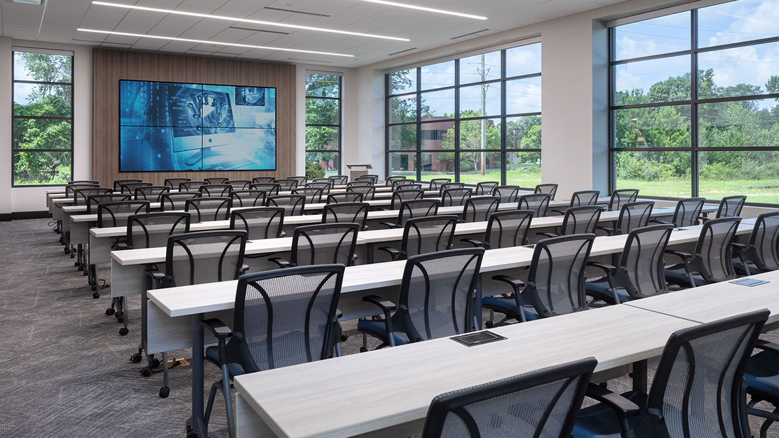
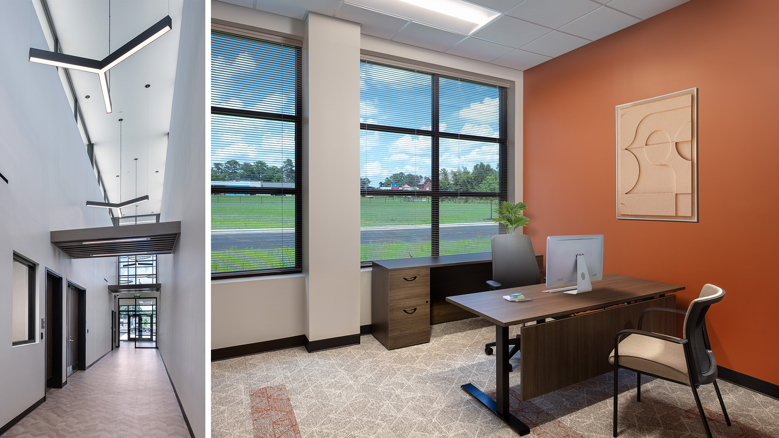
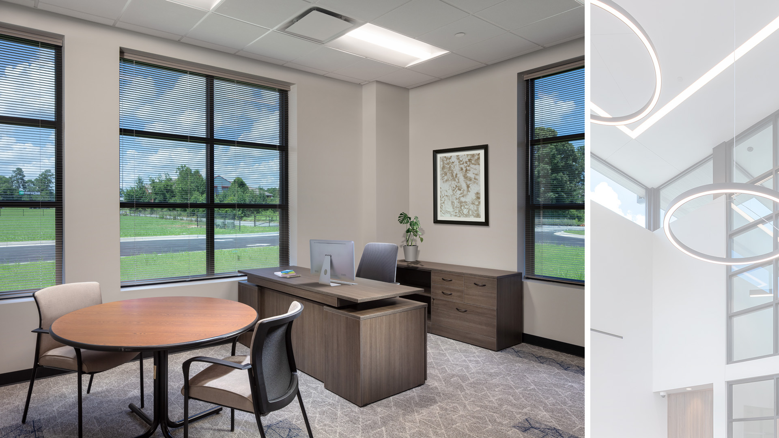
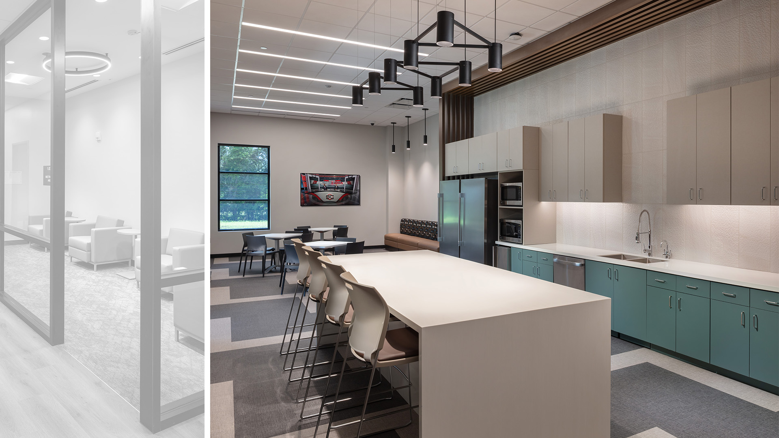
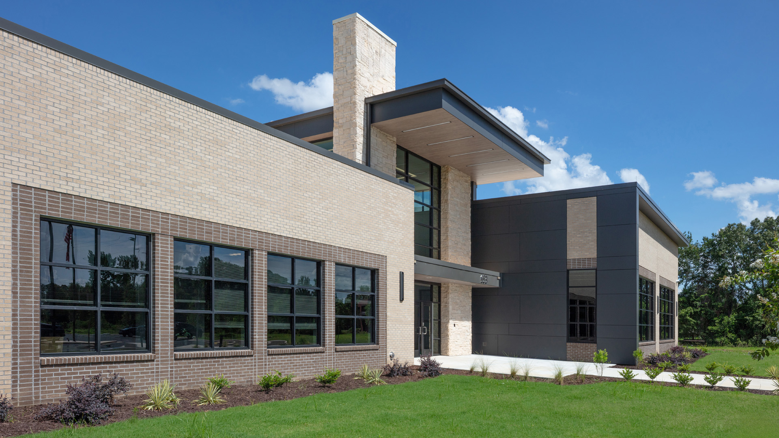
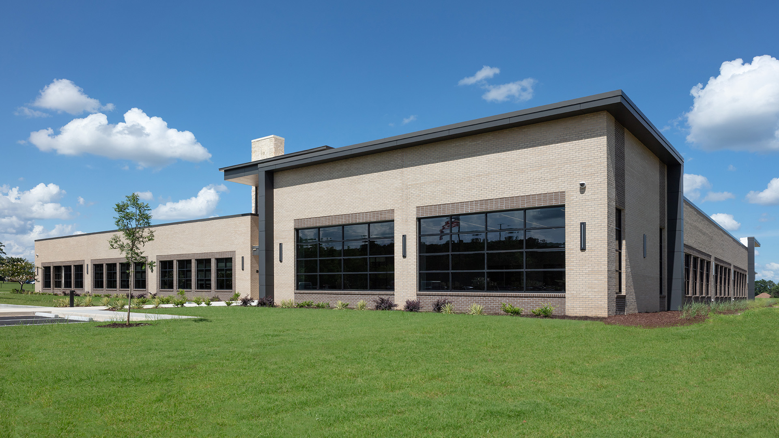
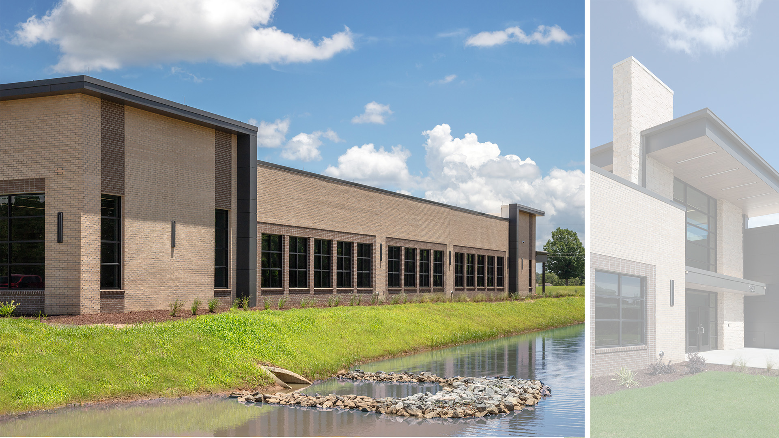

POH+W Architects designed this office building with a distinct aesthetic to reflect a progressive, technology-based company. The design includes deep horizontal and vertical wall and roof expressions, high ceilings, a clerestory entry and gallery, exterior covered employee dining space, and a contemporary materials palette including two-tone brick, high-efficiency windows, modular cementitious rainscreen panels, and thermally efficient TPO roofing.
With the company’s expanding commissions with nearby defense organizations, the project incorporates the necessary spaces to offer services to their clients, such as soundproofed offices for private communications, spacious testing laboratories, large indoor/ outdoor breakroom & dining spaces, state-of-the art conferencing rooms, and inviting collaboration spaces.
Conceptual Models:
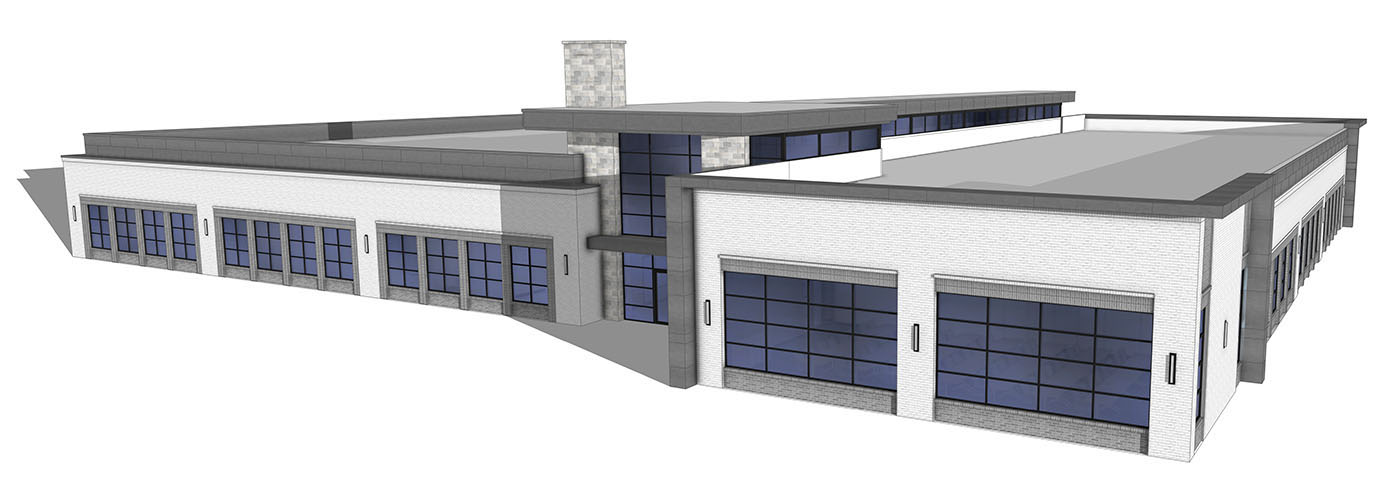

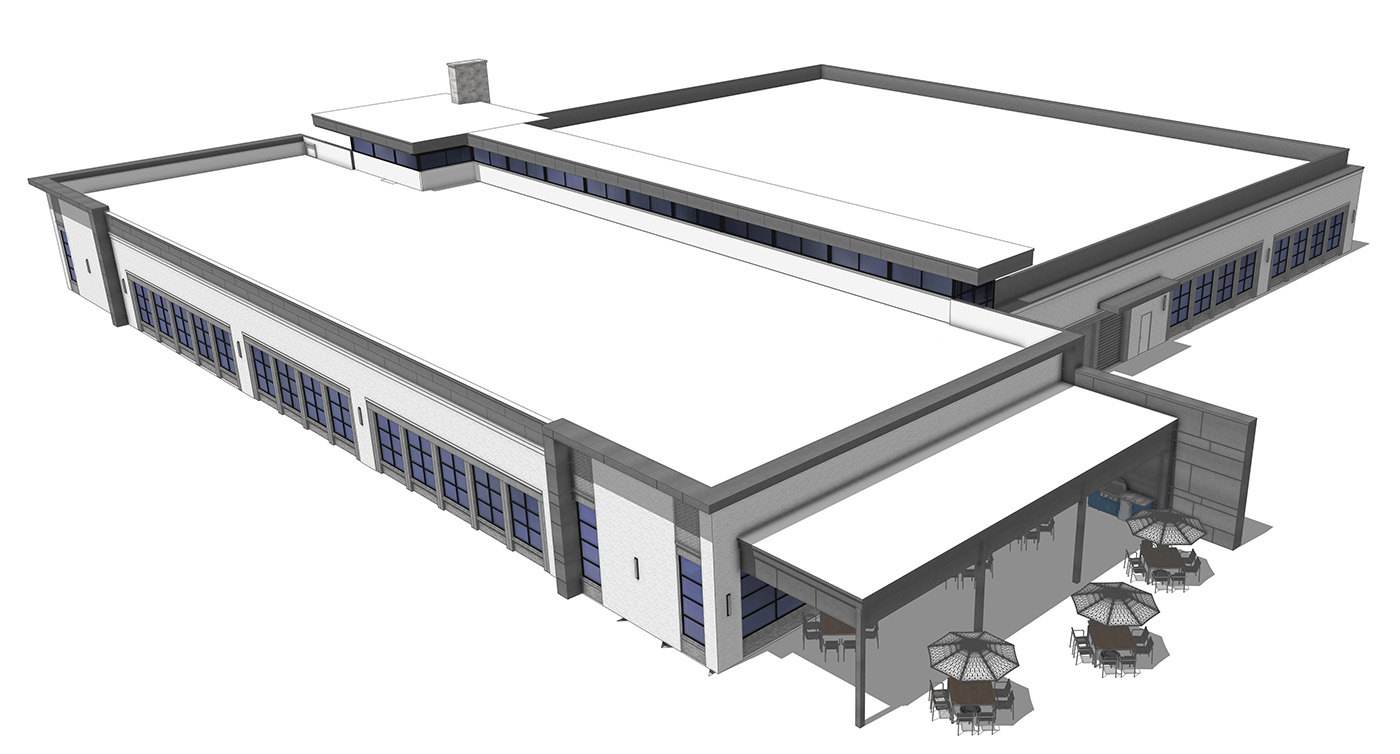
Conceptual Rendering:
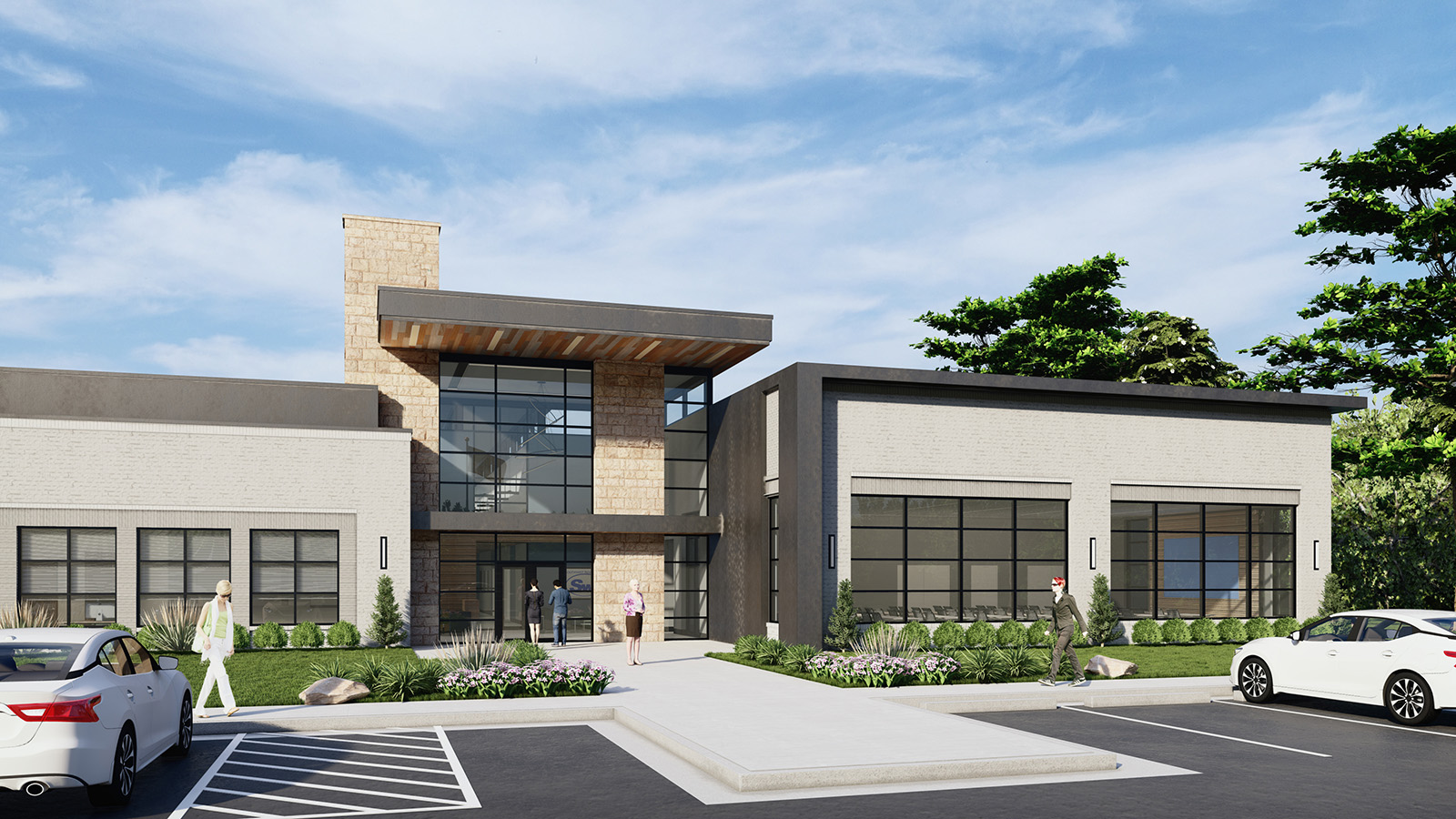
Size
33,000-SF
Services
Architecture
Interior Design
Project Features
Soundproofed Offices
100-seat Conference Center
Indoor / Outdoor Break Areas
Content Copyright,
All Rights Reserved
POH+W Architects LTD
Photography;
Jim Roof Creative, Inc. and
POH+W Architects LTD

