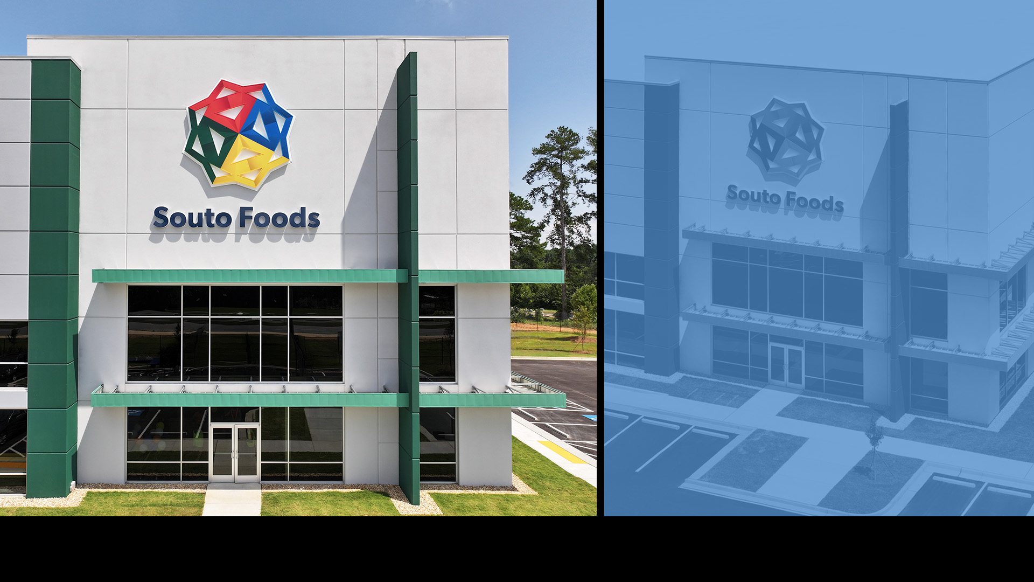
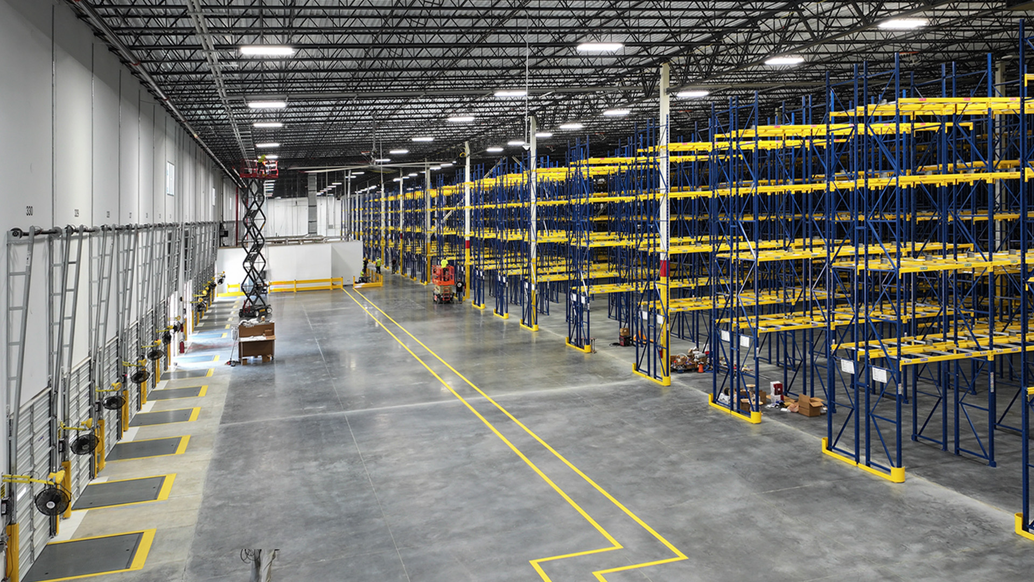
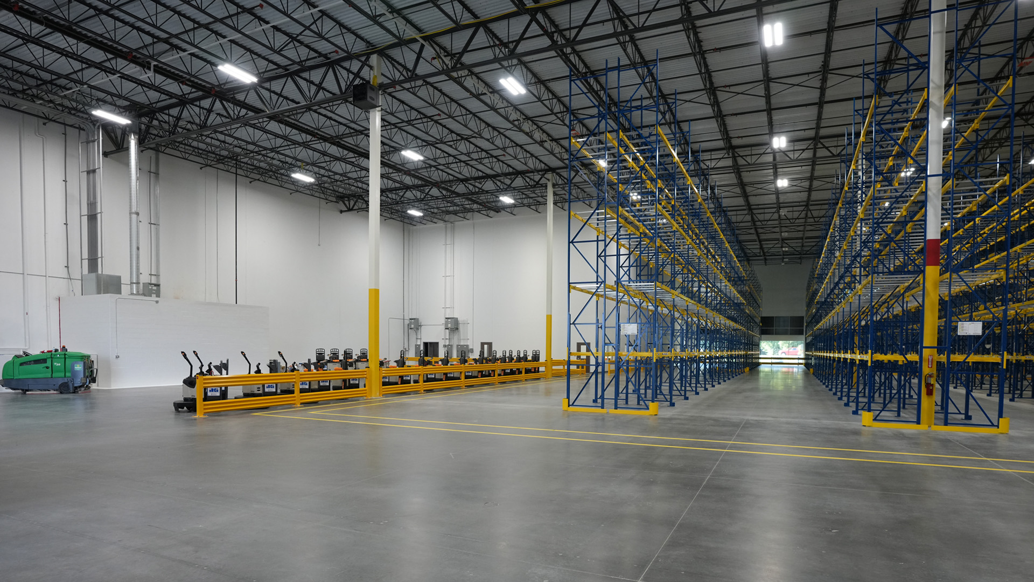
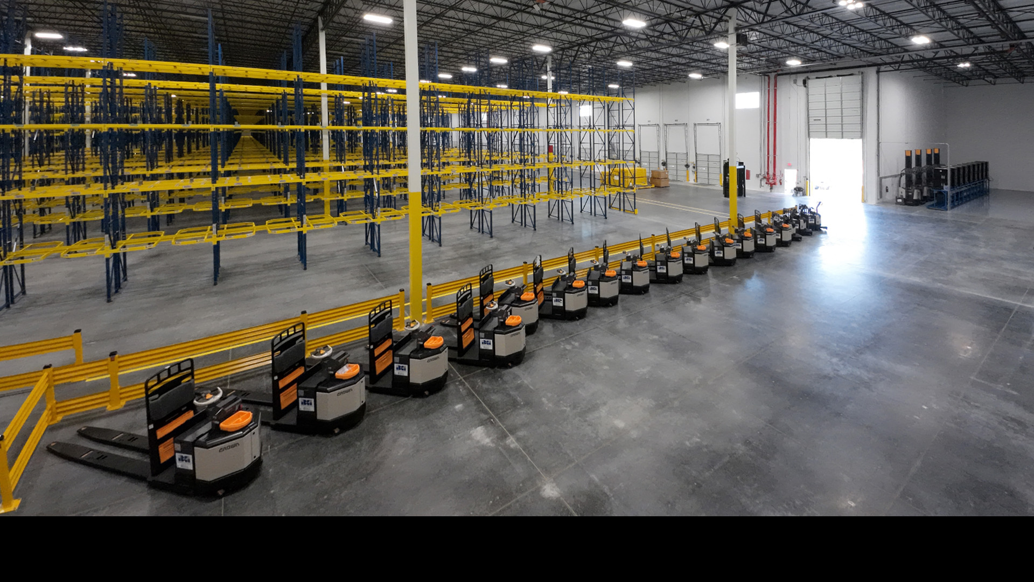


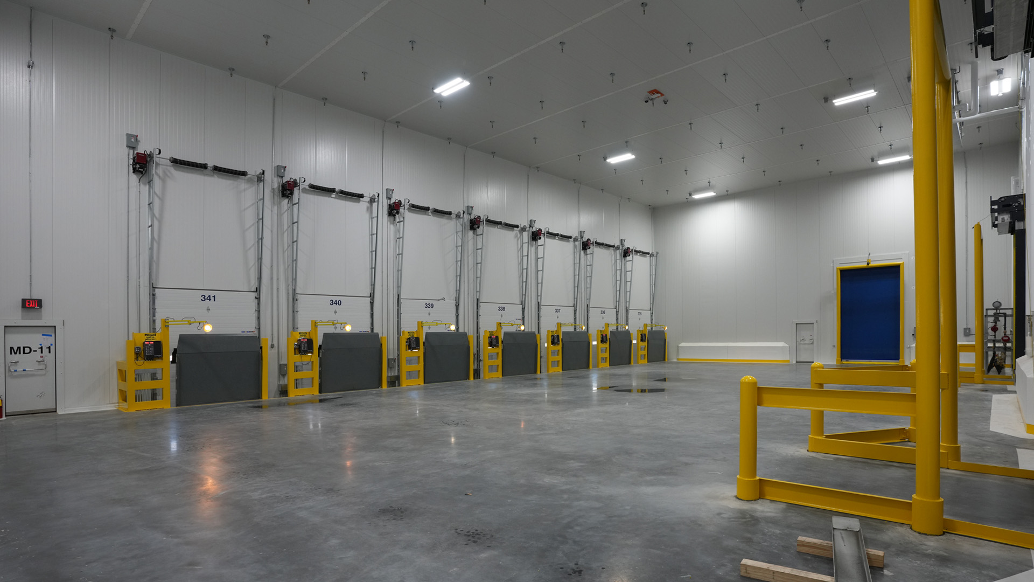

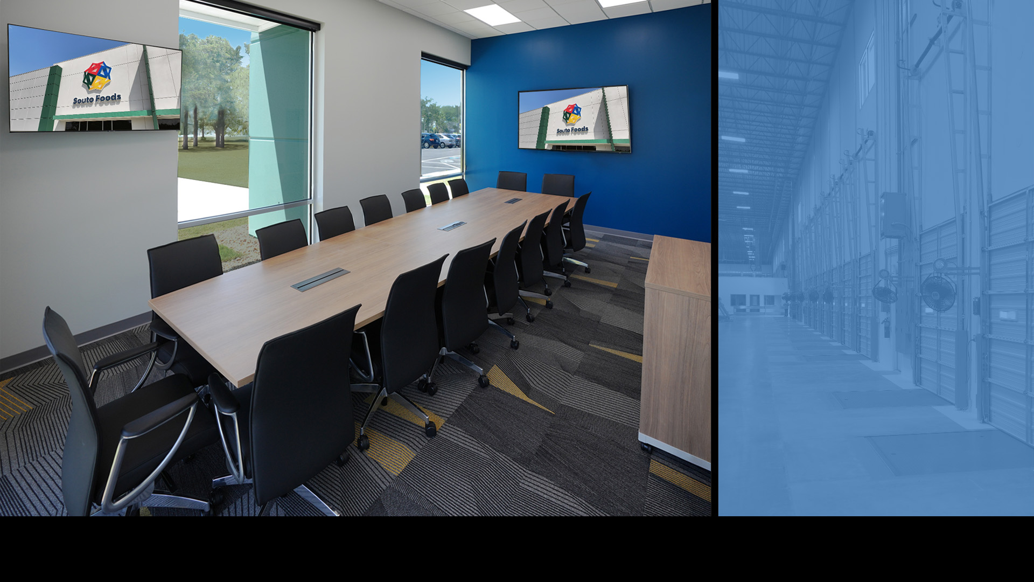

POH+W Architects designed the 193,152-SF distribution facility expansion for Souto Foods in Gwinnett County, GA. Specifically designed to accommodate high-volume food distribution, the facility includes 45 dock positions, a drive-in ramp, a dedicated maintenance area, and an insulated slab to support cooler and freezer operations. Souto Foods, recognized for its premium products from Latin America, continues to strengthen Gwinnett County’s international business community. Backed by its parent company, MDI, the expansion reinforces Souto Foods’ capacity for large-scale wholesale supply and distribution.
Concept Design Models:
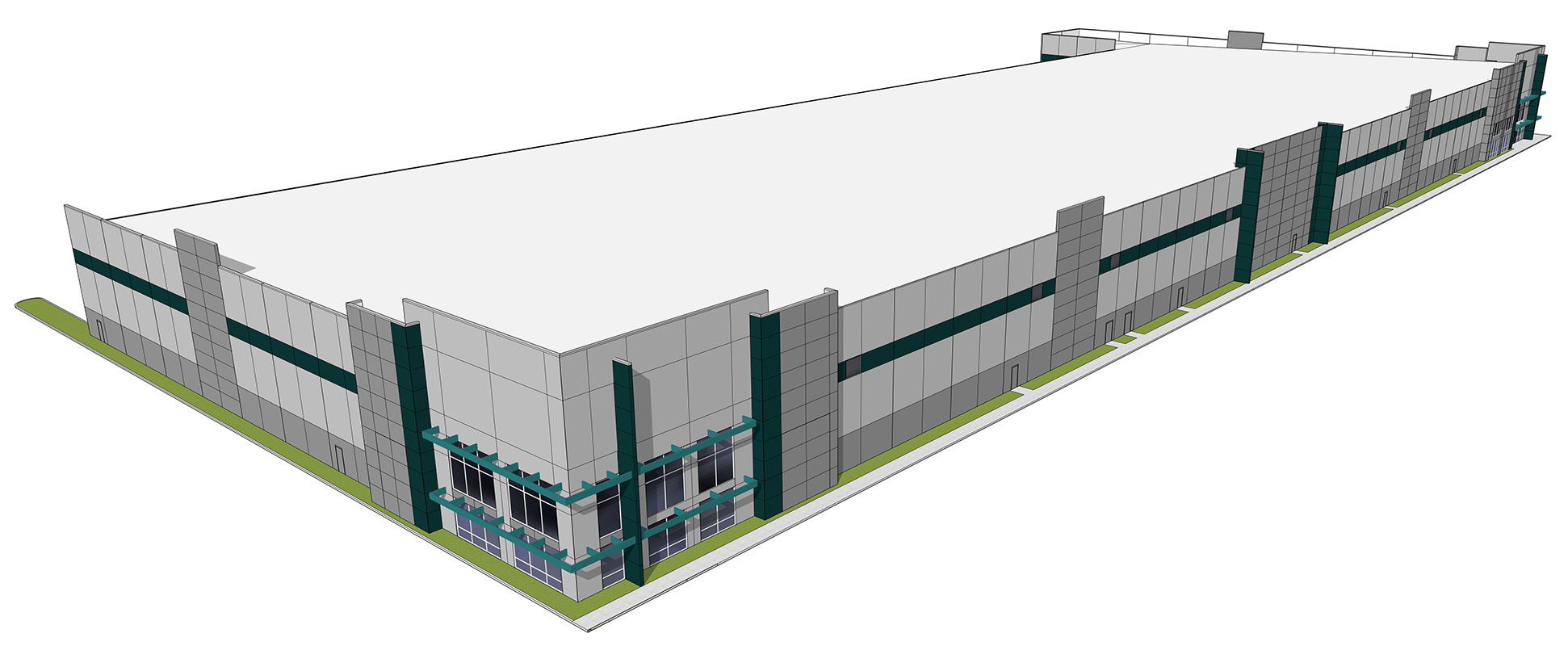
Concept Design Rendering:

Size
193,152-SF
Services
Architecture
Graphic Design
Project Features
Distribution
45 - Dock Positions
Drive-in Ramp
Insulated Slab

