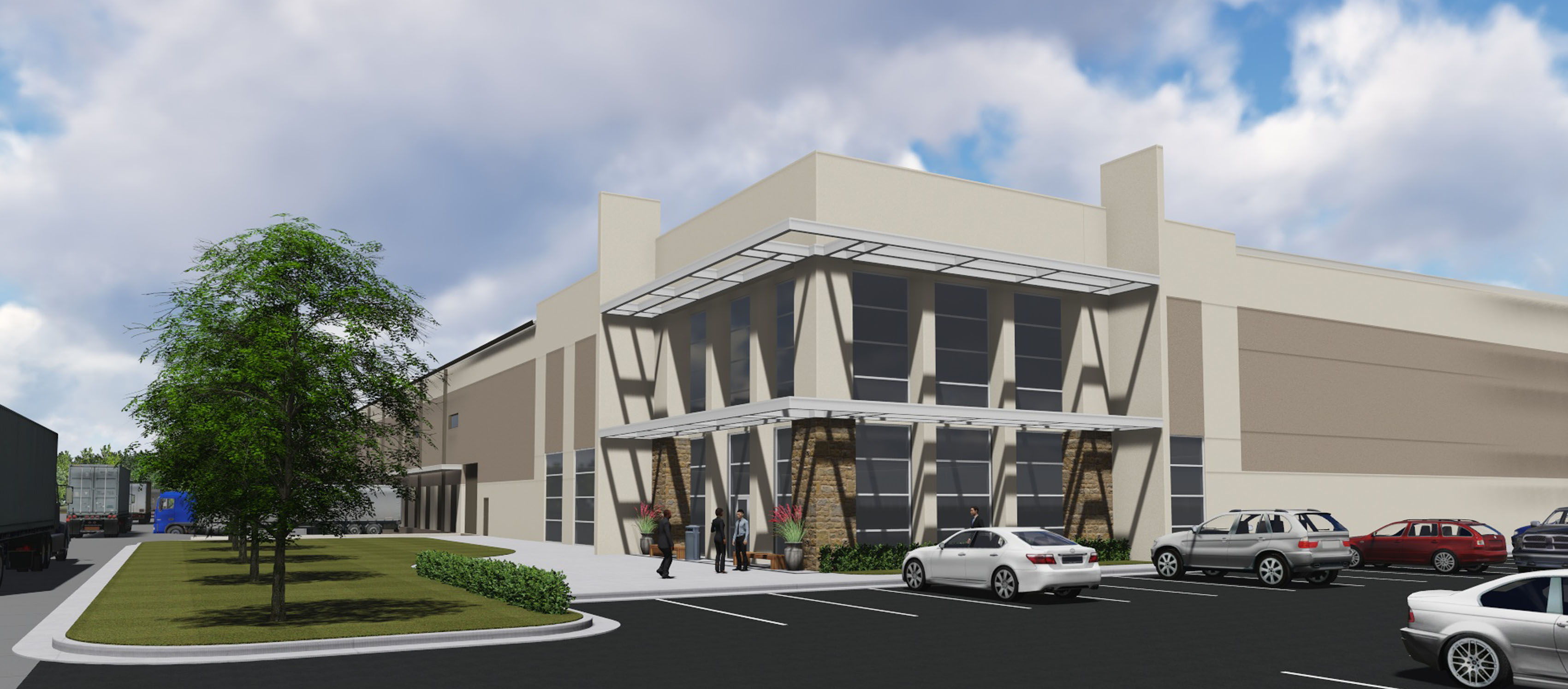






POH+W Architects designed this award-winning speculative cross-dock facility. An efficient, functional layout, of the 32-foot clear heights facility accommodates 87 docks doors, 146 trailer spaces, and abundant car parking.
Concept Design Rendering:

Size
423,300-SF
Services
Architecture
Graphic Design
Project Features
Cross-Dock
Distribution
Awards
Associated Builders and Contractors, Inc.
Excellence Award - Industrial Construction
Content Copyright, All Rights Reserved
POH+W Architects LTD

