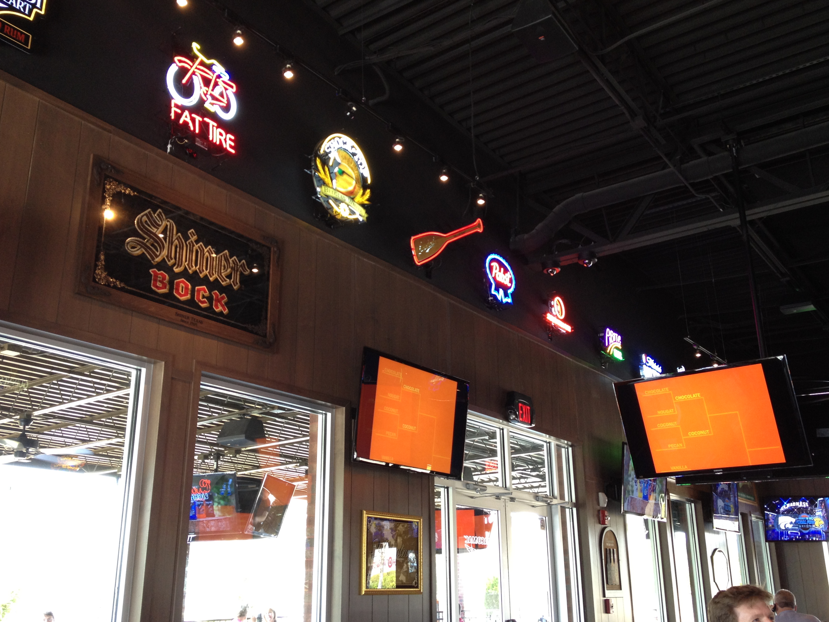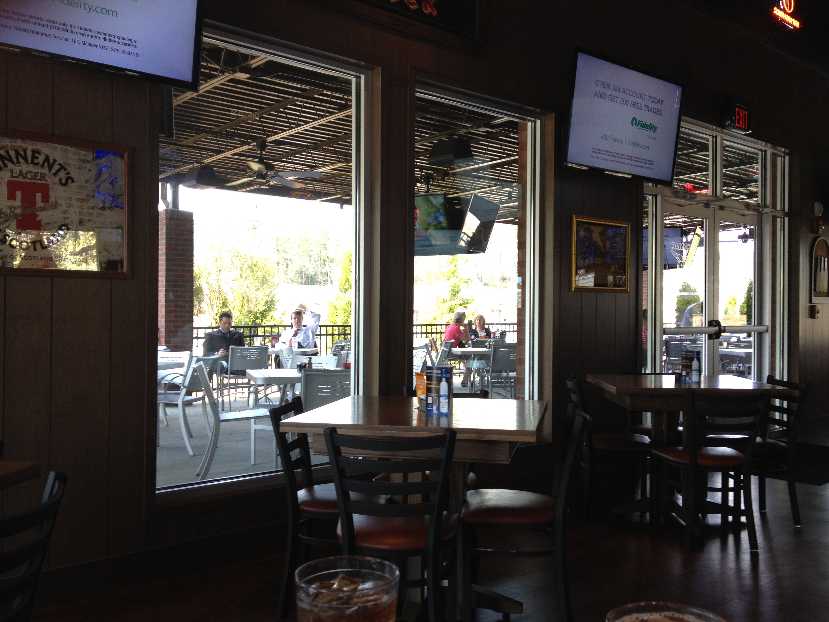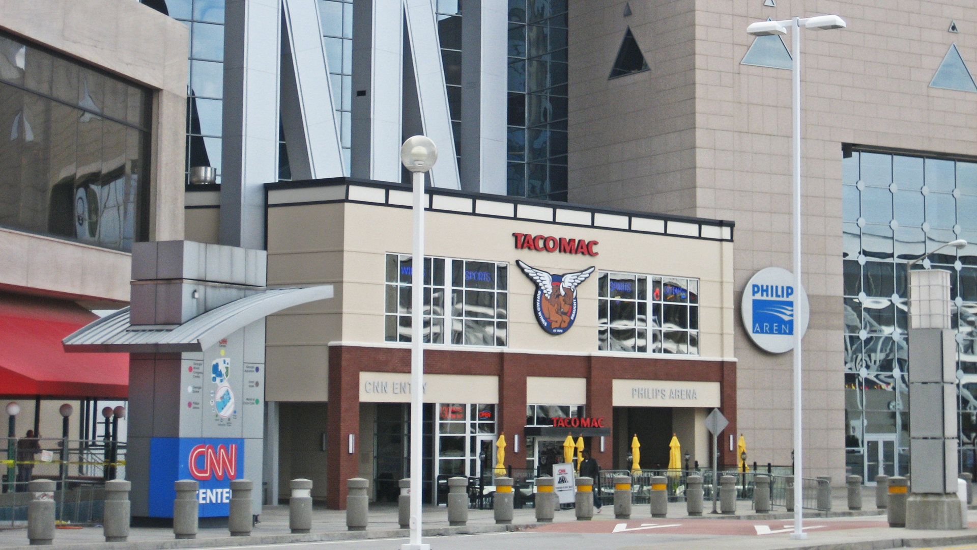
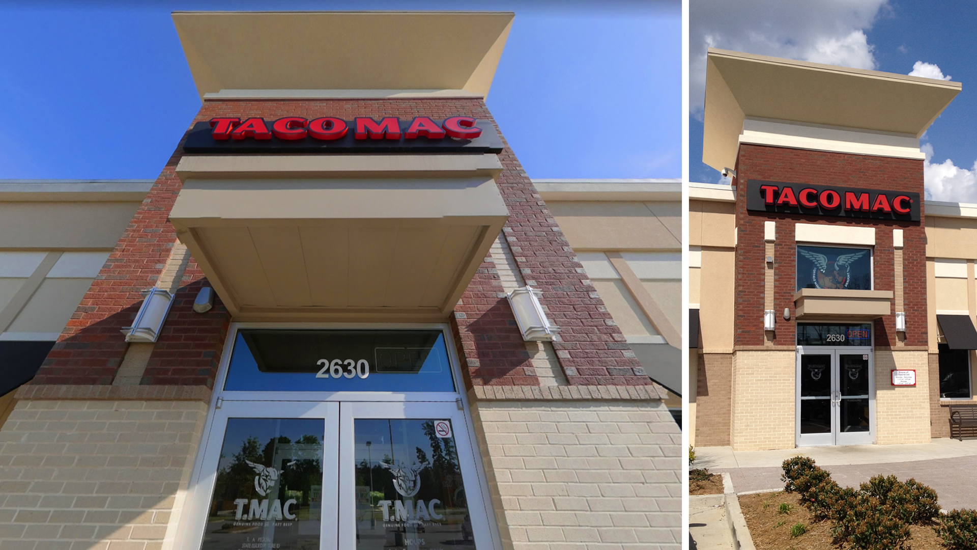
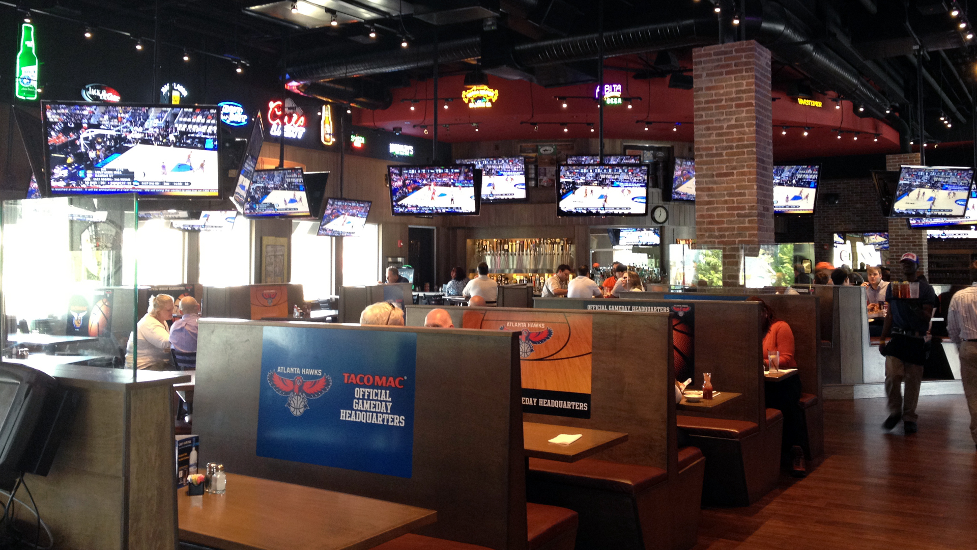
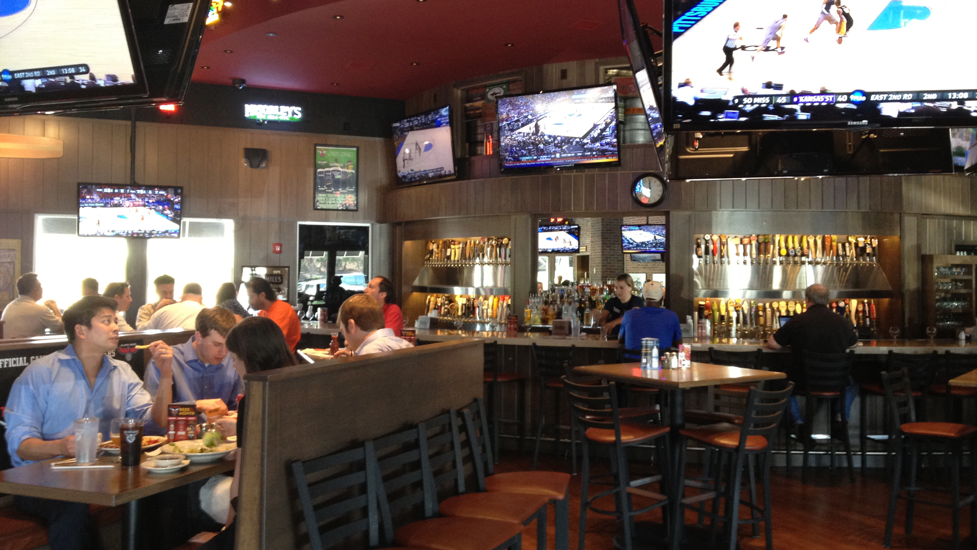
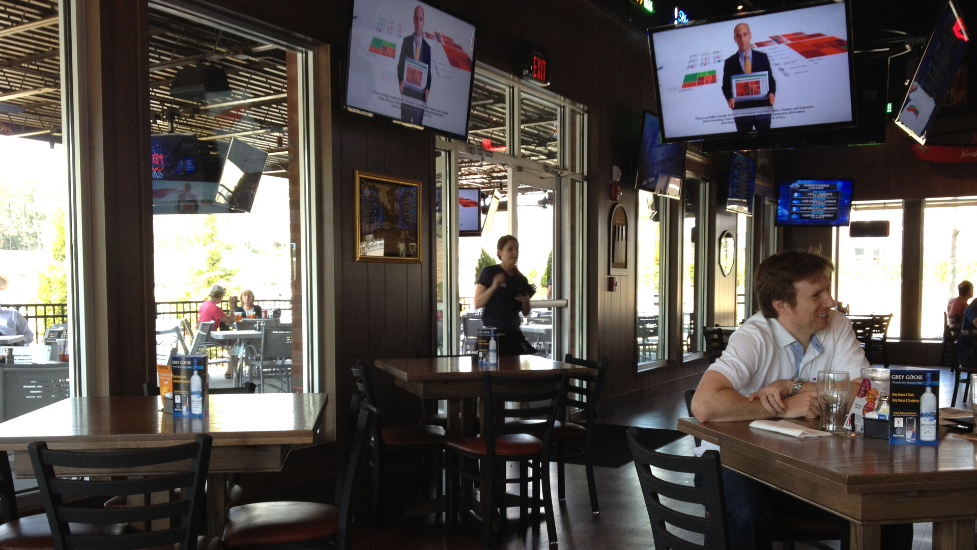

POH+W Architects has designed several Taco Mac restaurant locations. Known for their extensive beer selection and food variety, the design has always focused on a comfortable place to spend enjoying both. A typical free-standing location has a commercial kitchen, bar, and dining for 250 in-doors and 90 patio seats.
Design Models:
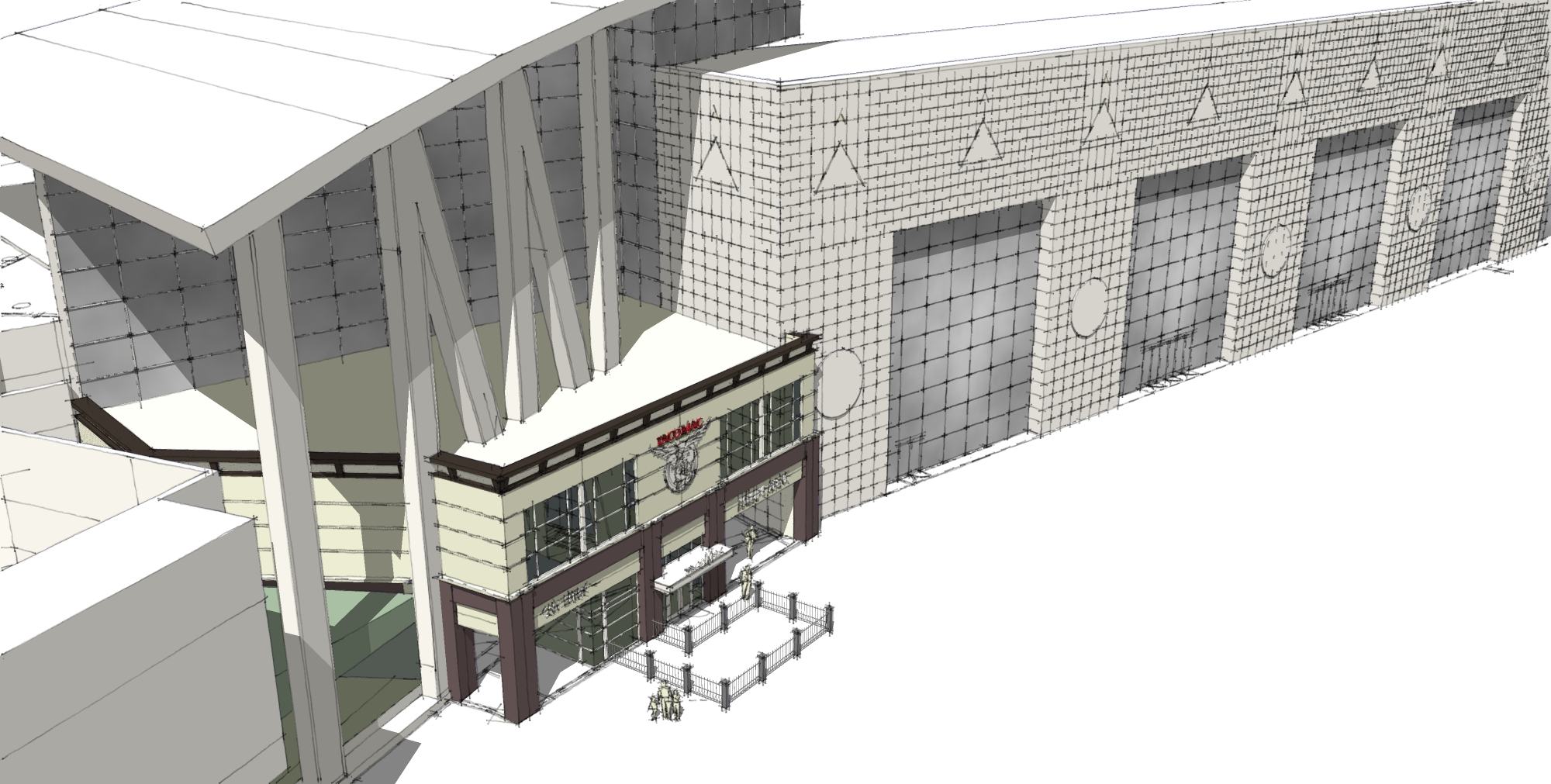
POH+W Architects designed a unique location positioned between CNN Center and Philips Arena in Atlanta. The ‘On-Grade site’ is several levels above the ground. One of the levels below the site is the Atlanta Hawks practice facility. With dining for over 500 people, this location is a large space to meet before and after events in the arena.
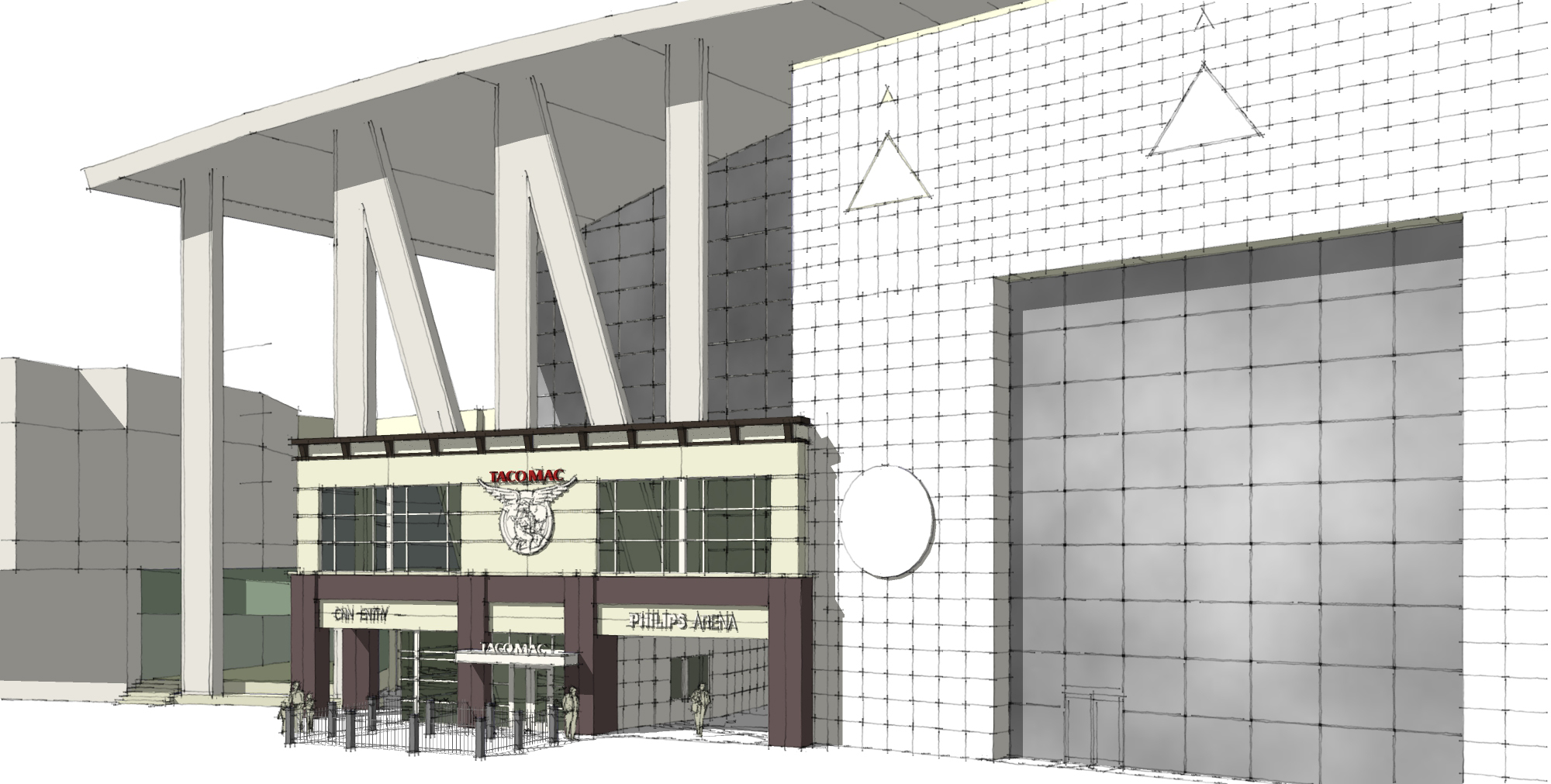
Design Model:
East Village Location
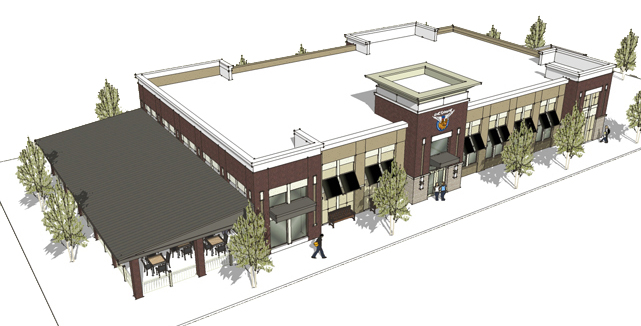
Size
7,000 - 10,000-SF
Services
Architecture
Interior Design
Graphic Design
Project Features
Dining Room
Commercial Kitchen
Bar
Content Copyright, All Rights Reserved
POH+W Architects LTD

