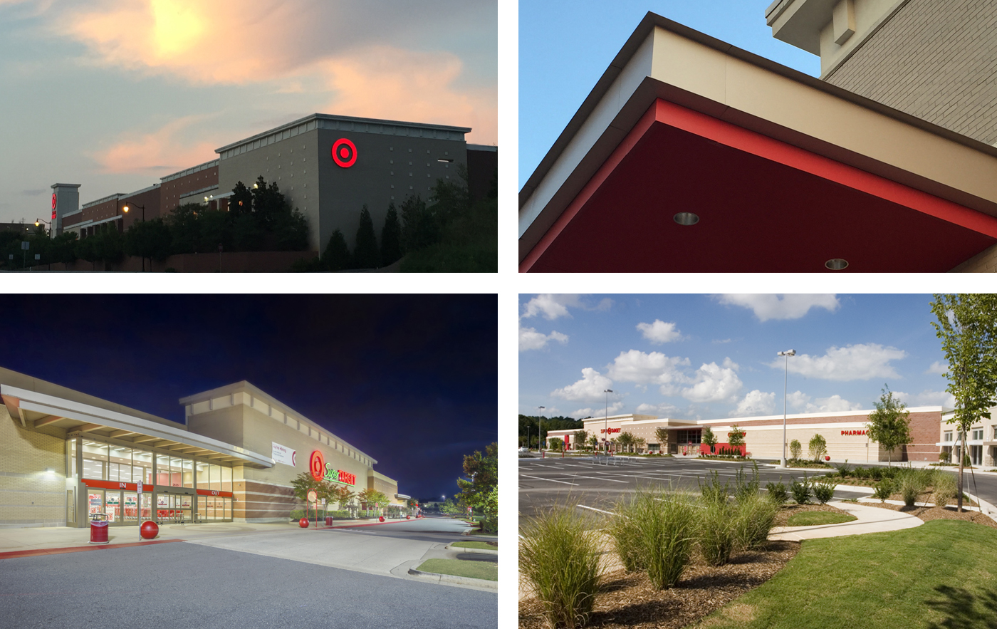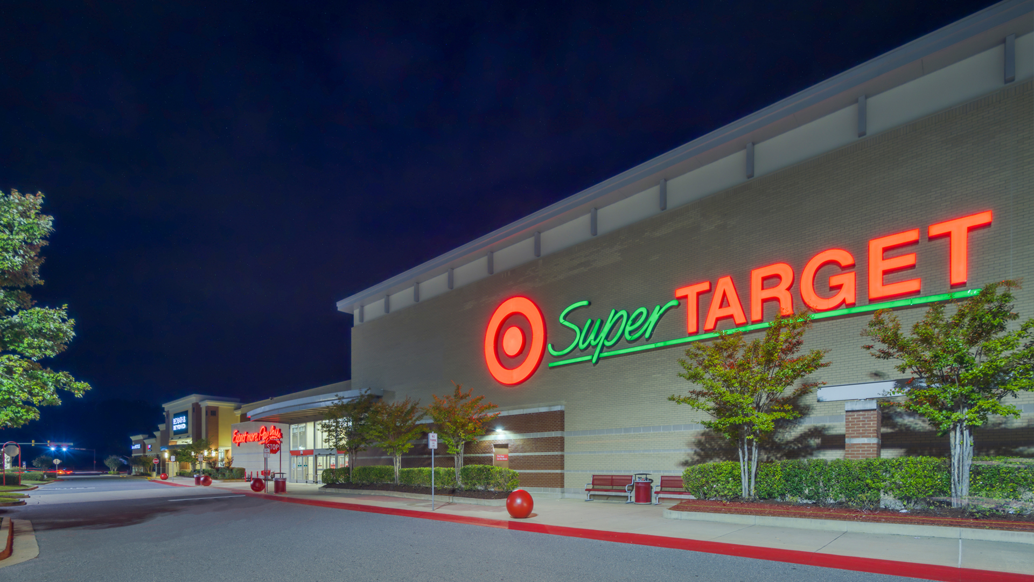
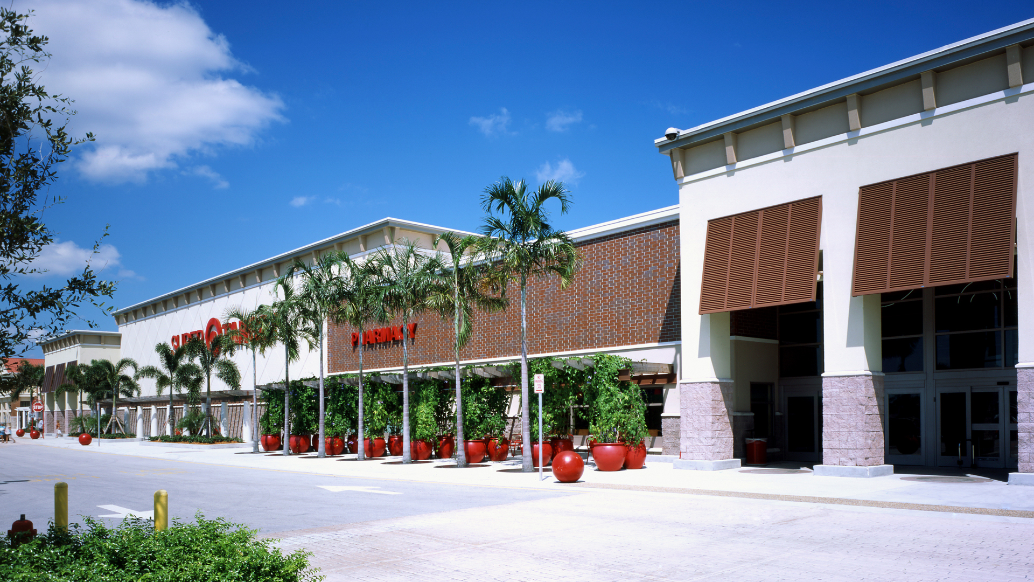
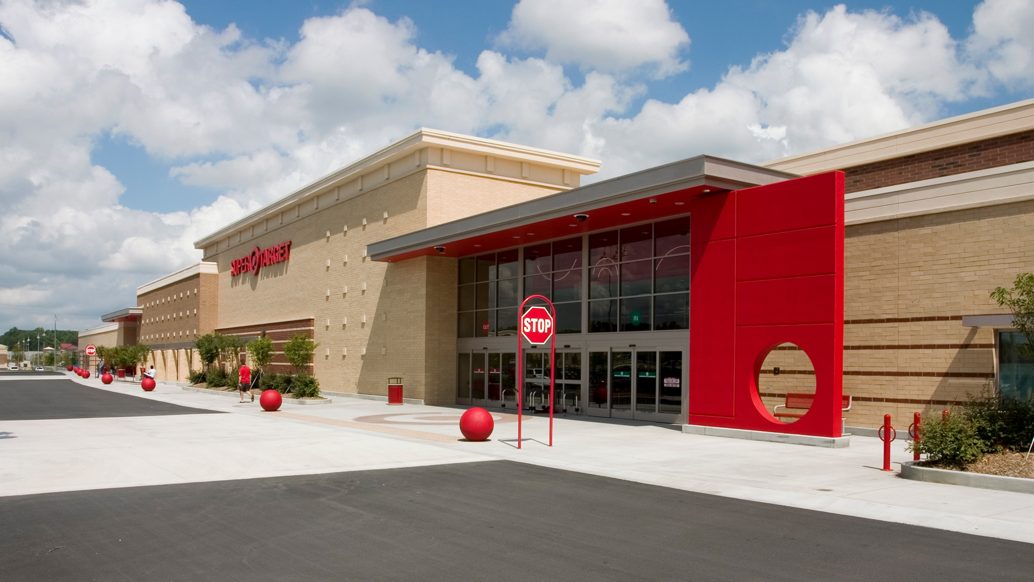
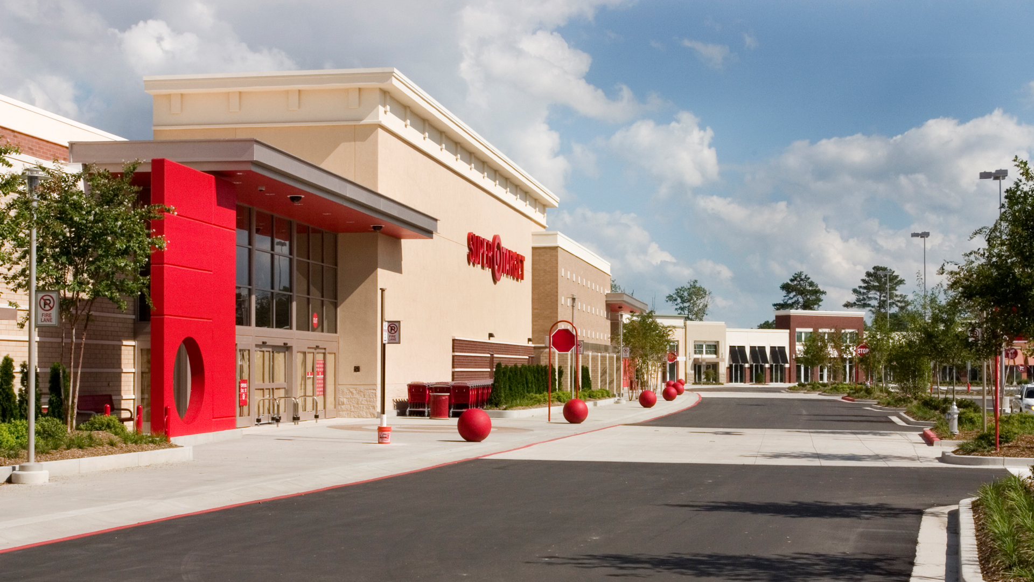
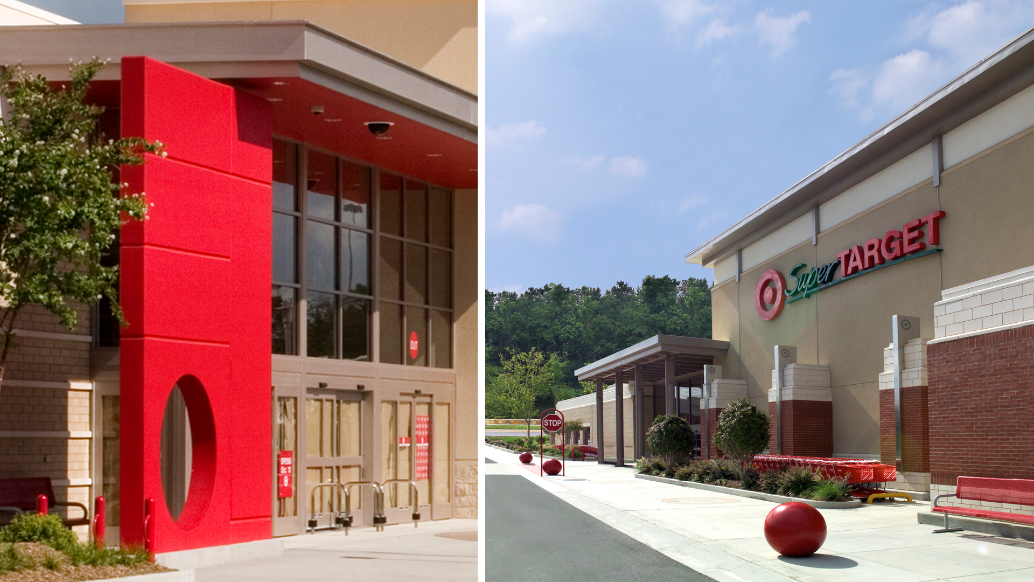

POH+W Architects has designed several Target store locations including regular and Super Target stores. The prototype design is adapted to coordinate with the center where it is located. While always in support of the brand, design elements, details and material types and colors are adjusted to complement.
Concept Design Models:
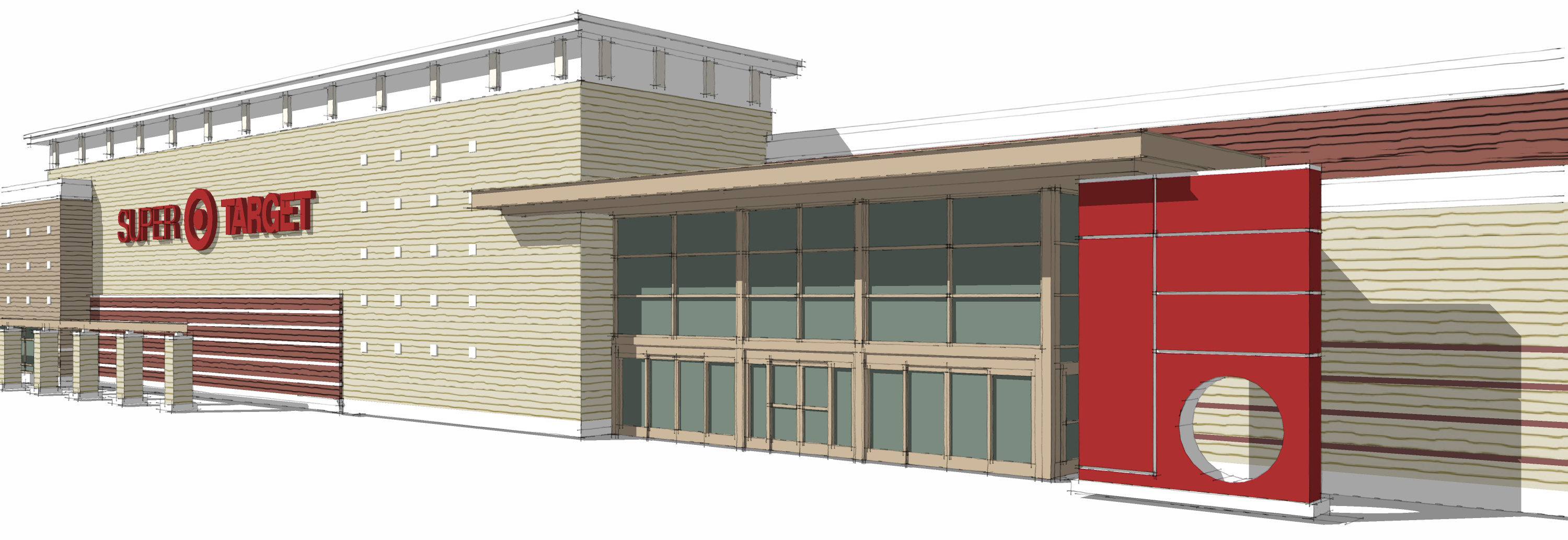
Concept Design Sketches:
Size
Varies +/-175,000 SF
Services
Architecture
Graphic Design
Project Features
Target
Super Target
Brand Support
Content Copyright, All Rights Reserved
POH+W Architects LTD
Photography; Clear Sky Images Commercial Photography
and POH+W Architects LTD



