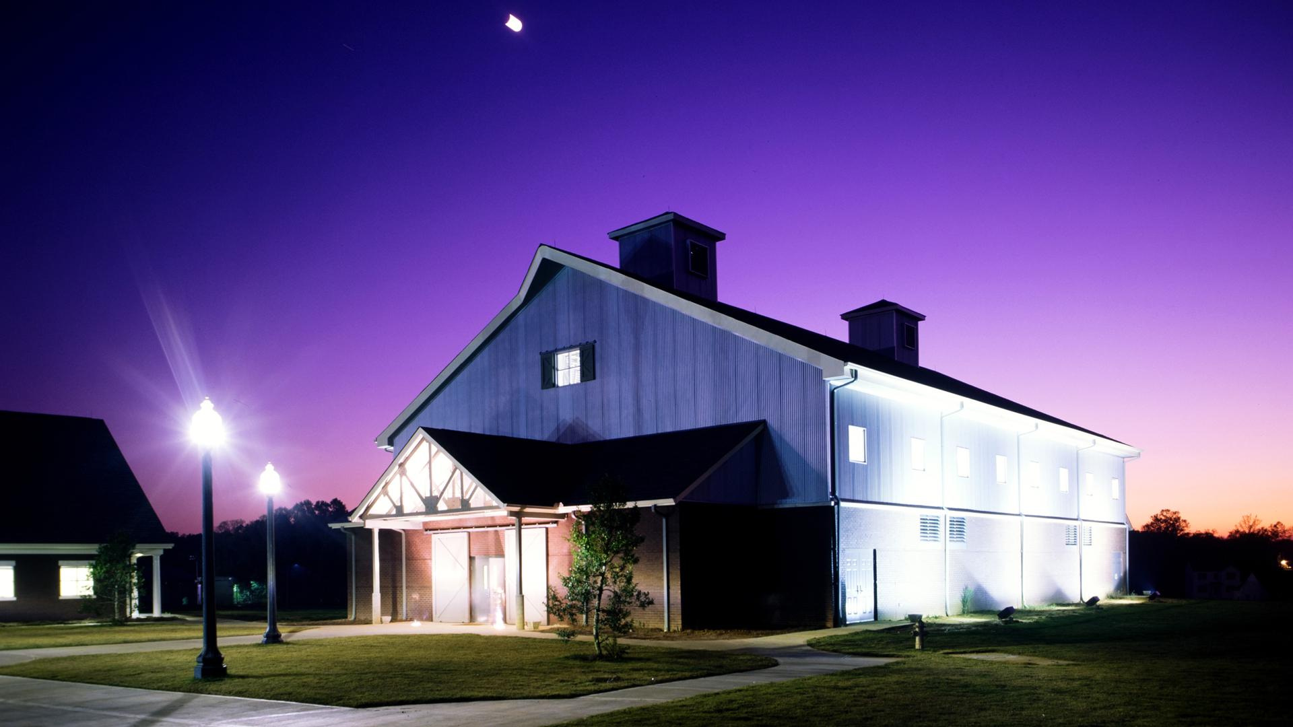
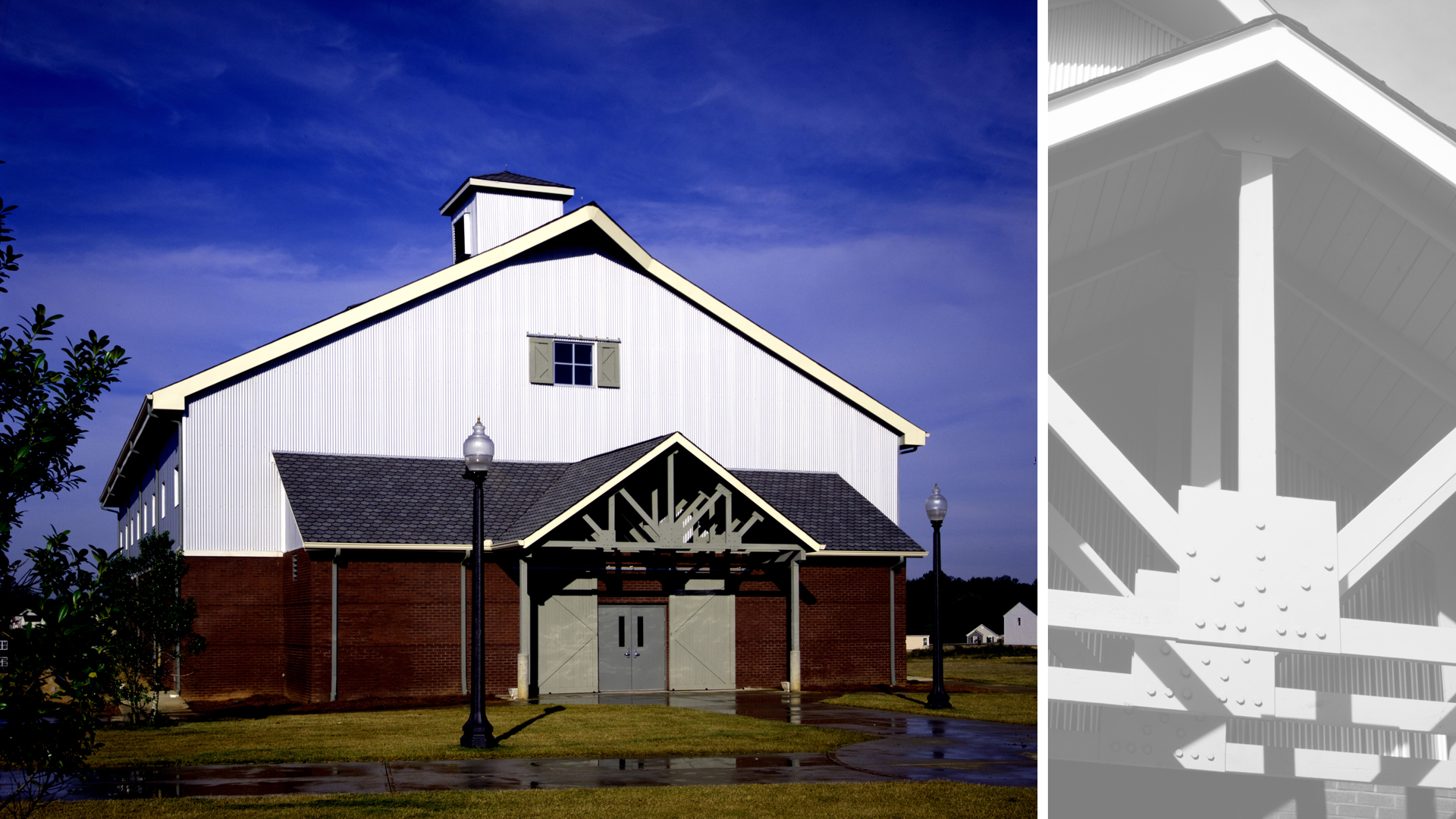
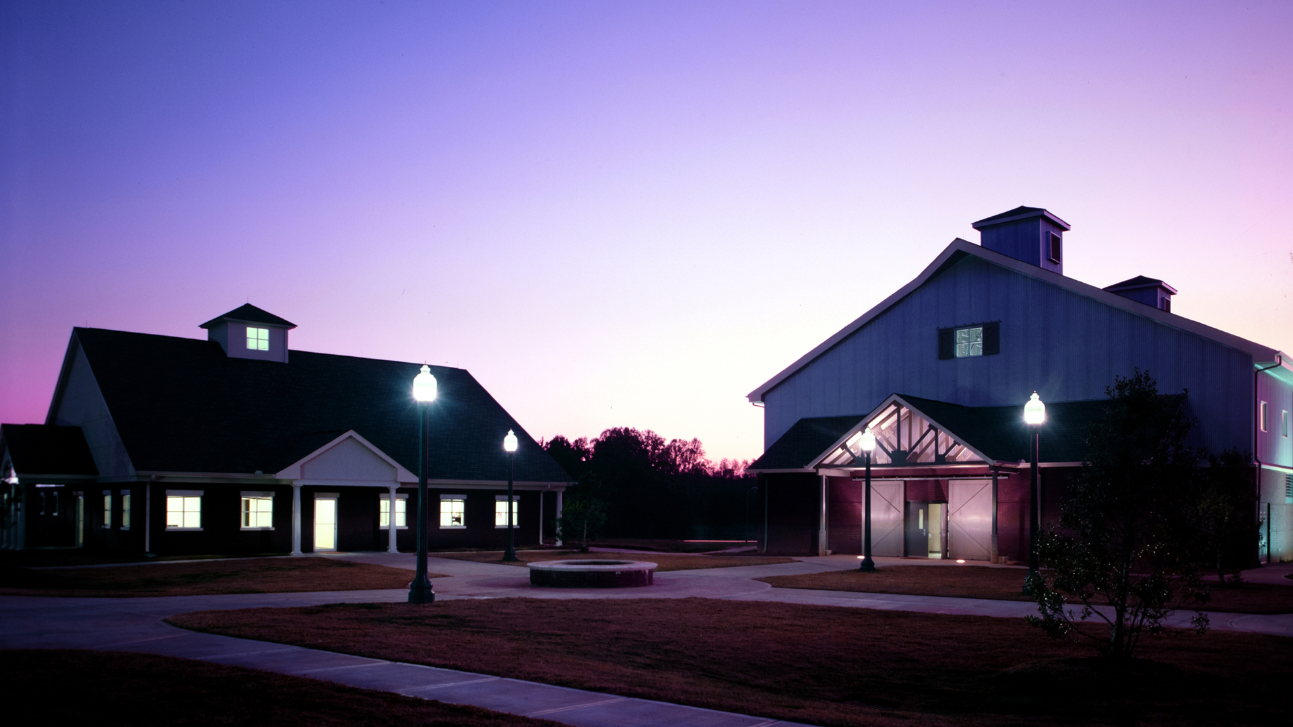
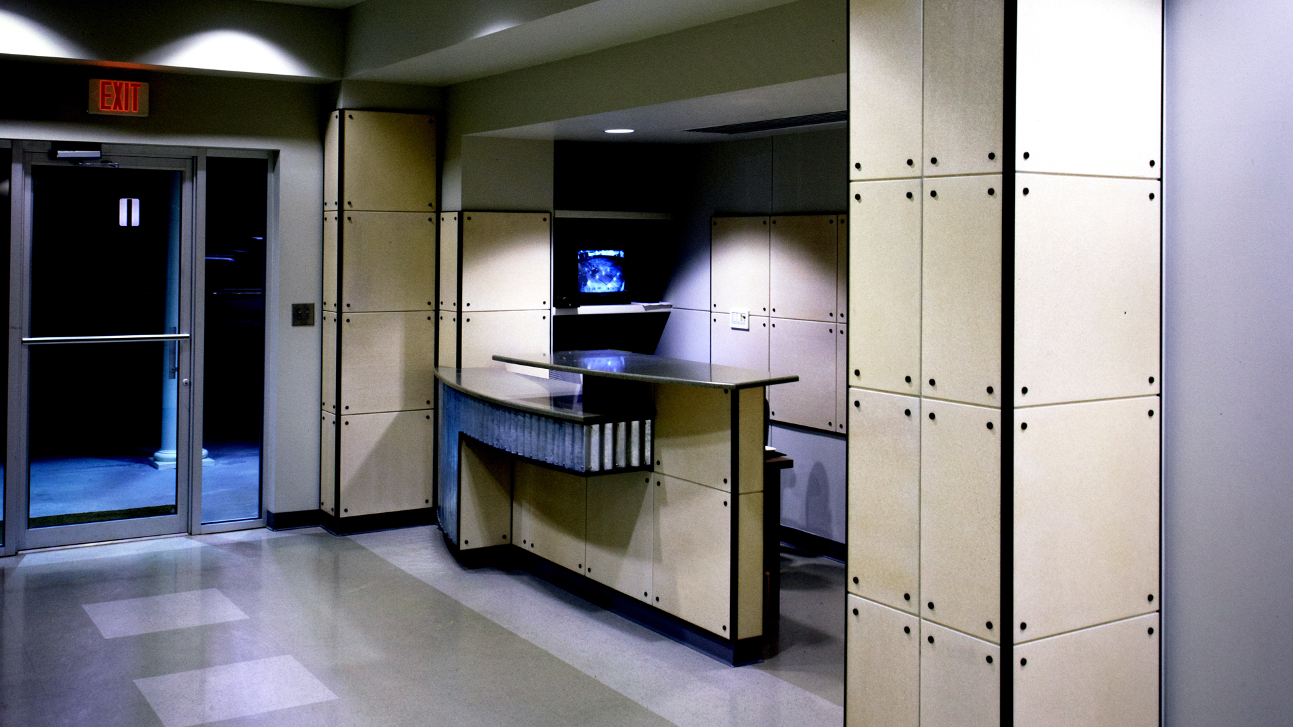
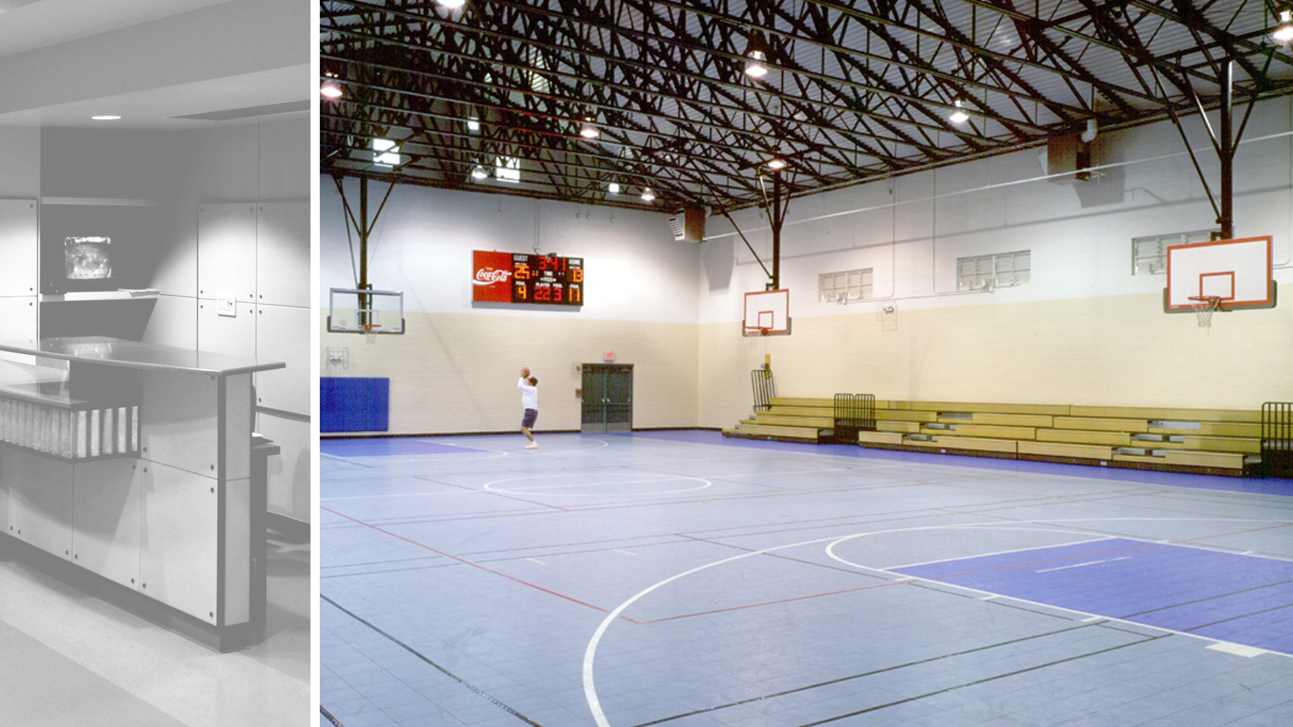

Pulling inspiration from its rural surroundings, the design for Taylor Farm Park blends with the fabric of its community. The barn-motif envelopes the gymnasium and stage, fit to host community functions and recreation. Locker rooms adjacently support the indoor basketball courts. A site was preserved for the addition of a second gymnasium in the future. A neighboring farmhouse structure houses administrative, art, and meeting functions with an adaptable framework. Throughout the park, concession stands and restrooms comprise a series of smaller buildings.
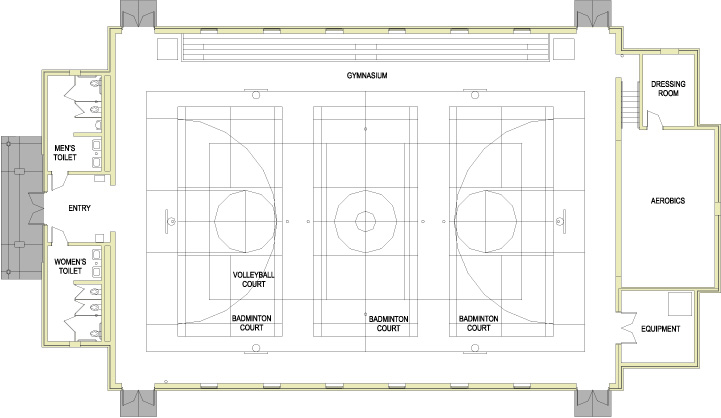
Size
20,000-SF
Services
Architecture
Interior Design
Graphic Design
Project Features
Basketball Court
Gymnasium
Locker Rooms
Basketball Courts
Concessions Pavilion
Maintenance Building
Meeting Rooms
Arts and Crafts Room
Administrative Offices
Content Copyright, All Rights Reserved
POH+W Architects LTD
Photography; POH+W Architects LTD
