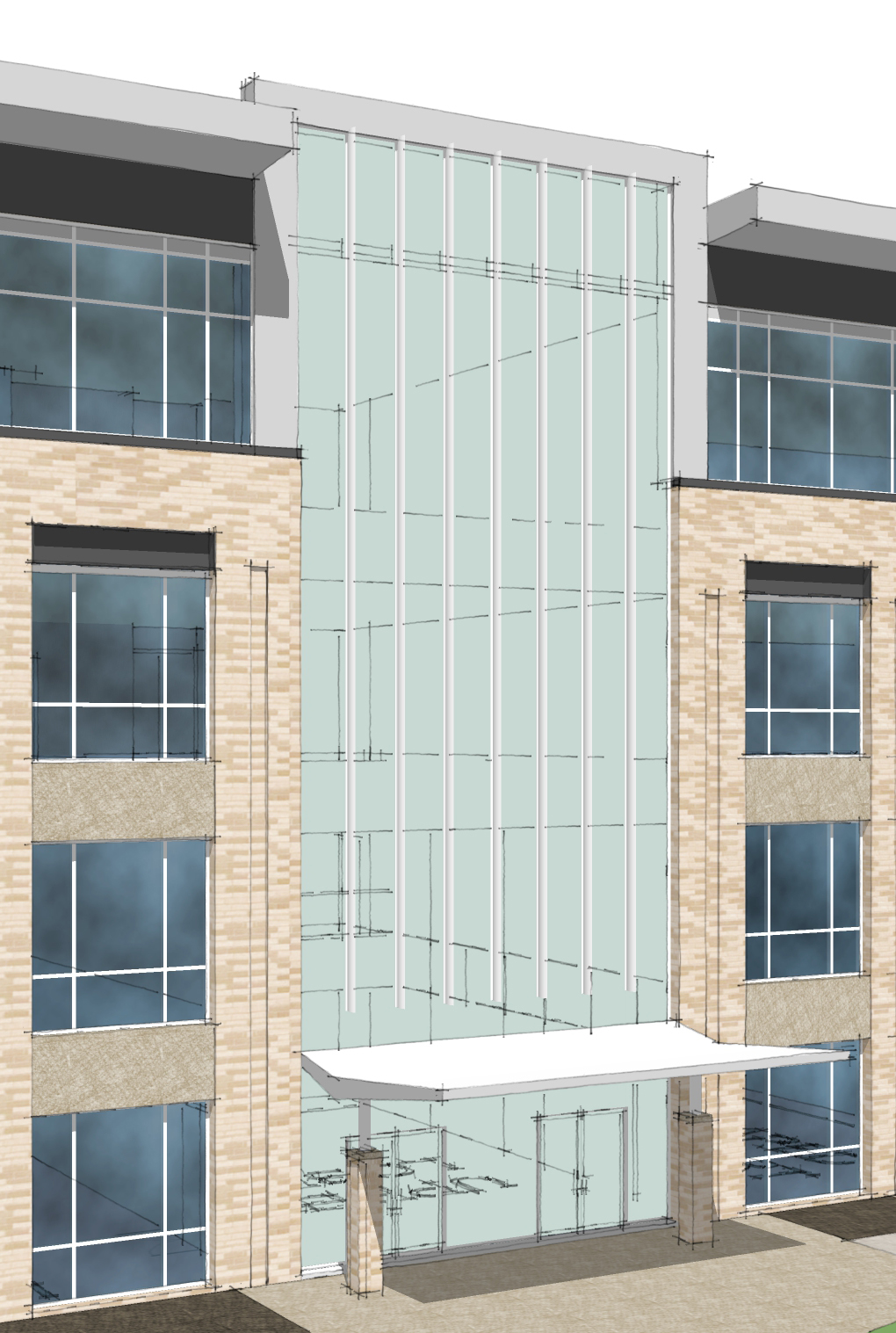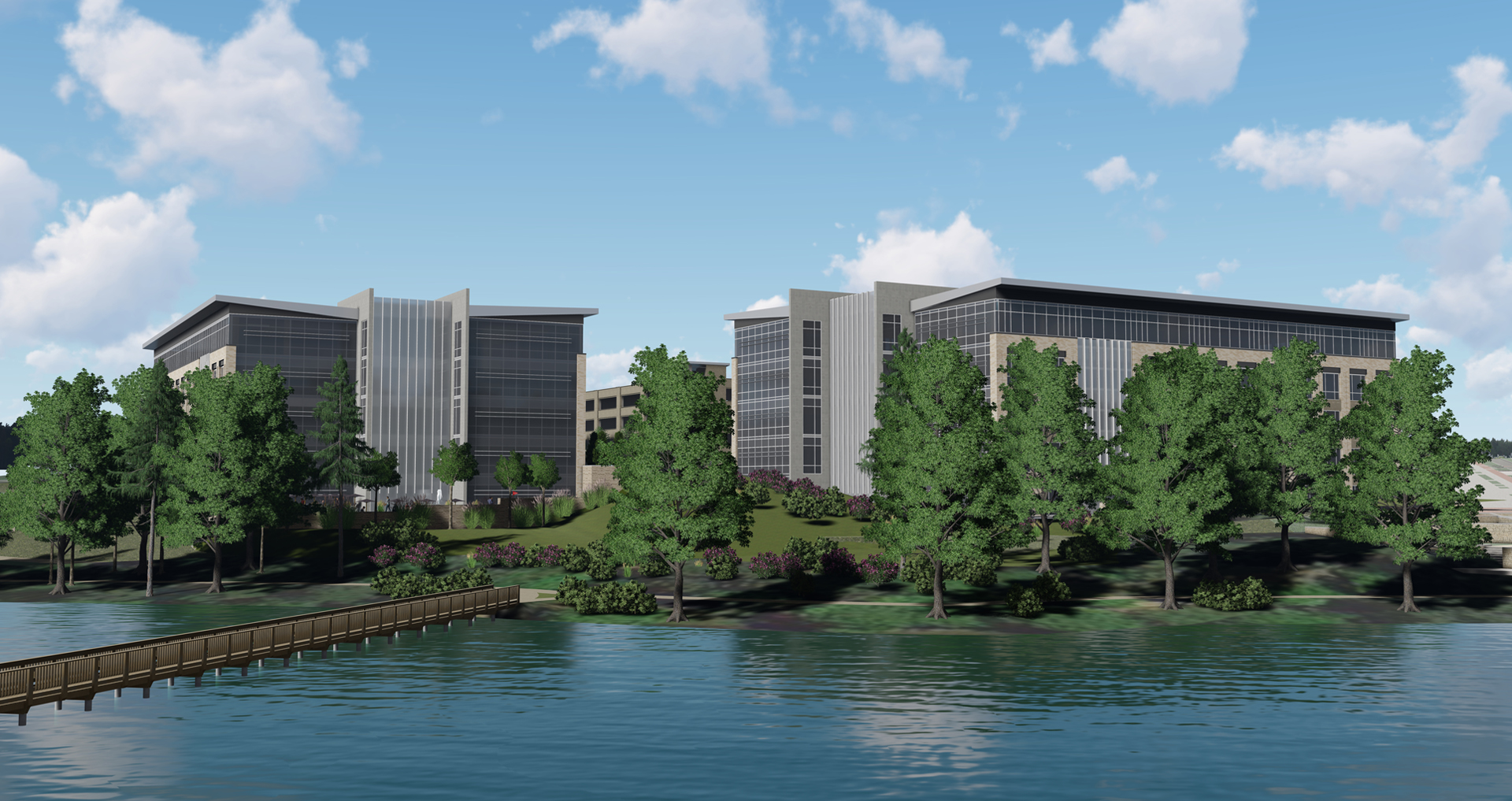
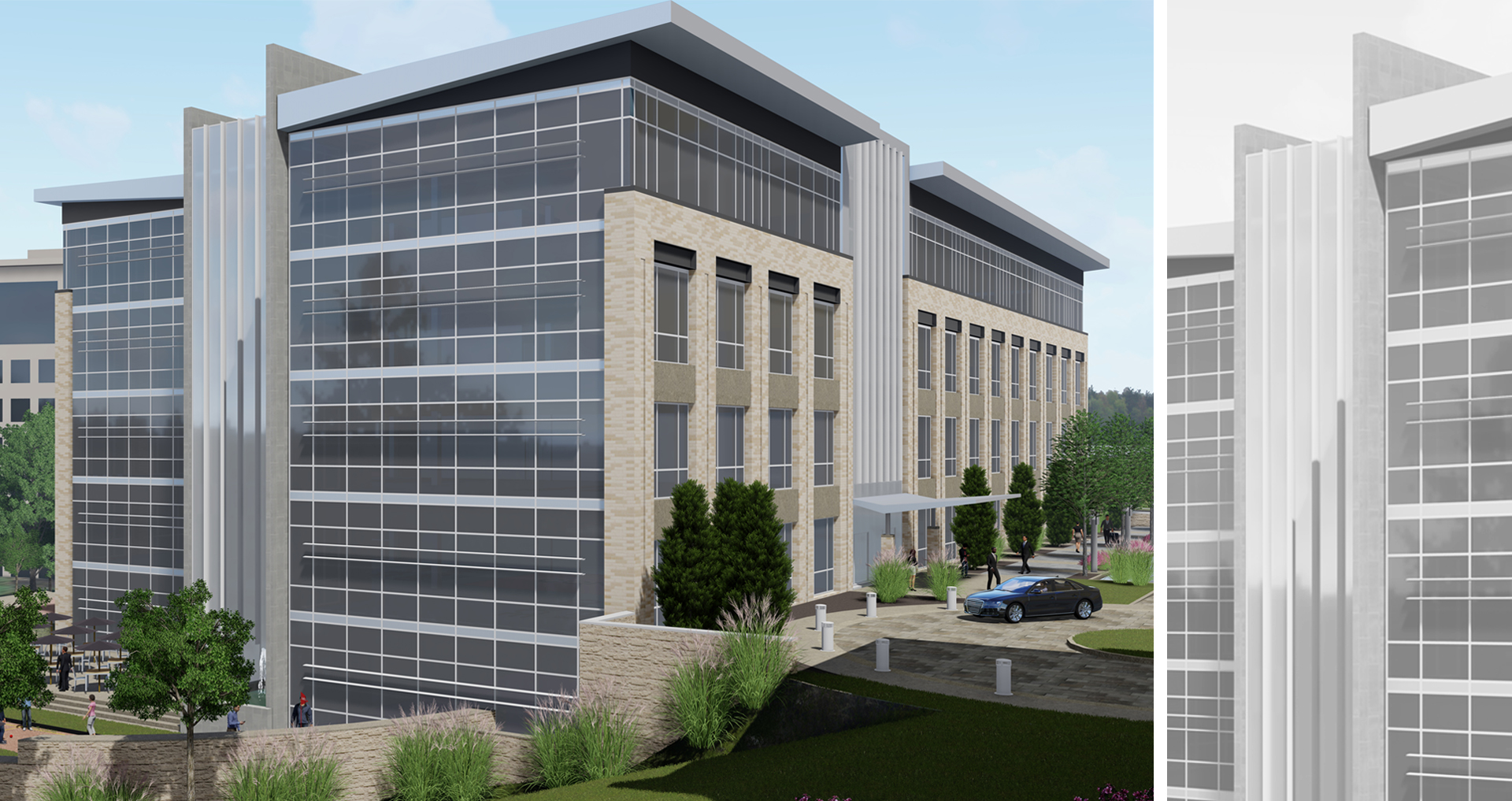
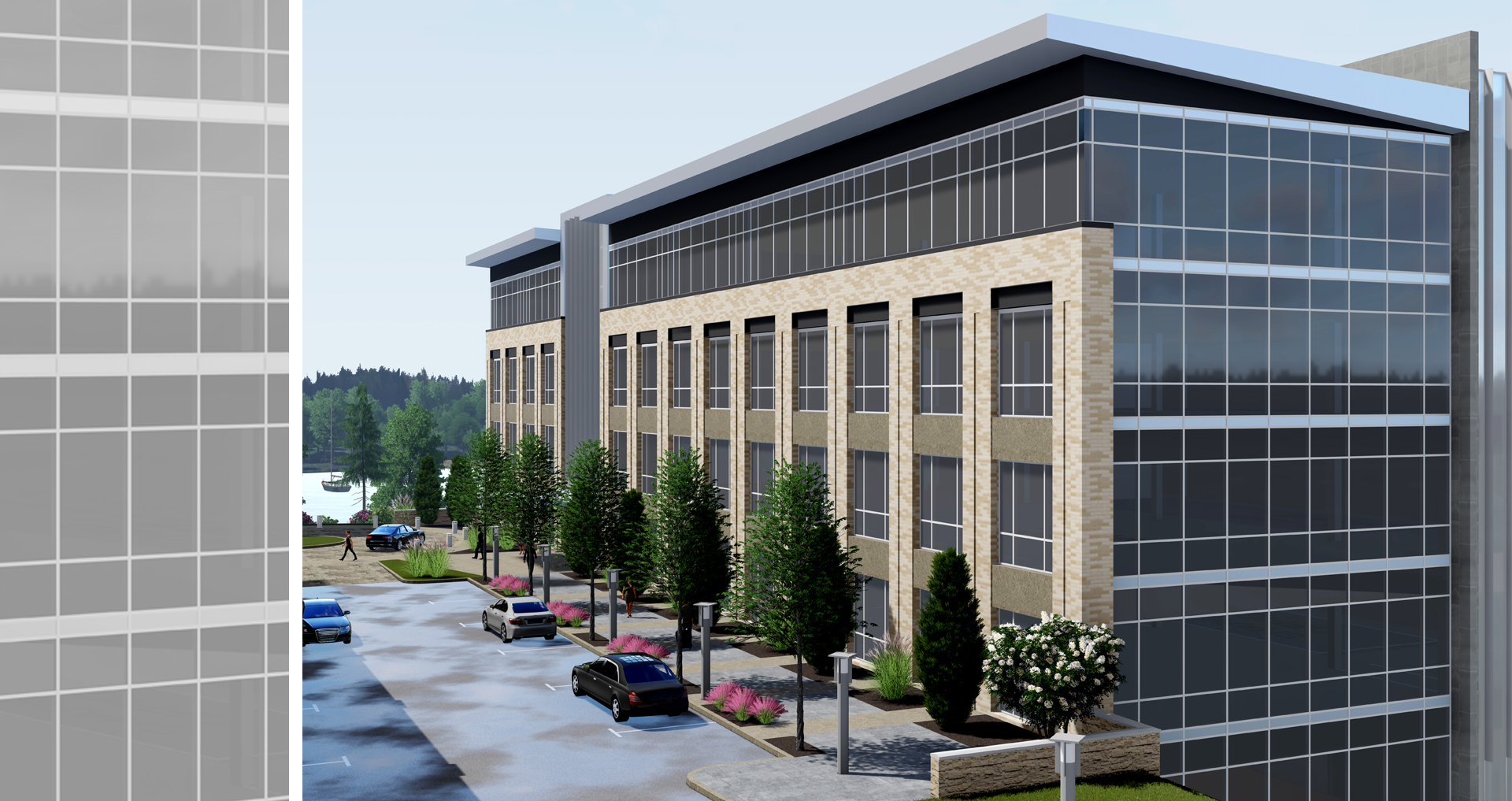


POH+W Architects completed a conceptual design of a technology-focused office campus adjacent to a serene lake. The building design tames the steeply sloping site by nestling into the hillside. This configuration greets tenants and visitors with a 4-story presentation and opens to a 5-story expression with views of the lake.
Concept Sketch:
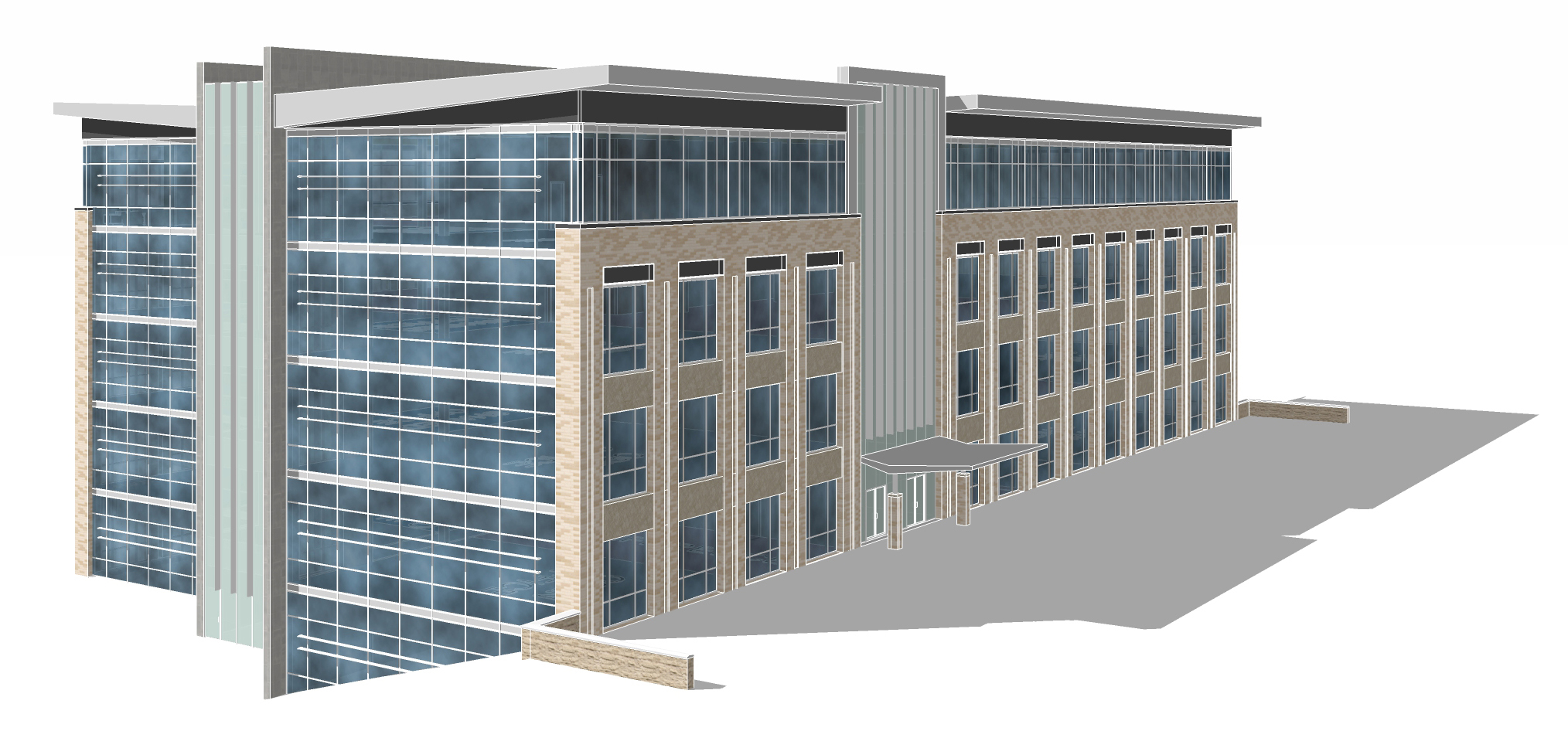
The innovative exterior design is a blend of a warehouse brick frame and large windows highlighted with modern horizontally. The design is topped with a dramatic roof expression that collects rain water for irrigation
The lake amenity offers walking trails around the wooded site and bridges across the lake.
POH+W Architects also designed an outdoor patio area with several amenities for the technology focused population. A large fireplace, bocce ball and putting green are accented with a variety of seating areas to provide welcome respite from work.
Concept View:

Size
122,500-SF
Services
Architecture
Interior Design
Graphic Design
Project Features
Technology Office
Campus
Training Facility
Parking Deck
Outdoor Patio
Outdoor Amenities
Bocce Ball
Putting Green
Content Copyright, All Rights Reserved
POH+W Architects LTD
