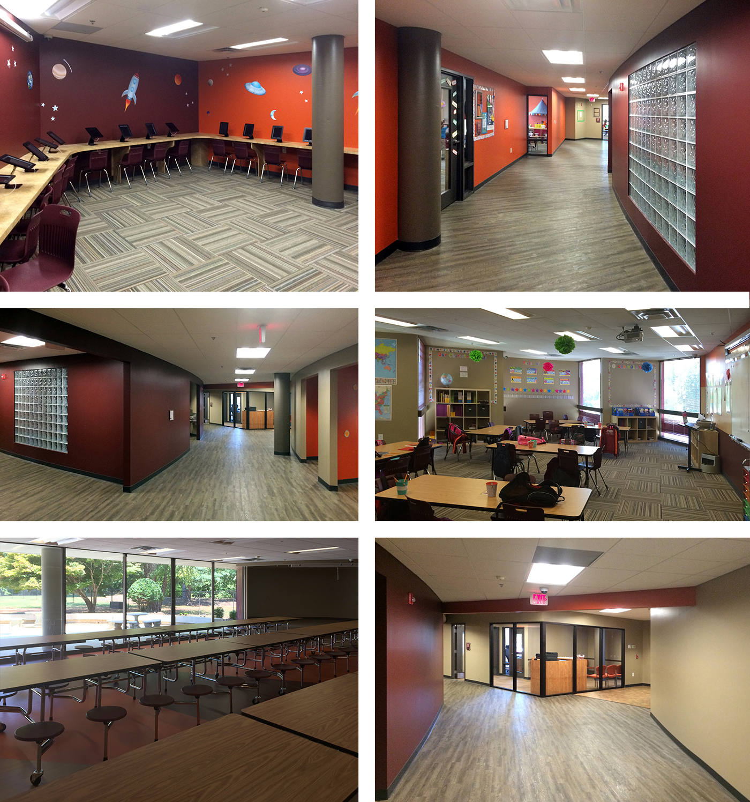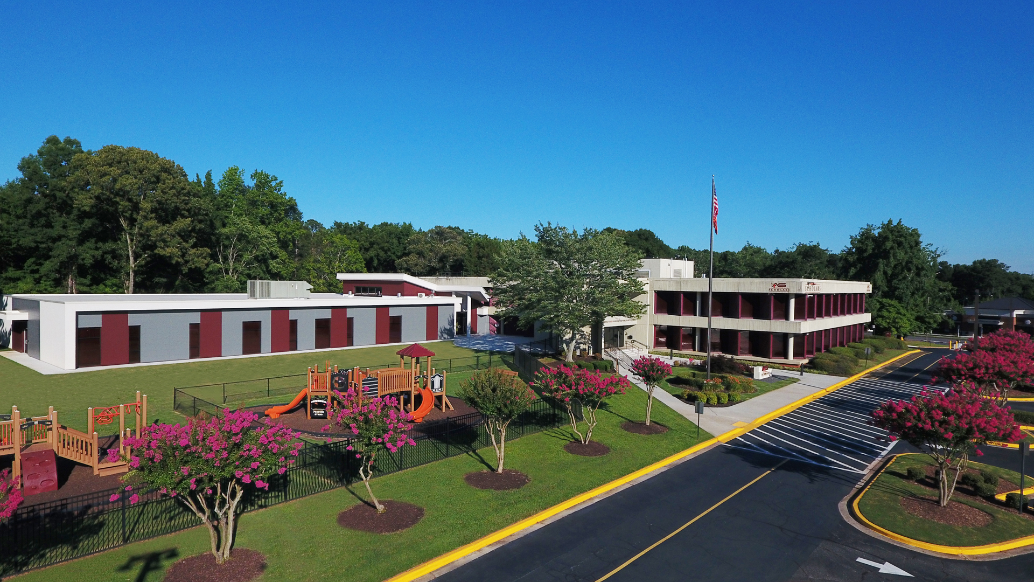
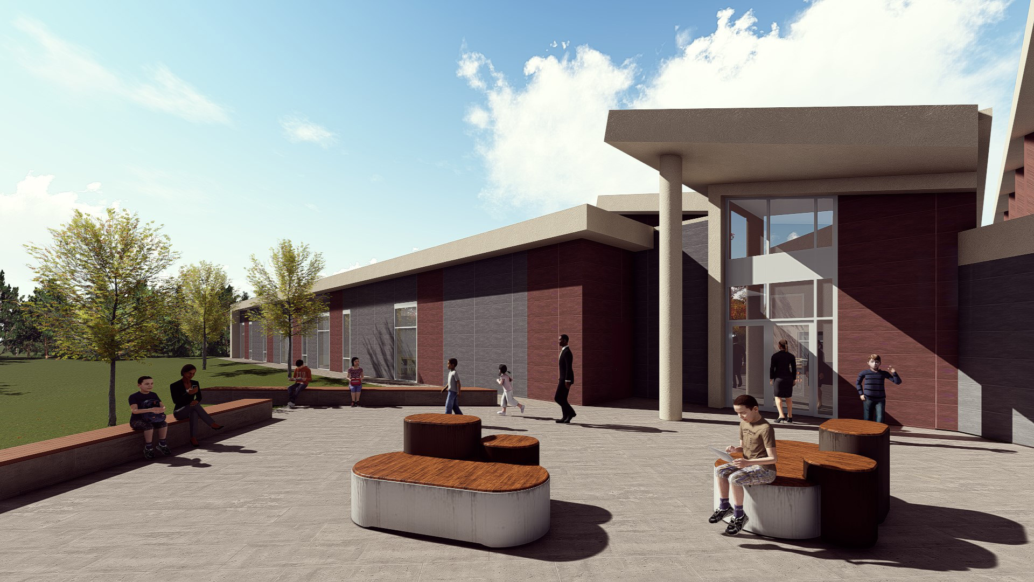
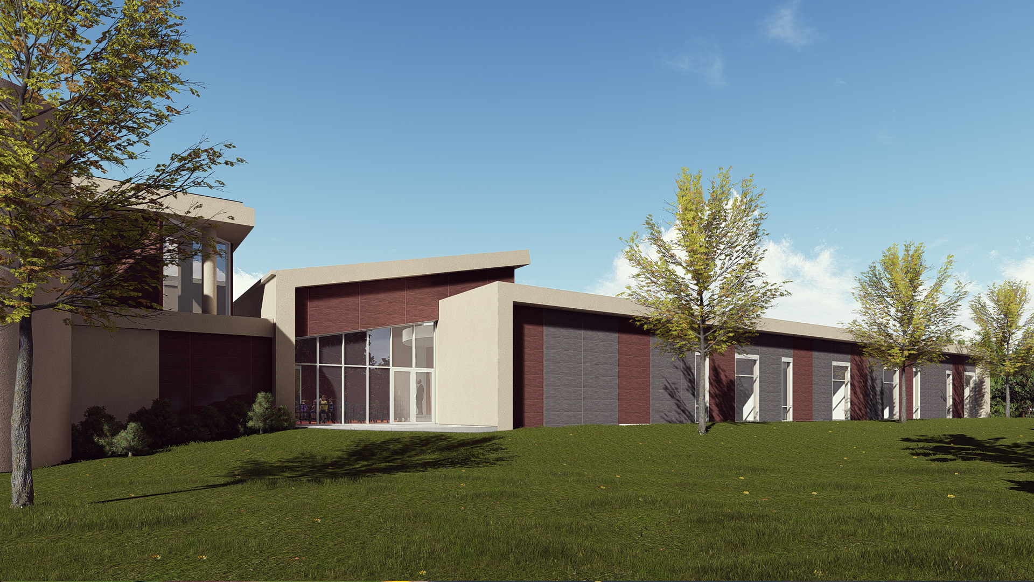
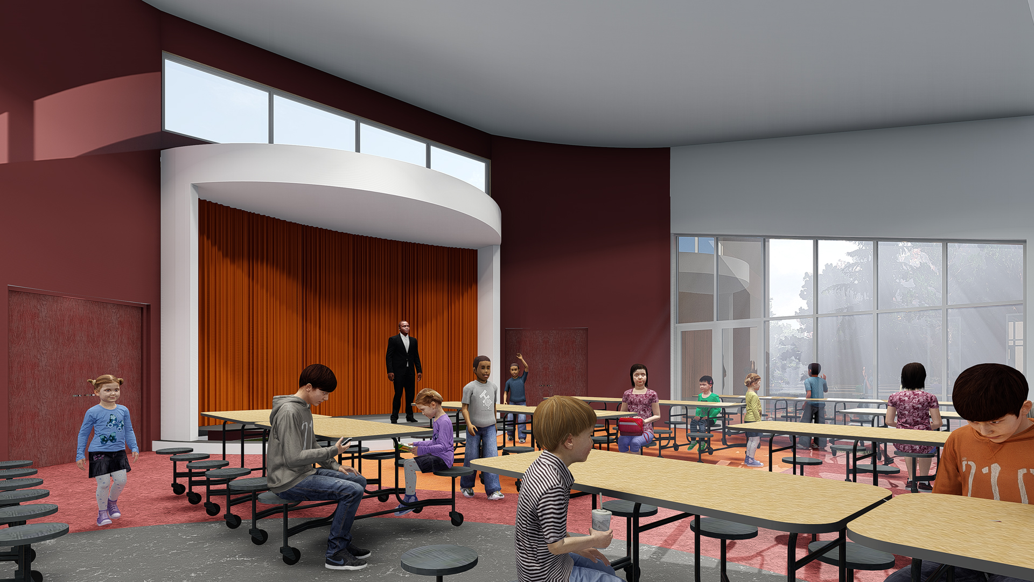
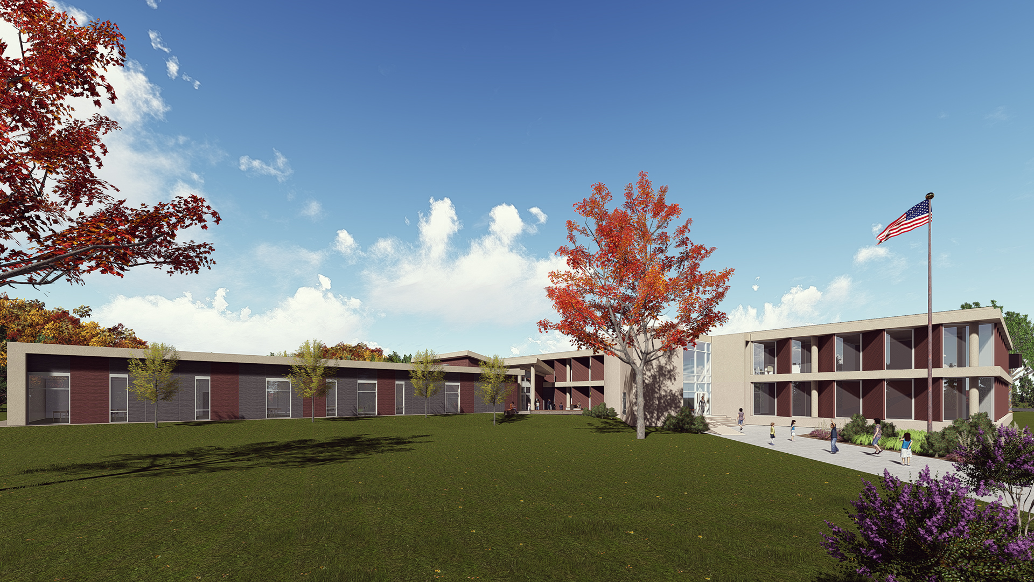

POH+W Architects designed a new private elementary school inside an existing 1970’s office building. The vision for the school is to “develop a state-of-the-art learning community that affords all students opportunities to thrive in an academically enriched environment.’”
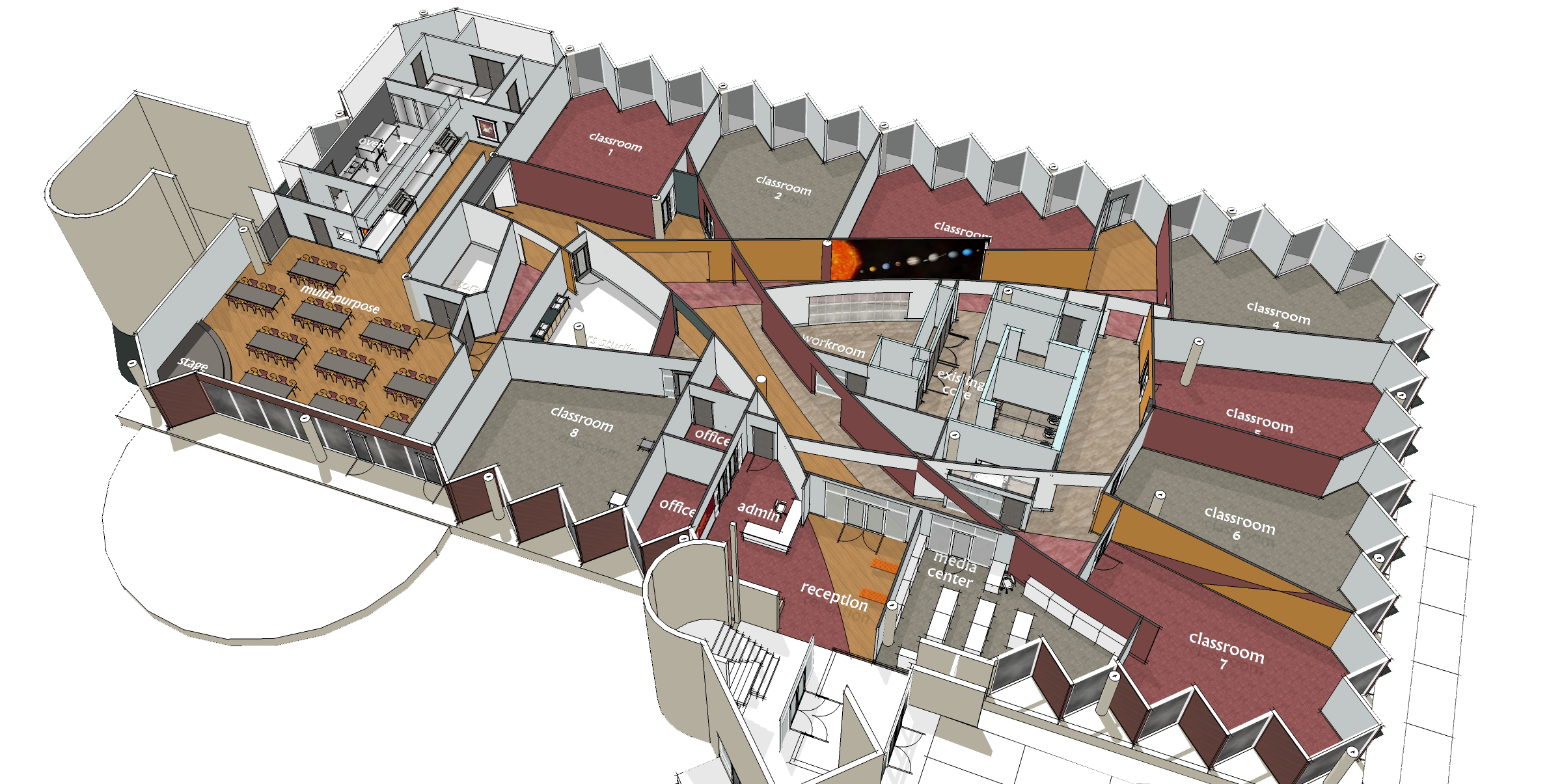
The renovation included a dynamic interior design, developed to support the school’s vision with interesting classroom shapes and colors to stimulate the learning environment.
Extensive safety and security features were developed for this conversion. A covered student drop-off and playgrounds are part of the many exterior design upgrades.
Size
38,000-SF
Services
Architecture
Interior Design
Graphic Design
Project Features
Covered Student Drop-Off
Playgrounds
Content Copyright, All Rights Reserved
POH+W Architects LTD
