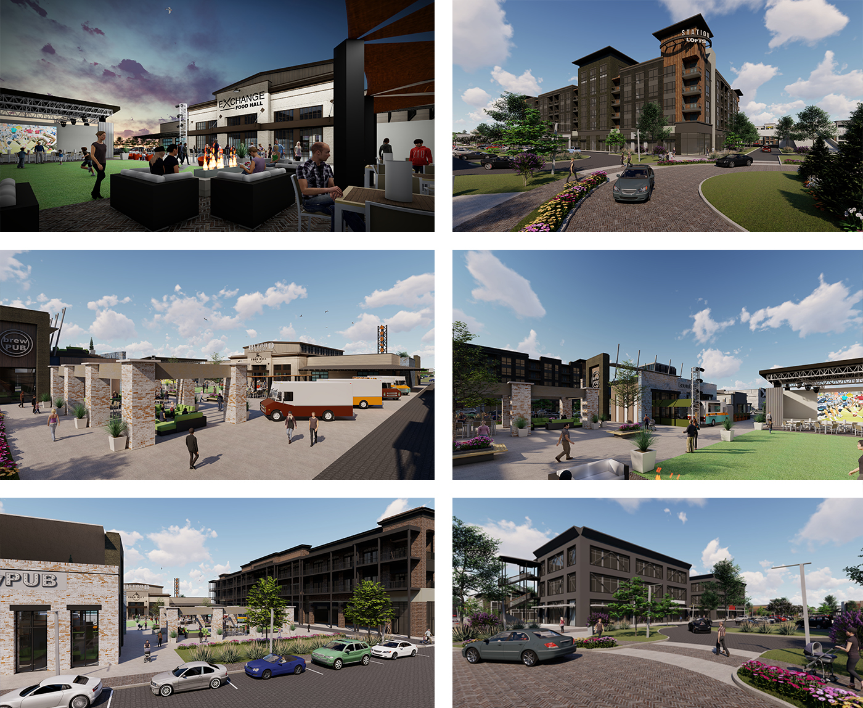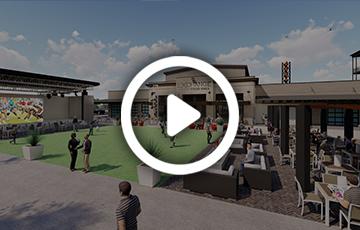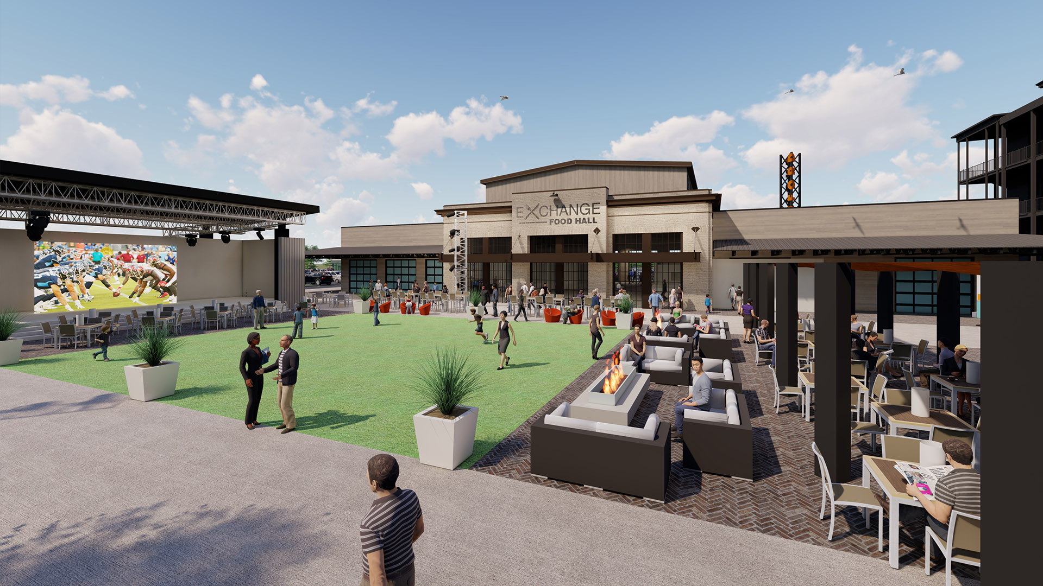
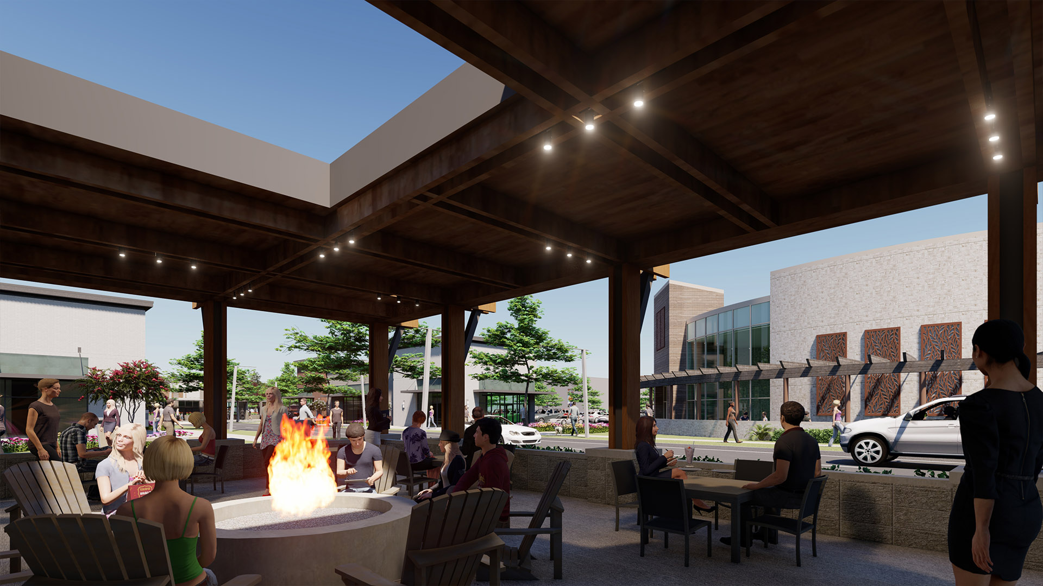
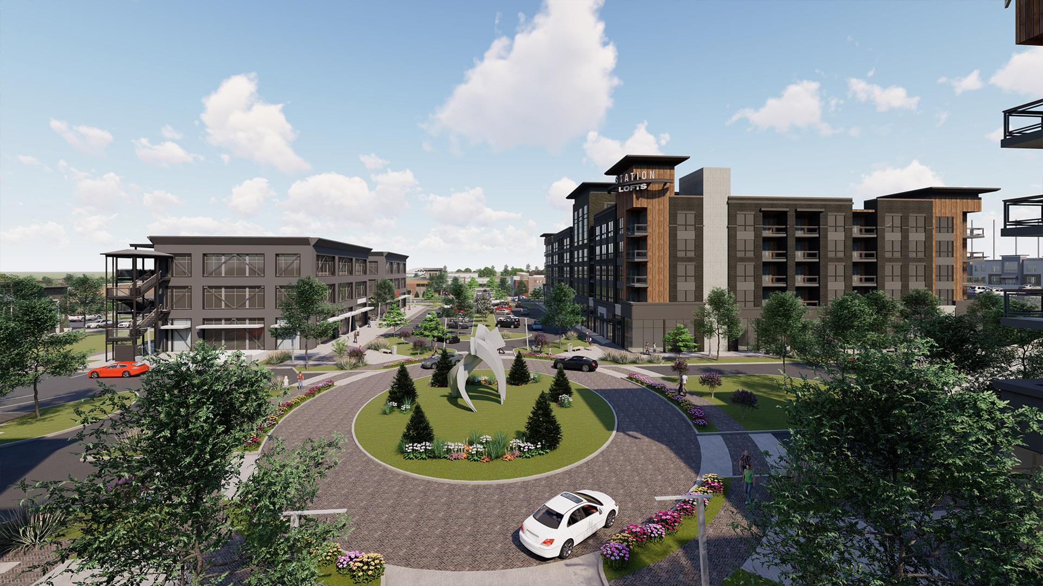
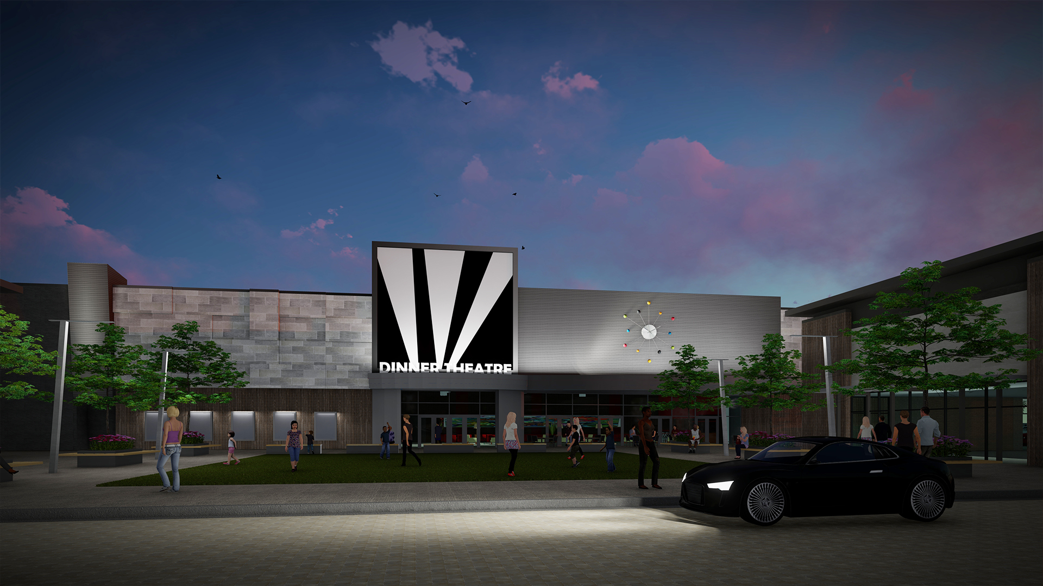
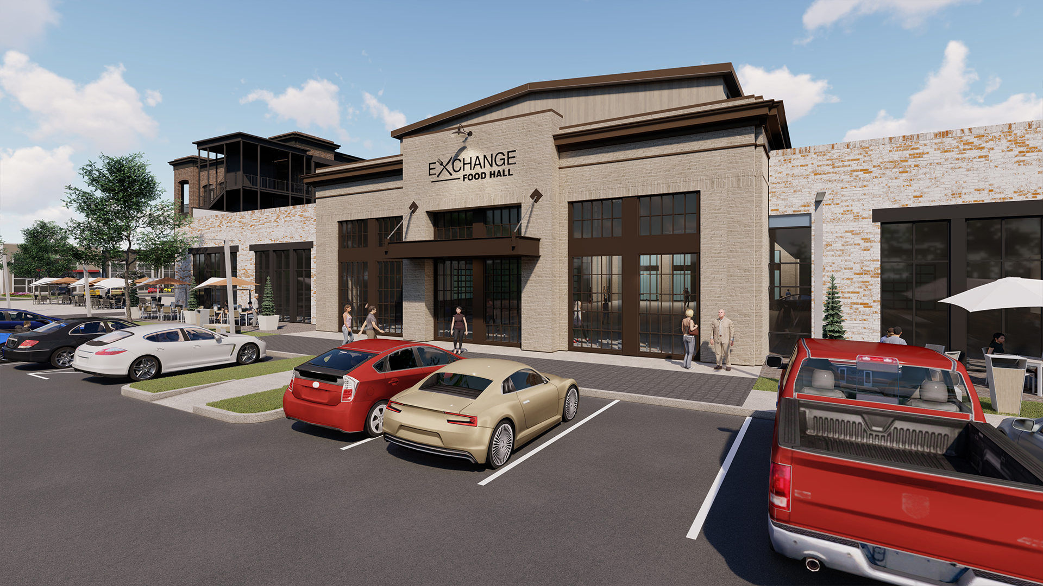

POH+W Architects designed north Atlanta’s newest shopping, entertaining and living destination. Phase one of The Exchange at Gwinnett includes a 64-acre mixed-use development boasting the largest concentration of retail space in Georgia. Along with retail, entertainment, and residential, the project also features medical office use, green space and a food hall all within a walkable village setting.
CONCEPT MODEL:
POH+W designed the unique food hall experience to anchor the new development. Embracing a mid-century industrial flavor, the building was envisioned to recreate an adaptive-reuse envelope to contrast with its innovative offerings. Twenty-five unique and inspired food vendors will present distinctive dishes for visitors to explore. A blend of energetic environments are interwoven into the experience. A central dining hall forms the heart of the interior while the outdoor green space activates the development. The town green is designed to be a focal point where residents and visitors can gather in a common area ideal for demonstrations, exercise, live music, or streaming sporting events.
