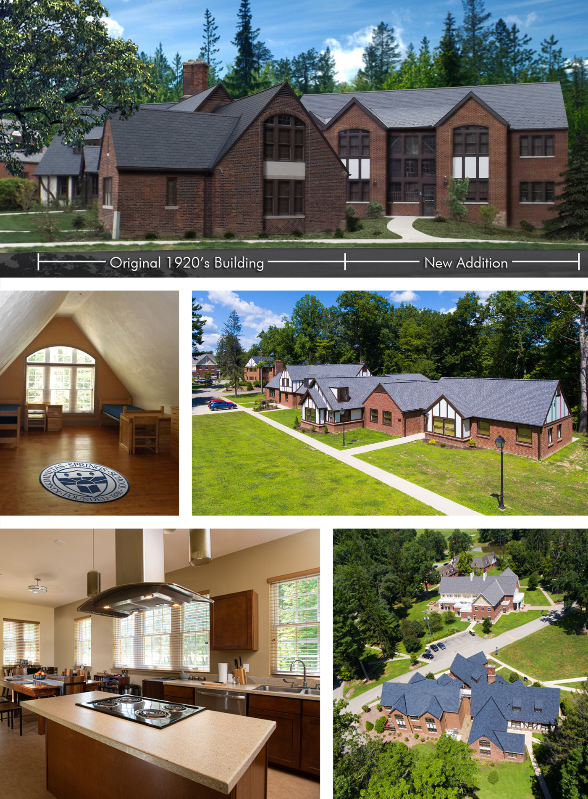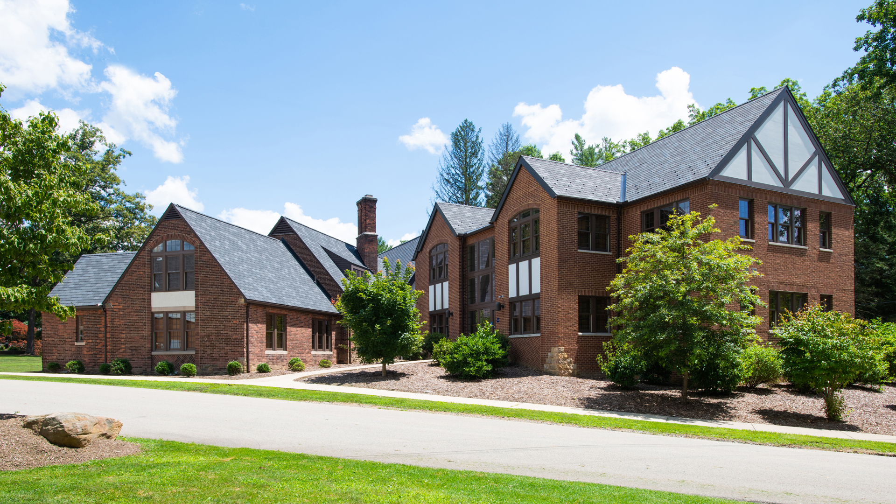
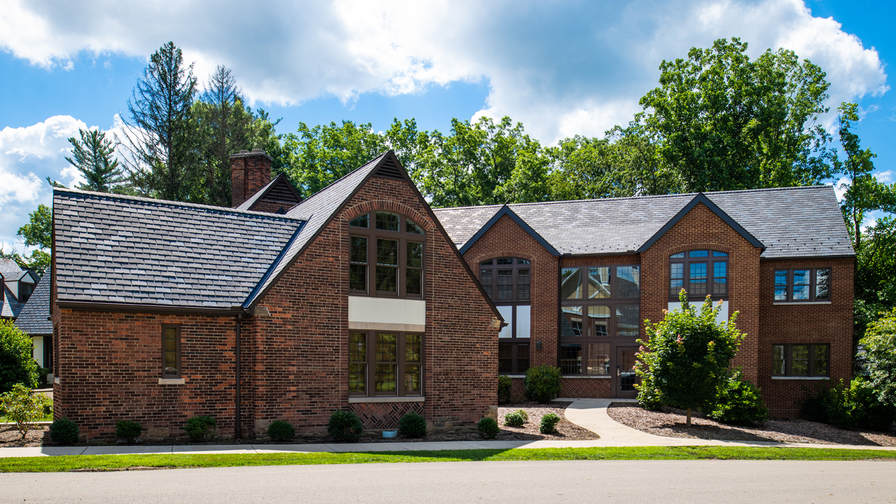
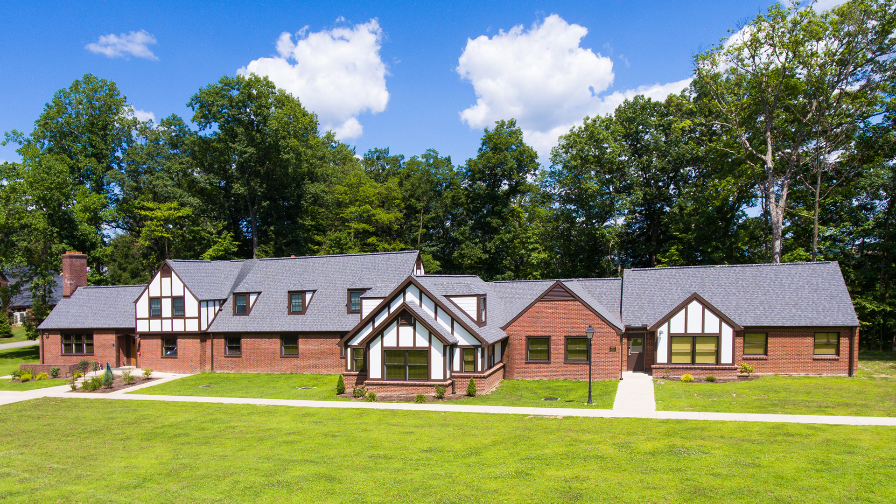
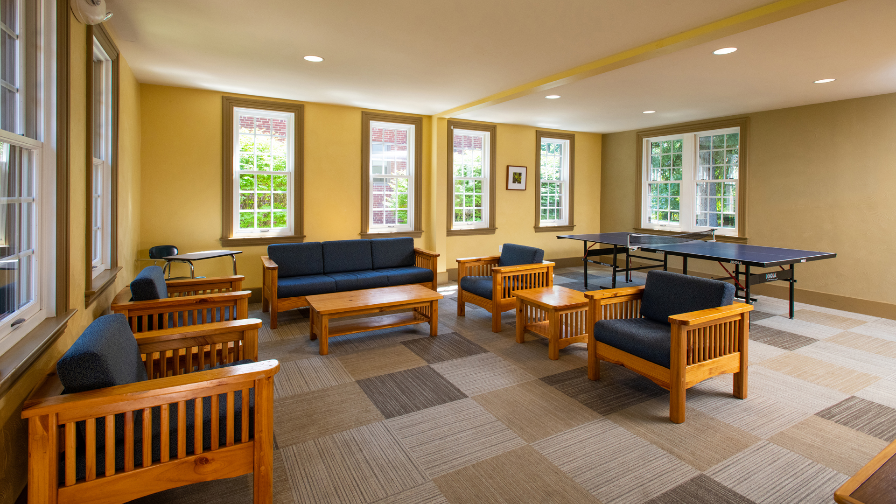
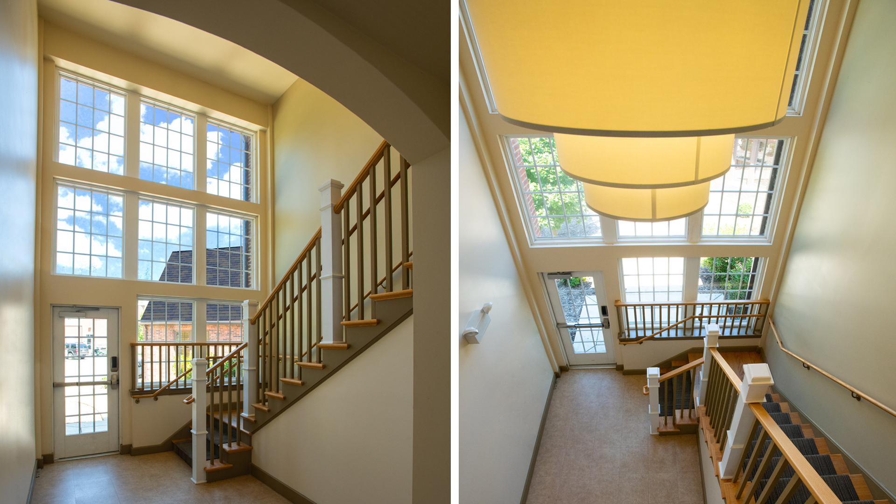
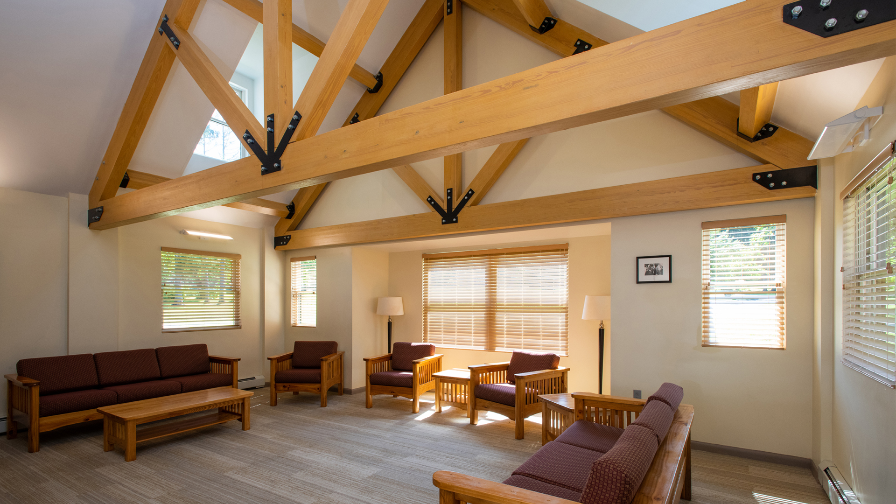
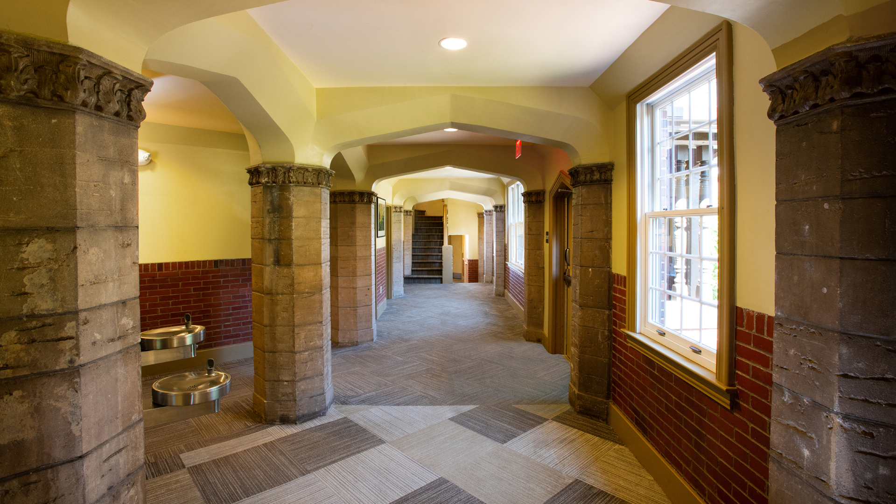

The Kiski School – Residence Halls:
POH+W Architects designed additions and renovations to two of the Kiski School's iconic residence halls: MacColl Hall and Vlahos Hall.
MacColl Hall:
The design embraced the Tudor Revival style of the original building, constructed in the 1920s, and featured a sensitive addition that presents modern housing through 6 double-occupancy rooms and a faculty apartment. Renovation plans for the existing building refurbished 13 student rooms and 2 faculty apartments. Wherever possible, existing materials from the renovation were repurposed on the site to suit various uses, such as landscape walkways. With multiple sustainability measures, the project achieved LEED Silver certification.
MacColl Hall Design Model View:
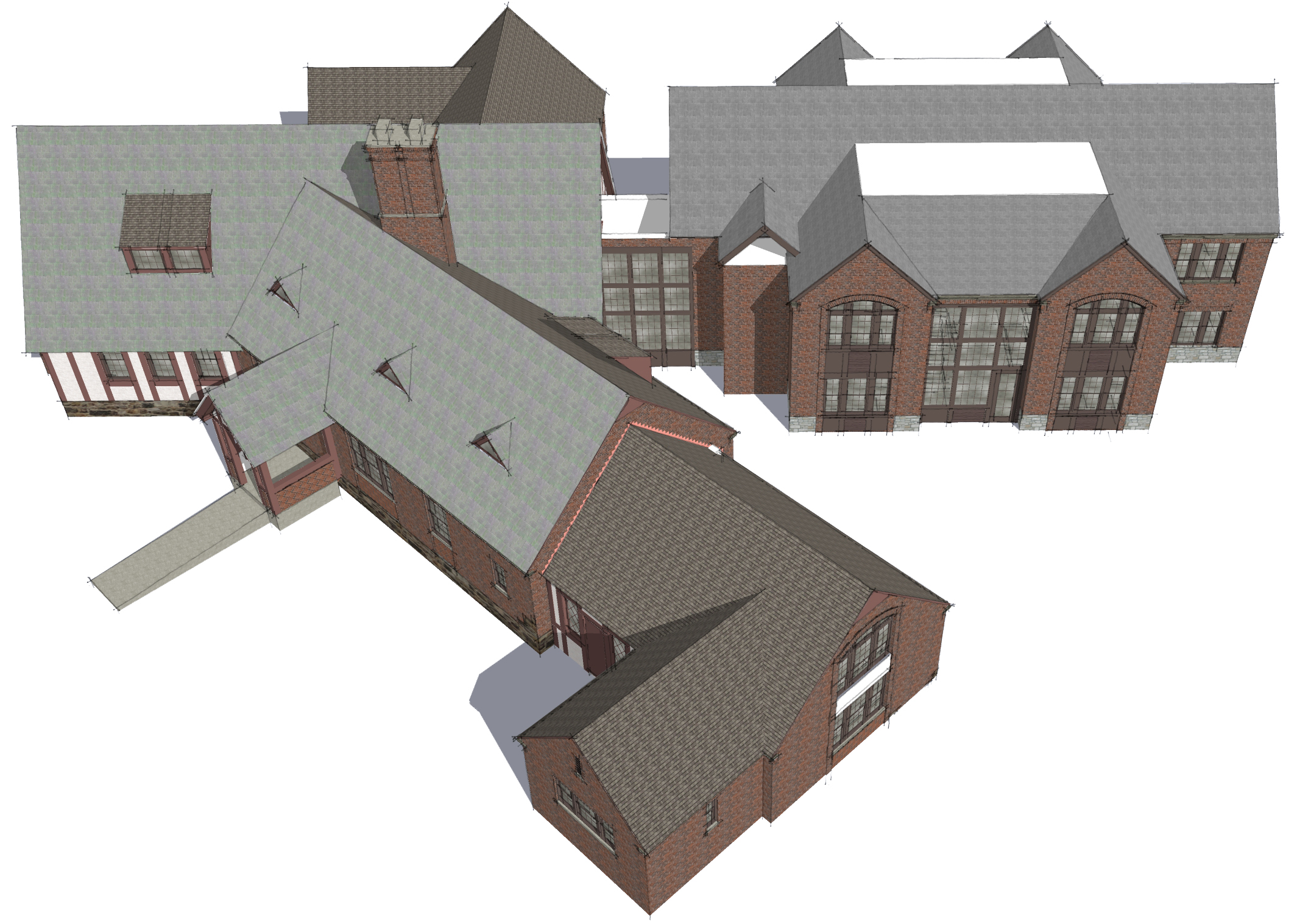
Vlahos Hall:
Originally constructed in 1969, the building required expansion to accommodate a growing number of students. POH+W Architects’ design thoughtfully crafted new additions at strategic locations, positioned on three sides of the original building. Containing a variety of residential layouts, the addition offers adequate space to house nearly 40 students while including 2 faculty apartments. Sustainable features diversify this renewed space.
Vlahos Hall Design Model View:


MacColl Hall:
Size
12,000-SF
Services
Architecture
Interior Design
Graphic Design
Project Features
Educational
Student Housing
Faculty Apartments
Historic Renovation

Vlahos Hall:
Size
12,840-SF
Services
Architecture
Interior Design
Graphic Design
Project Features
Educational
Student Housing
Faculty Apartments
Sensitive Renovation
Content Copyright, All Rights Reserved
POH+W Architects LTD
