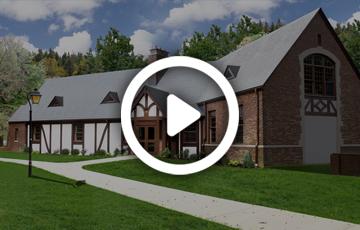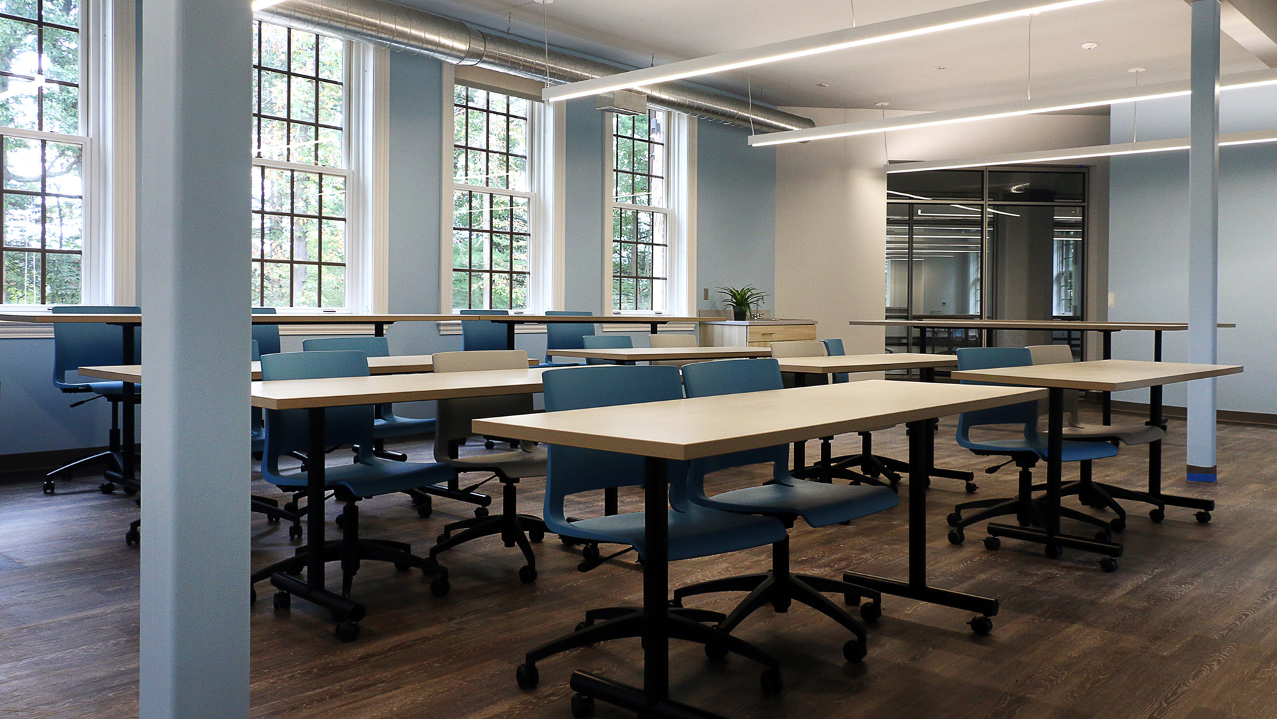
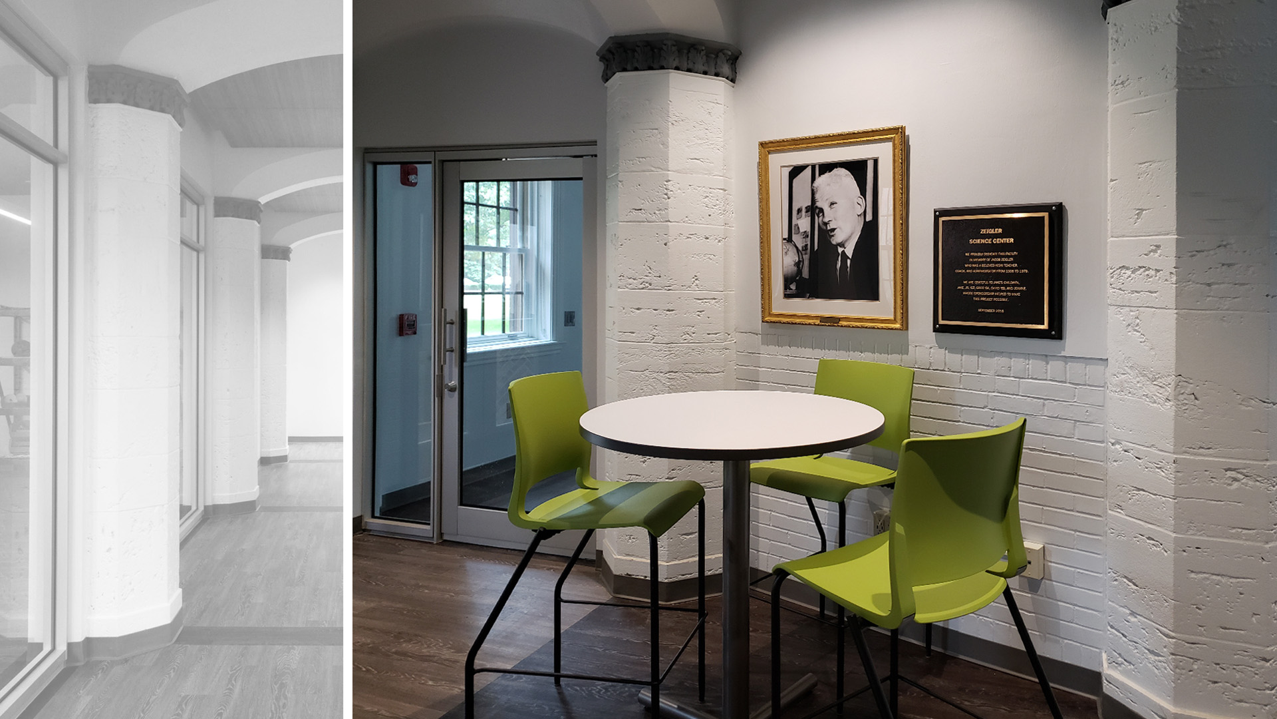
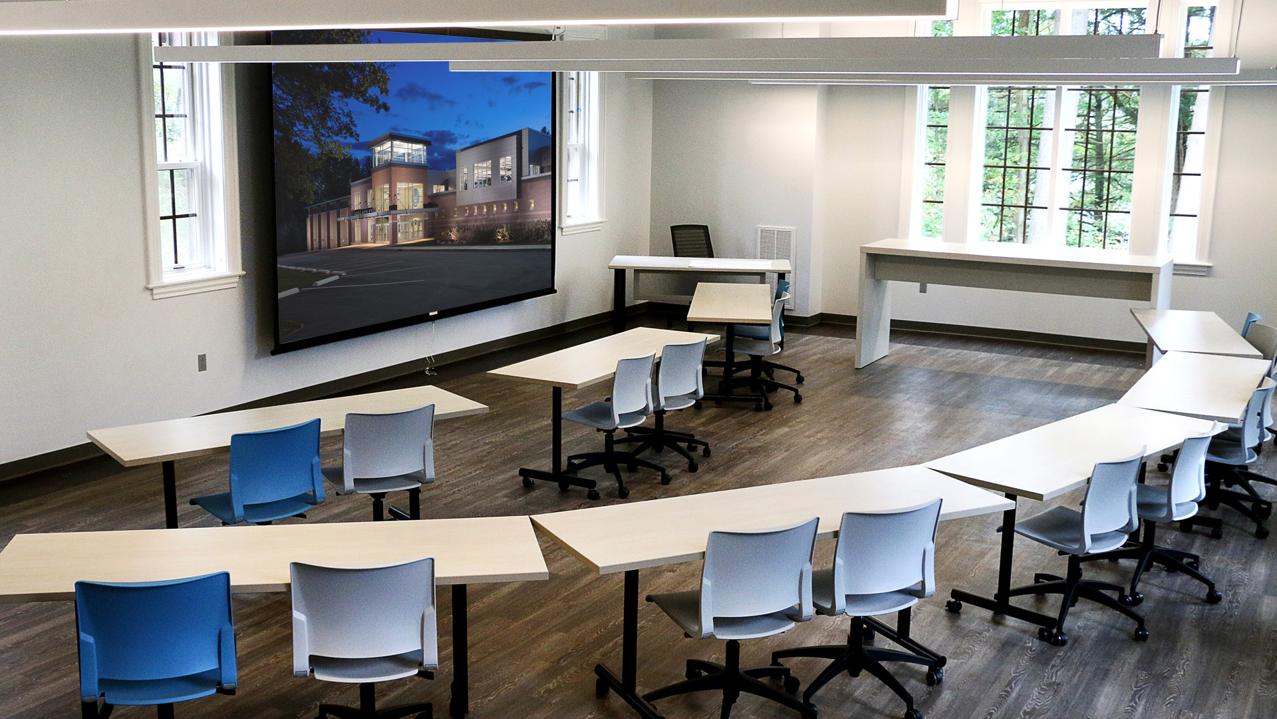
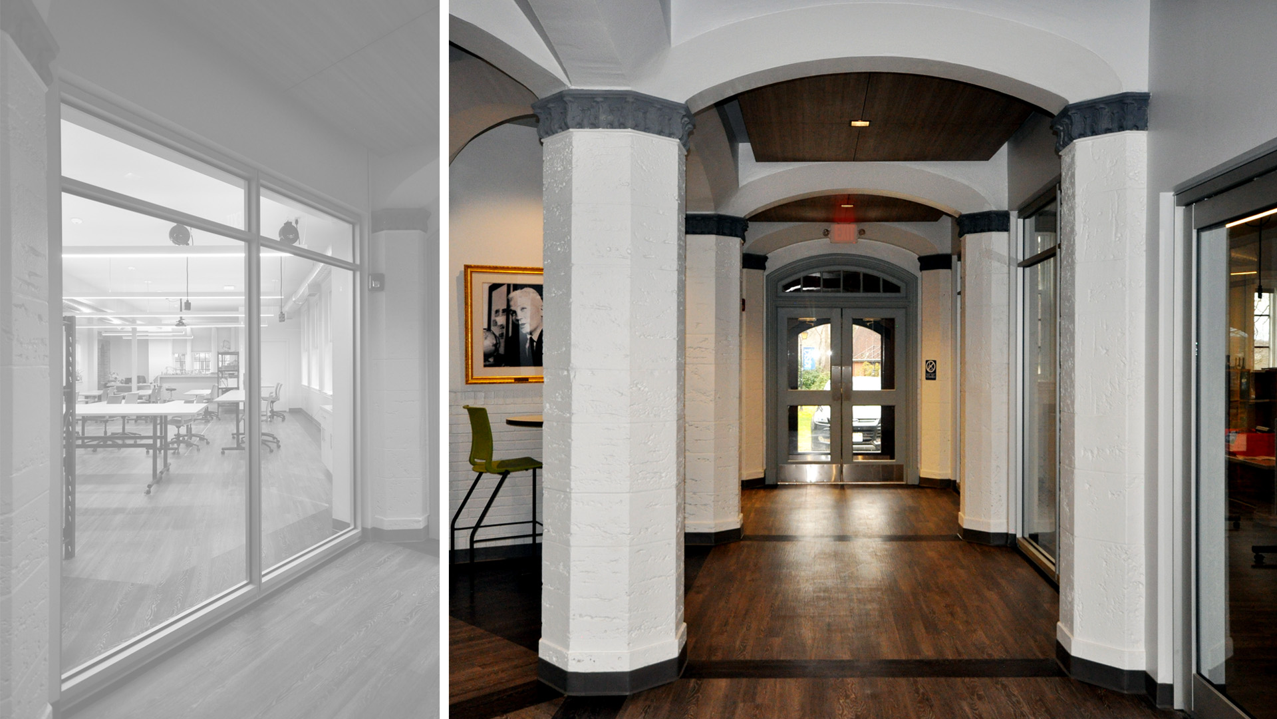

This dramatic renovation transformed this abandoned building into a multifunctional science center, boasting modern, sun-drenched lab space. Modern lighting, tall whiteboards, and glass writing surfaces provide flexibility for the use of technology and collaboration to occur effortlessly. Durable finishes compliment the collaborative layouts that offer the opportunity for both laboratory and traditional classrooms to function in the same dynamic environment.
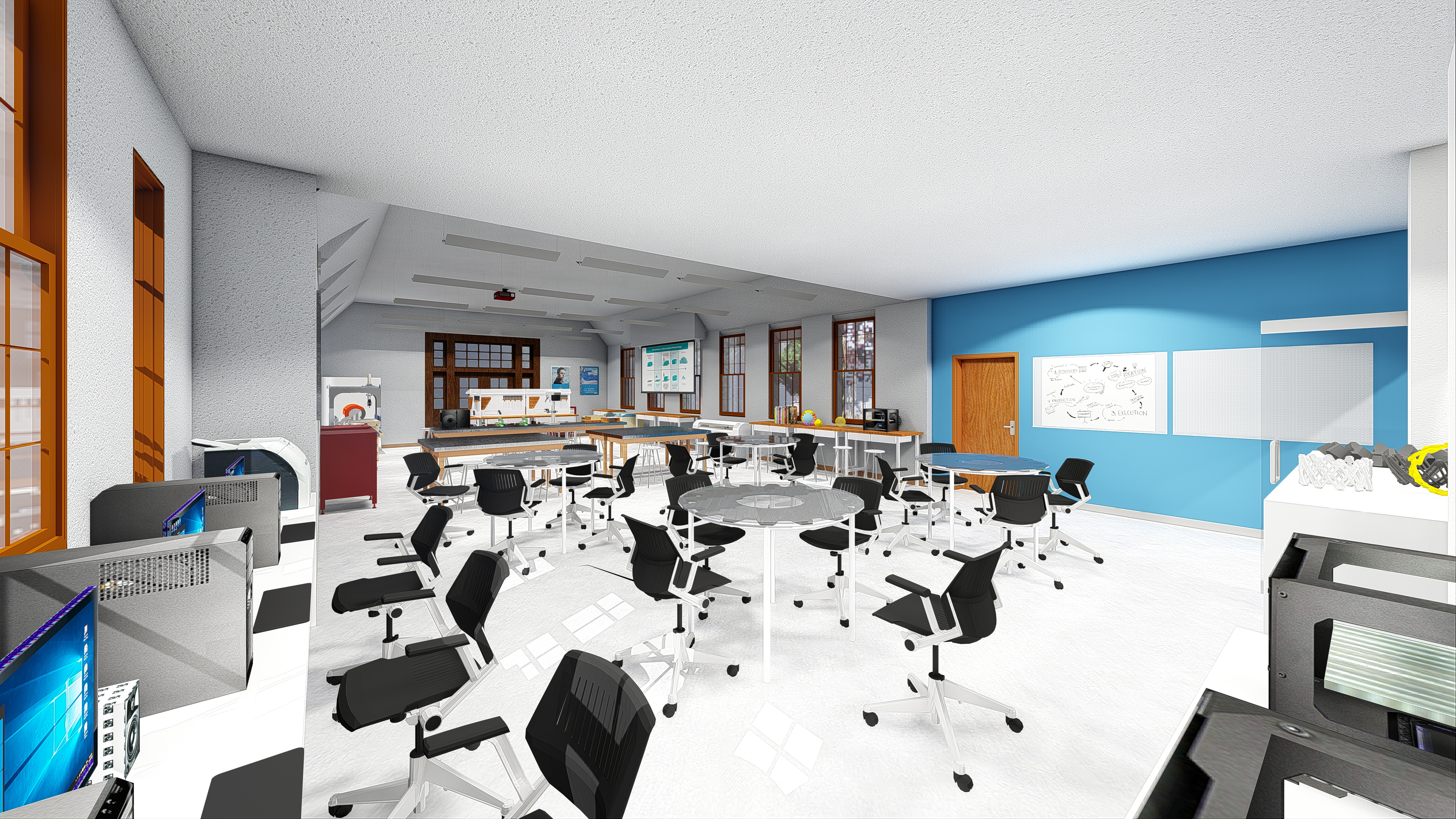
The design carefully preserved the historic exterior and certain elements of the interior, including the ornate columns and curved archways that serve as dedication to the original building. The project also refurbishes the Heath Hall science wing, updating the existing chemistry and biology classrooms to create an improved, functional space. Glass corridors link the two wings, presenting open views to brightly showcase the accomplishments and unique projects within each classroom. The thoughtful design enhances the connection to the outdoor learning space and to the other departments, emphasizing the unification of the campus.

