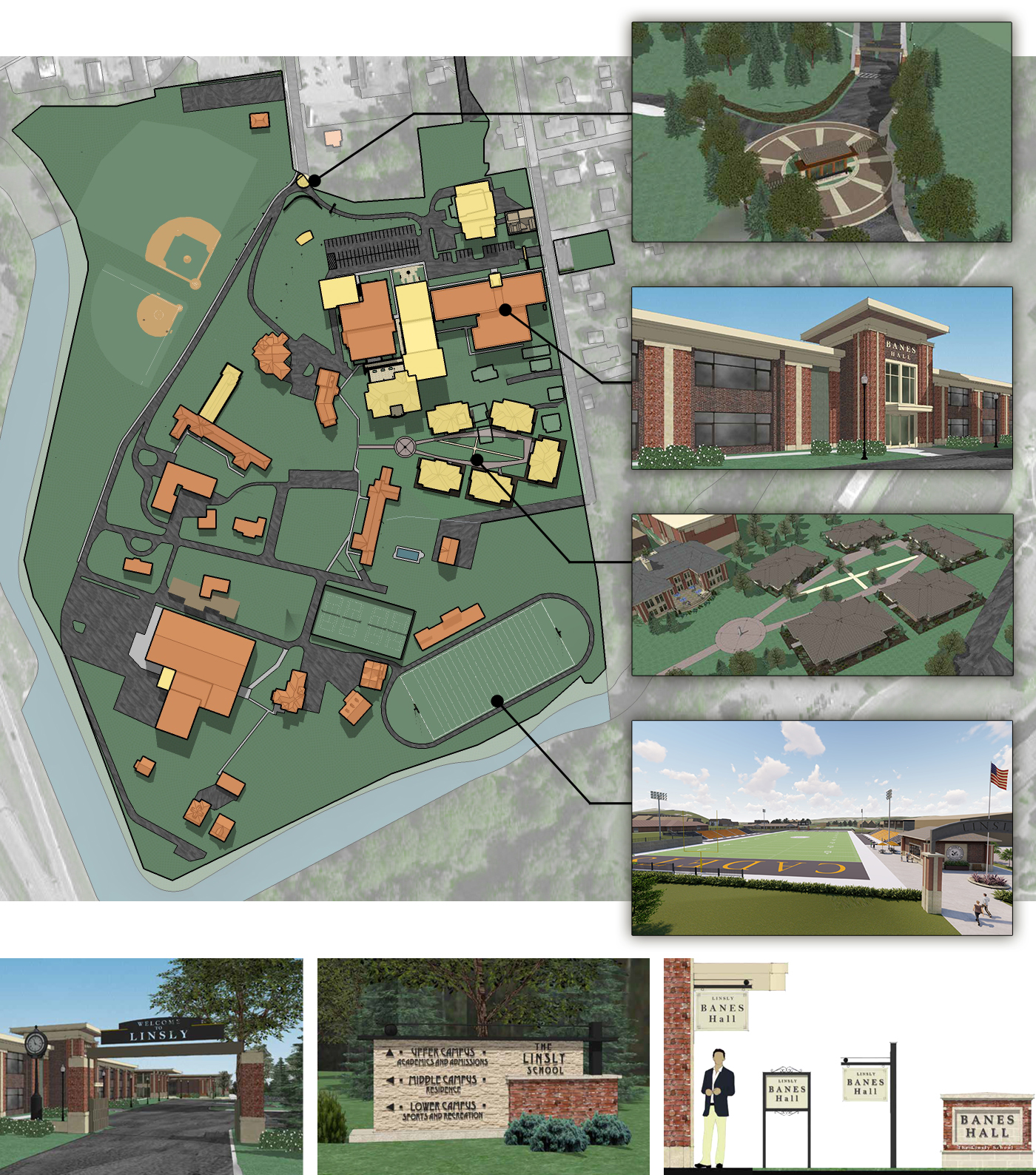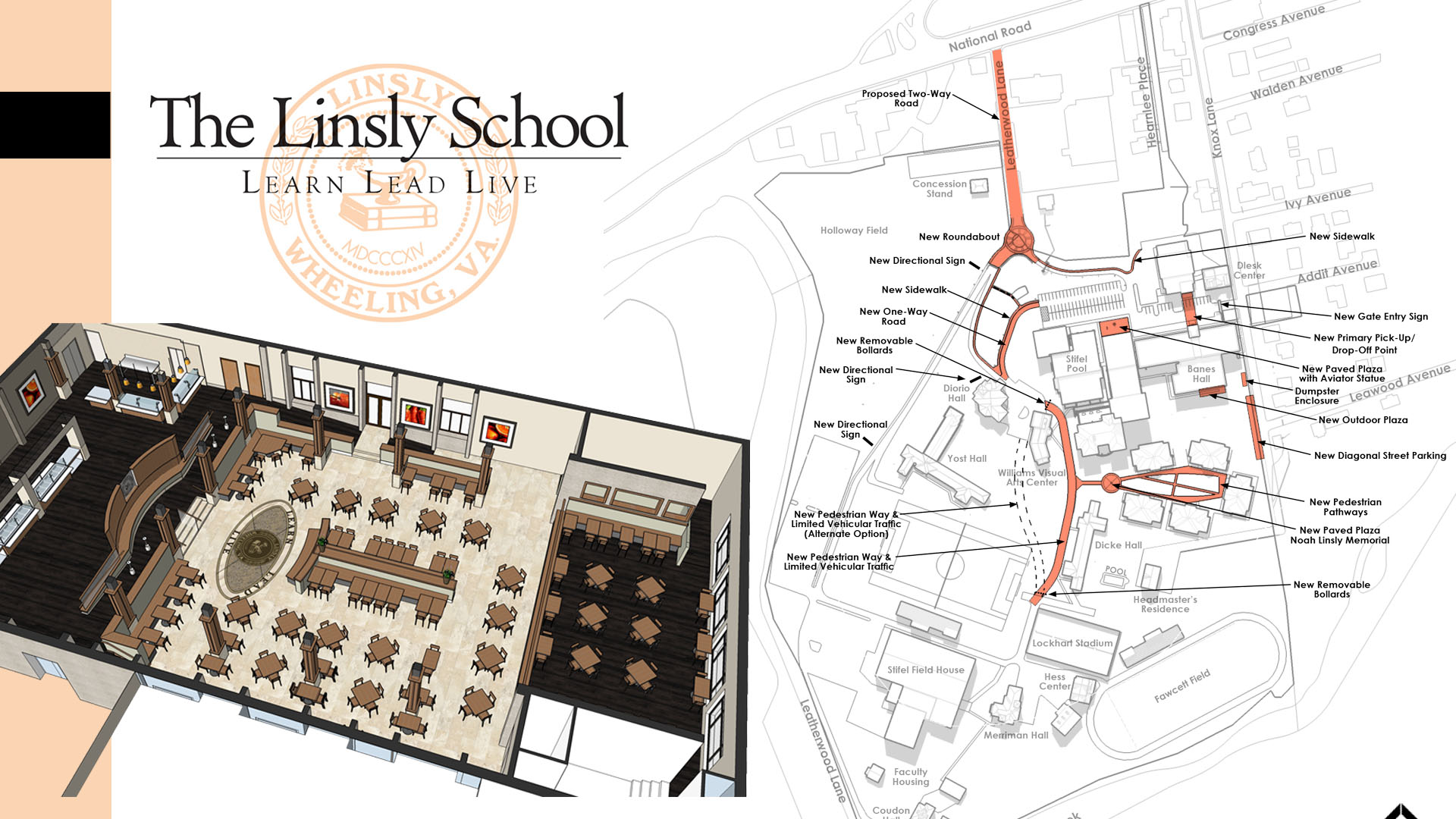
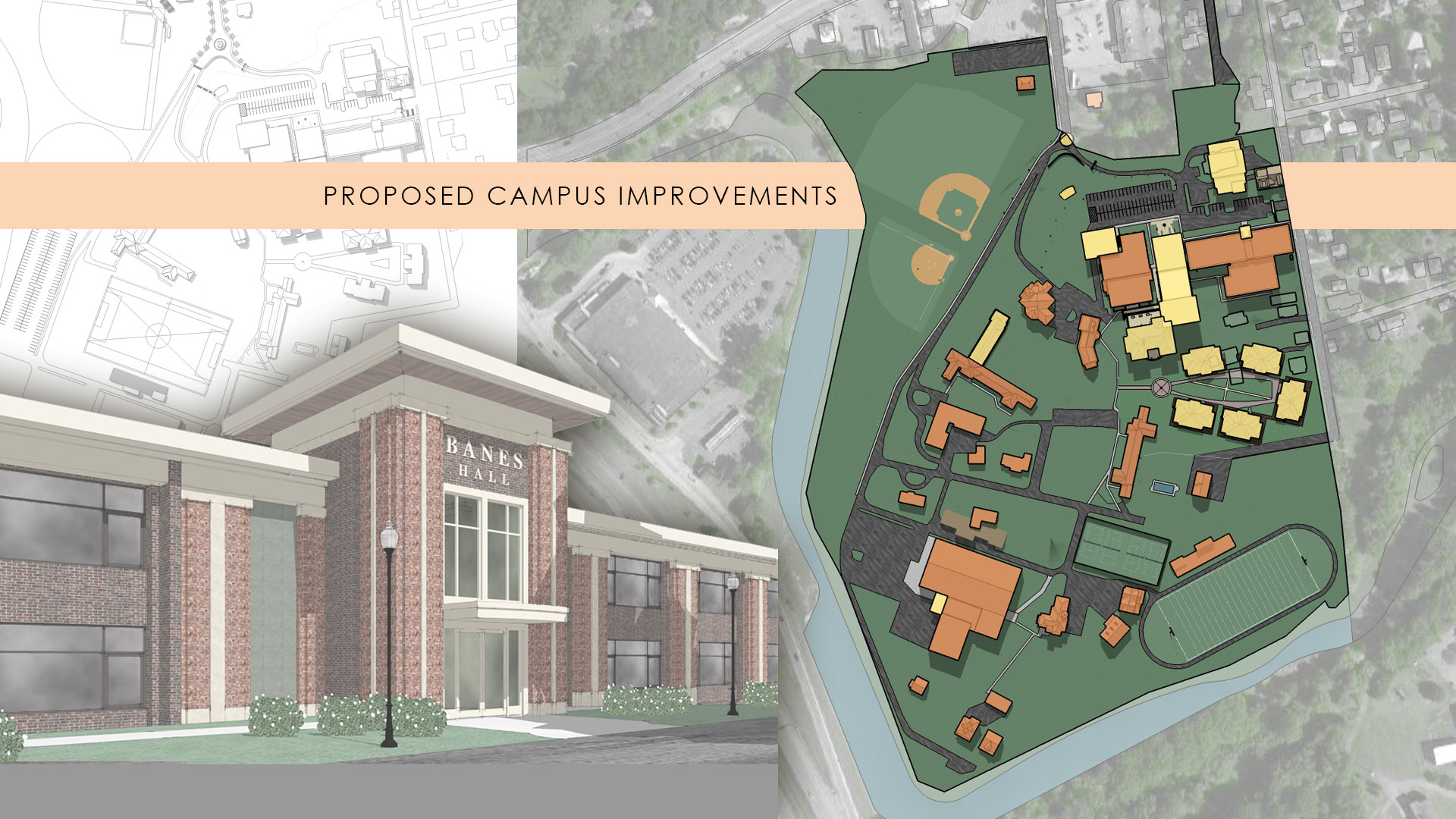
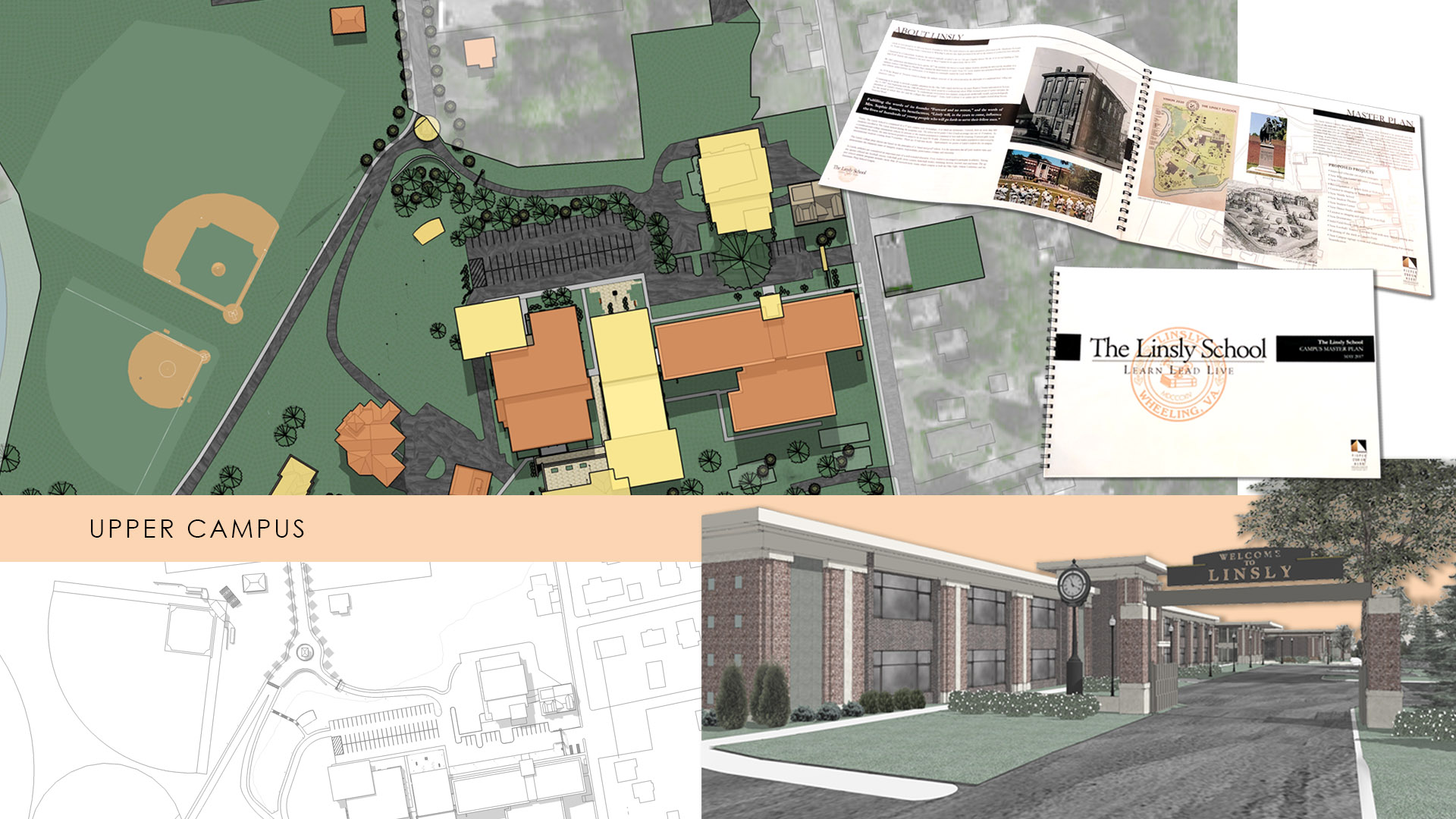
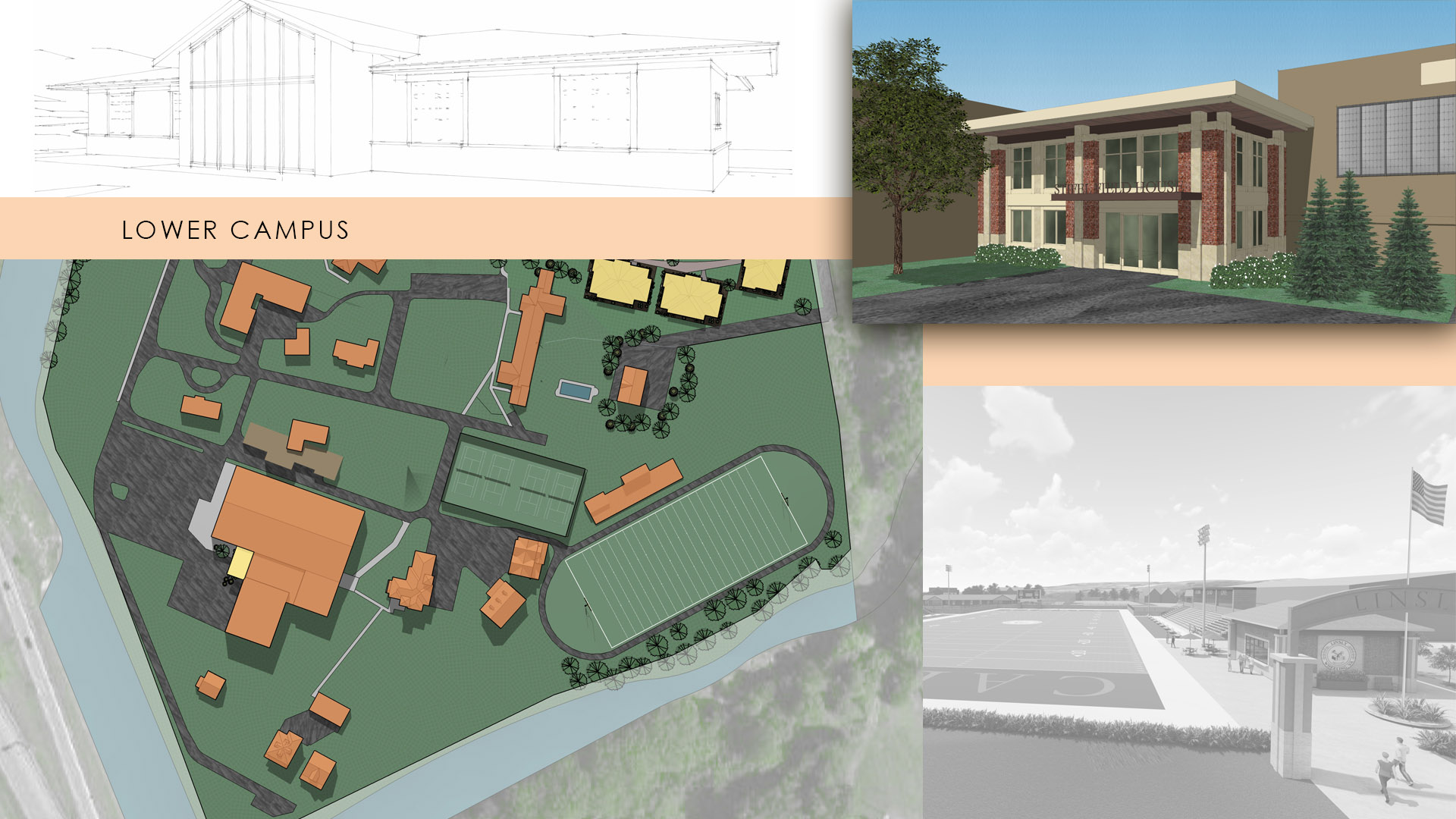

POH+W Architects designed this campus Master Plan for The Linsly School proposing several new and exciting steps for the future. The intention of these enhancements is to improve the campus in a way that creates a sense of unification between the existing architectural styles as well as a cohesive and better functioning campus.
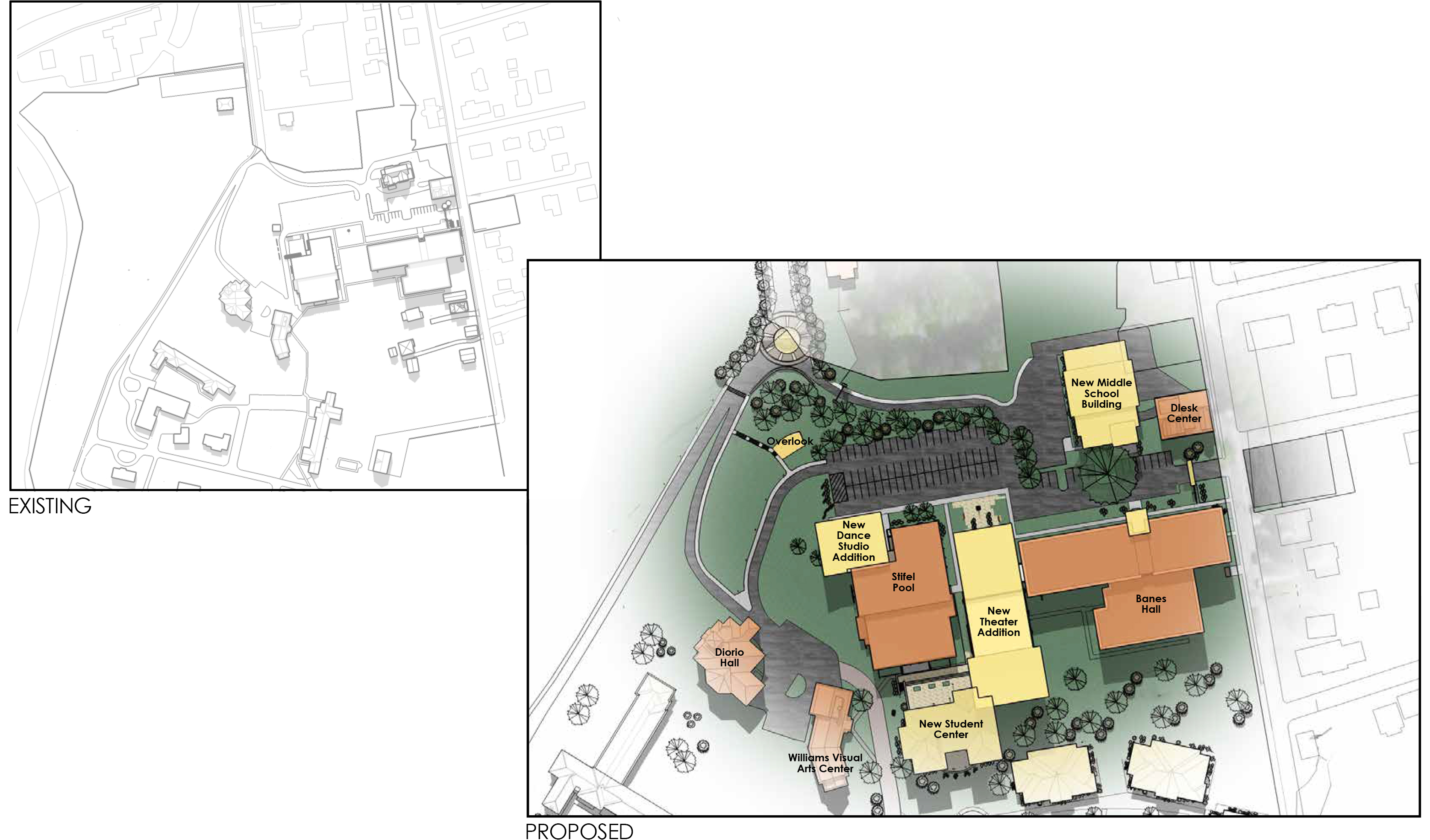
The Master Plan defines the major roads, pedestrian routes, open spaces, and public spaces that comprise the civic structure of the campus, the framework of common spaces and movement corridors that tie the campus together. The fundamental intent is to make the College a more coherent place by reducing the sense of fragmentation of the campus as a whole and by utilizing land more judiciously. Creating open spaces were a key solution to strengthen the College’s resources and attributes in a lasting way.
Floor Plan of Student/Faculty "Cluster" Residence
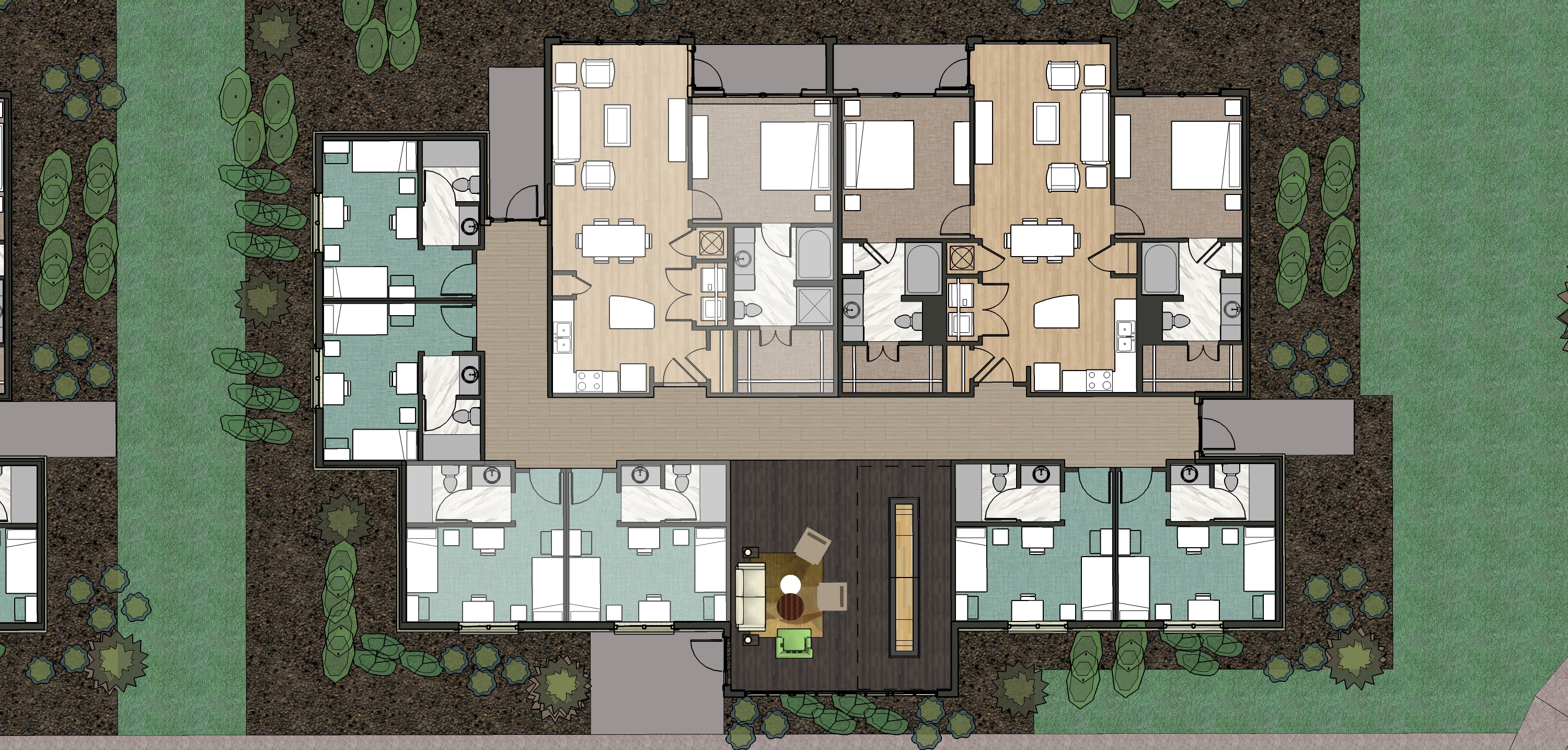
Size
57-Acres
Services
Architecture
Interior Design
Graphic Design
Master Planning
Project Features
Improved Vehicular Circulation
Welcome Center
Entry Roundabout
Overlook
Reconfiguration of Sports Fields
Banes Hall Exterior Renovation
Middle School
Student Center
Dance Studio Addition
Renovation & Addition to Yost Hall
Dormitories
Stifel Field House Entry Renovation
Football/Soccer/Lacrosse Field with Visitor Parking
Widening of the Track at Fawcett Field
Campus Signage System
Campus Beautification Landscaping
Content Copyright, All Rights Reserved
POH+W Architects LTD
