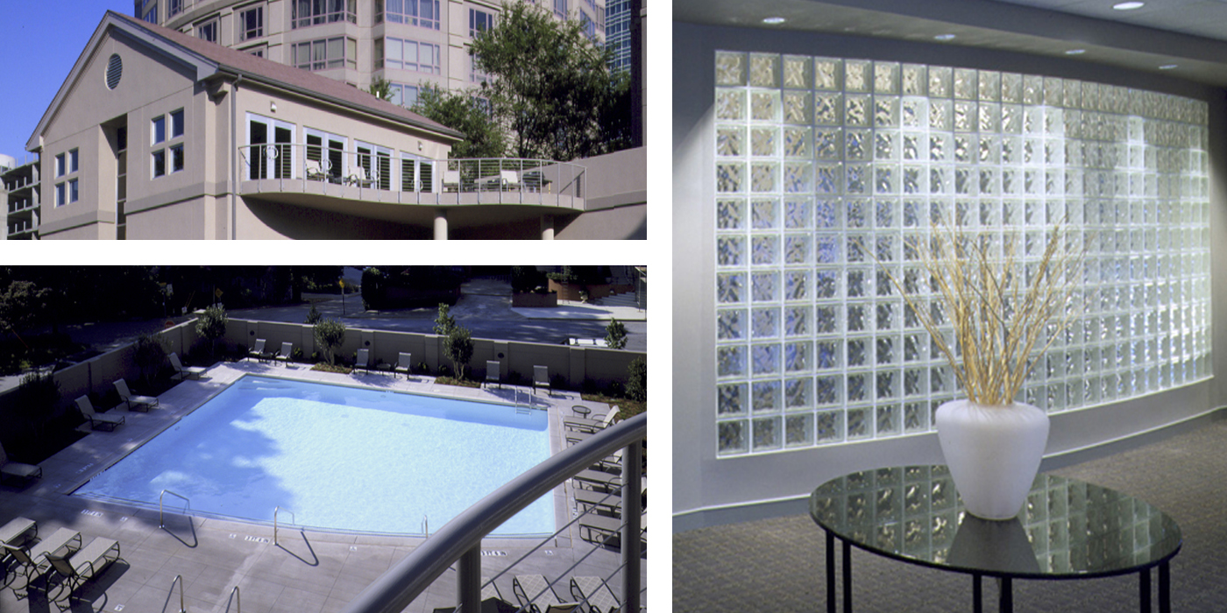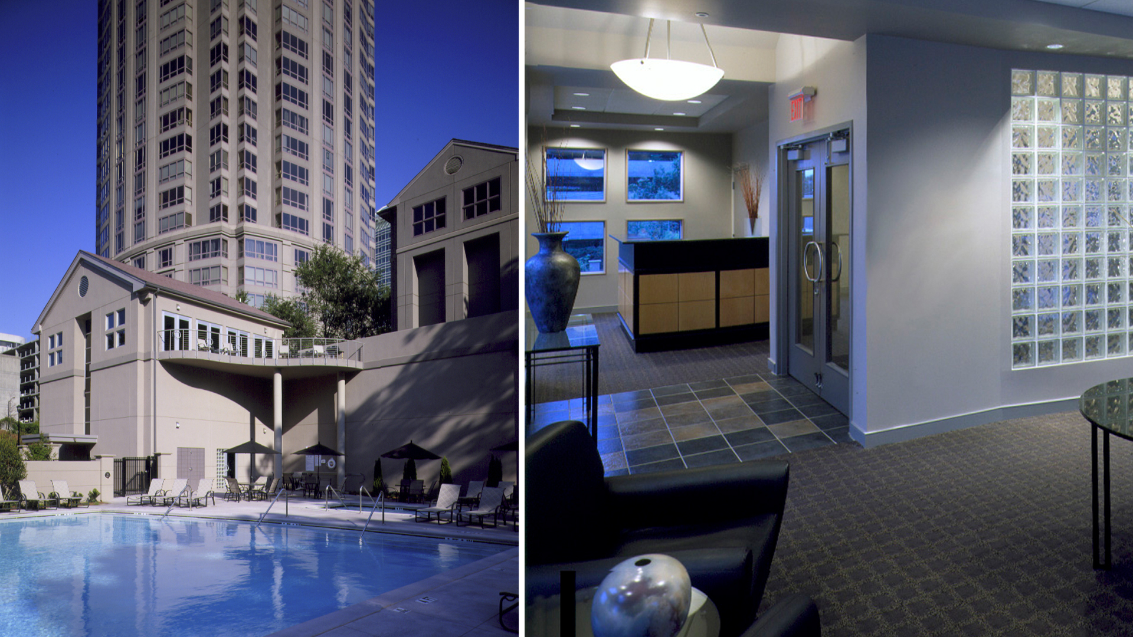
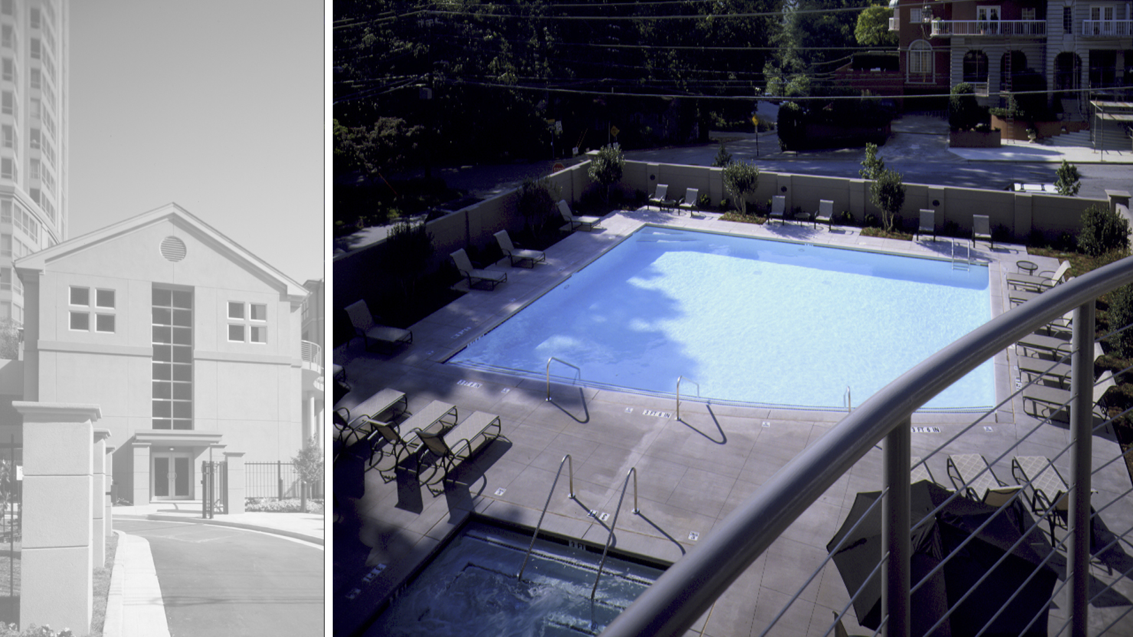
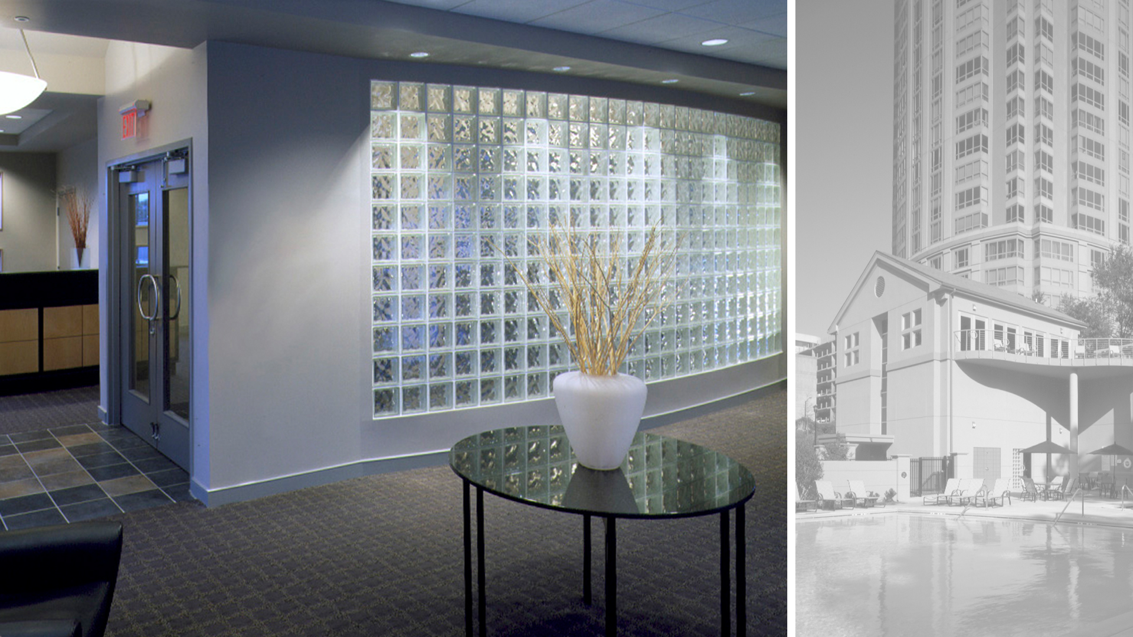
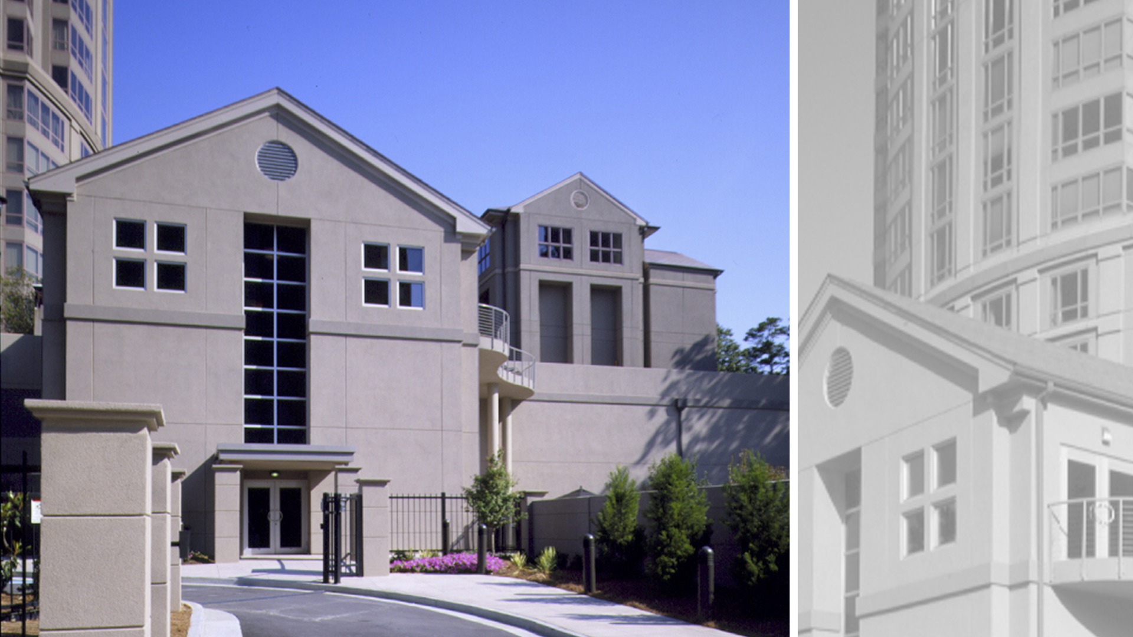

POH+W Architects uniquely configured this design to suit the sloping site. With the upper level connected to the garden, the pool cabana welcomes visitors into the lobby, provides access to the pool, and features a deck that offers views of the pool deck from above. Complete with a small bar, the party space flexibly hosts events and gathering.
Concept Sketch:
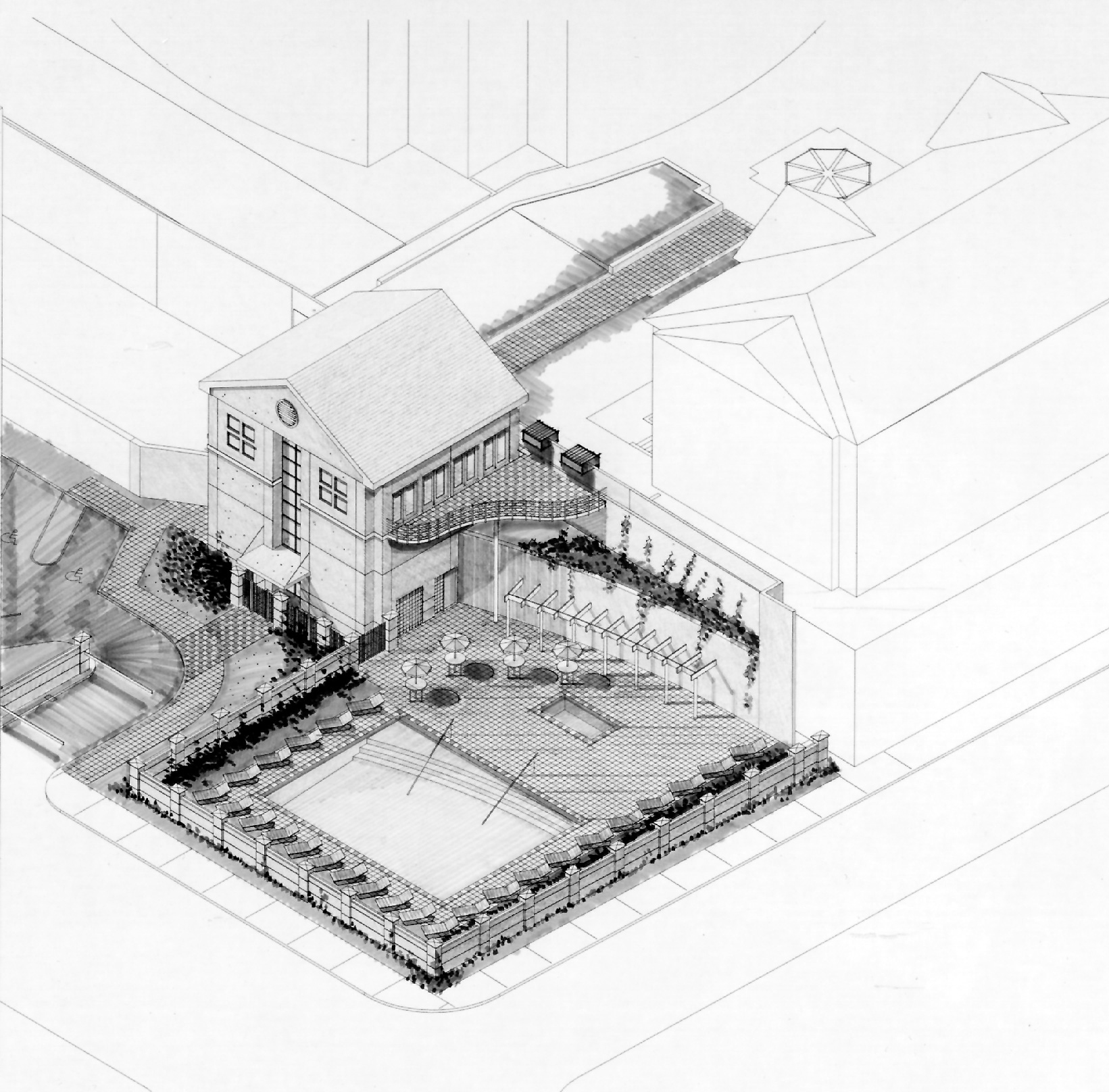
Size
3,500-SF
Services
Architecture
Interior Design
Graphic Design
Project Features
Pool
Spa
Party room
Condominium Association
Content Copyright, All Rights Reserved
POH+W Architects LTD
Photography; John Williams and
POH+W Architects LTD
