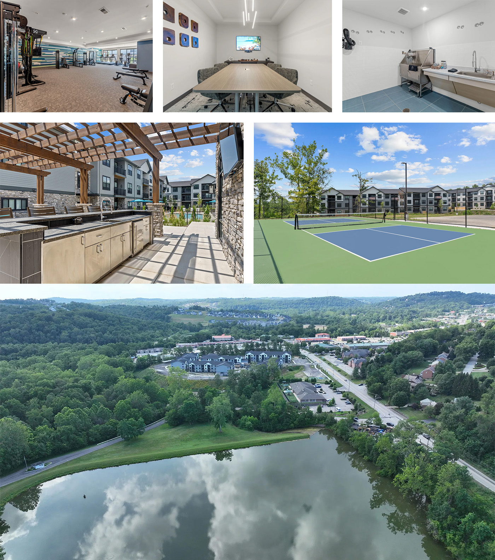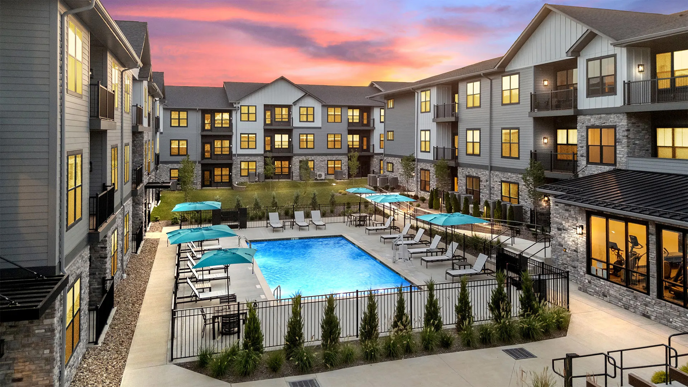
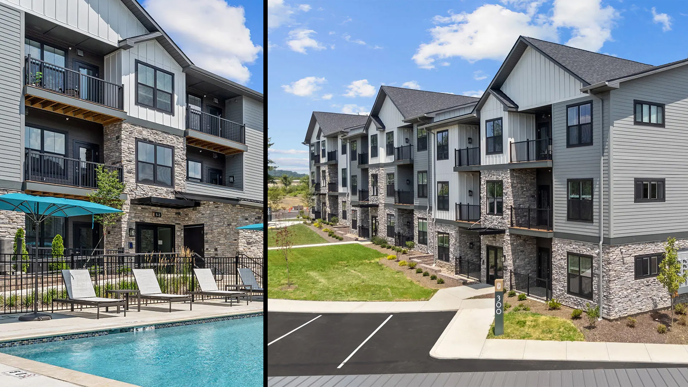
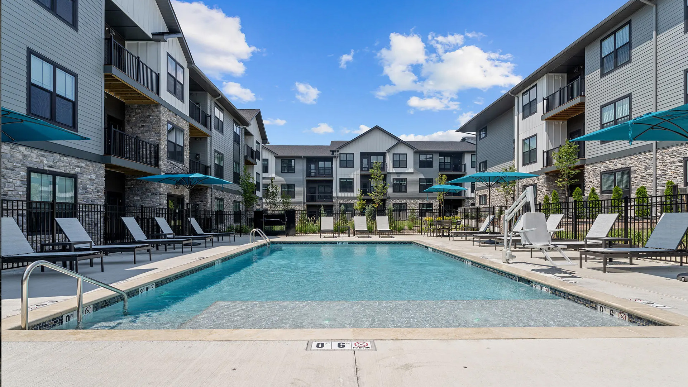
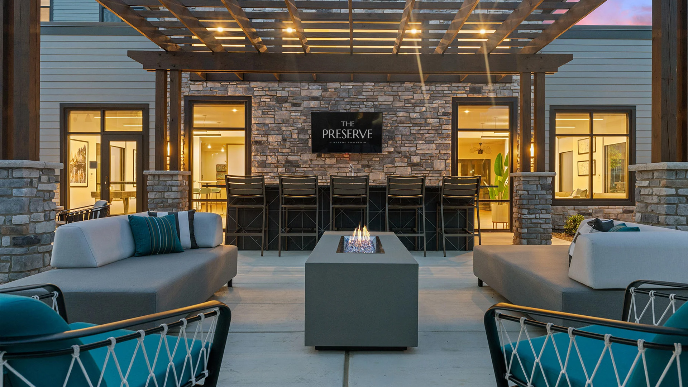
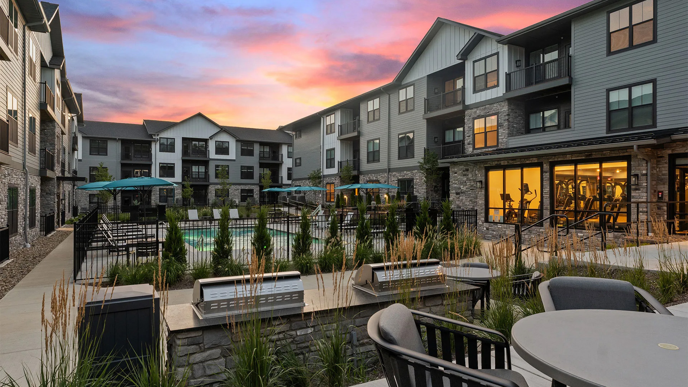
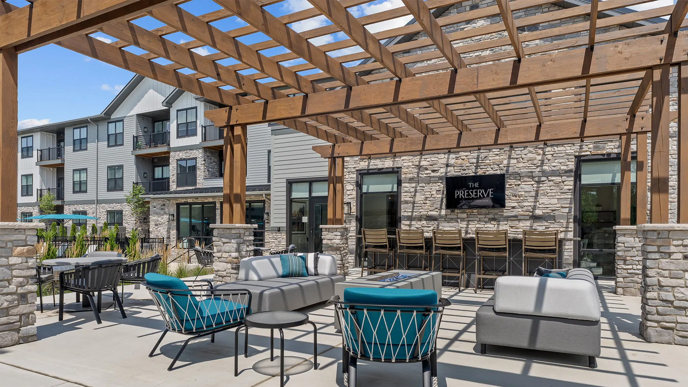
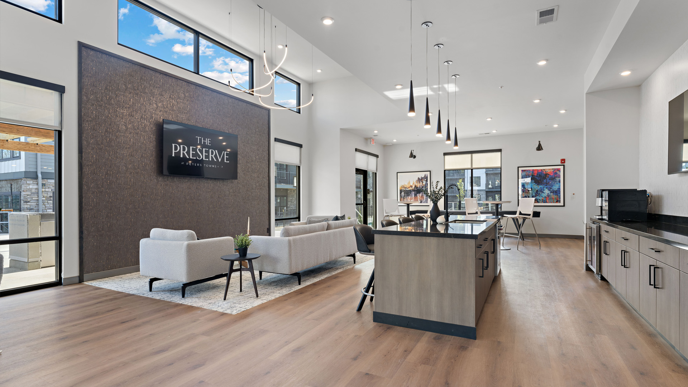
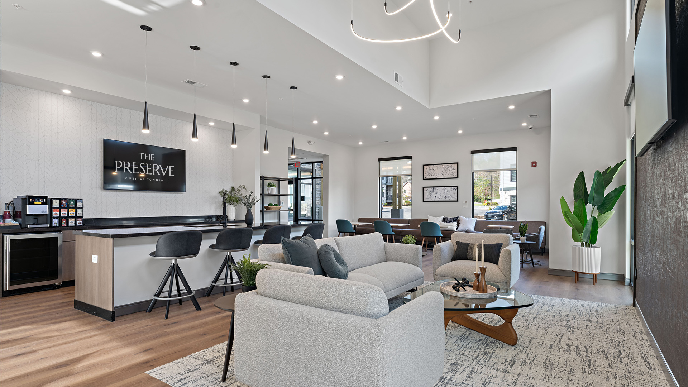
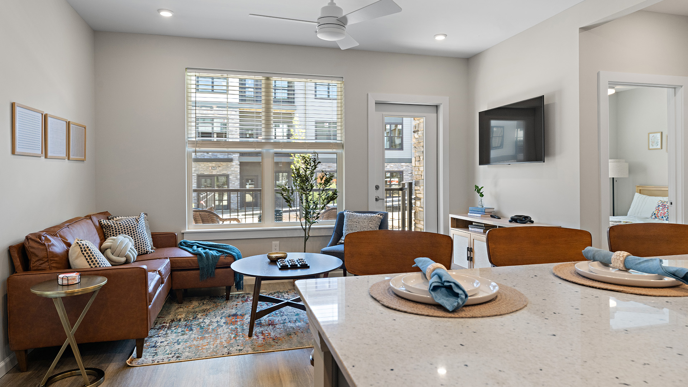
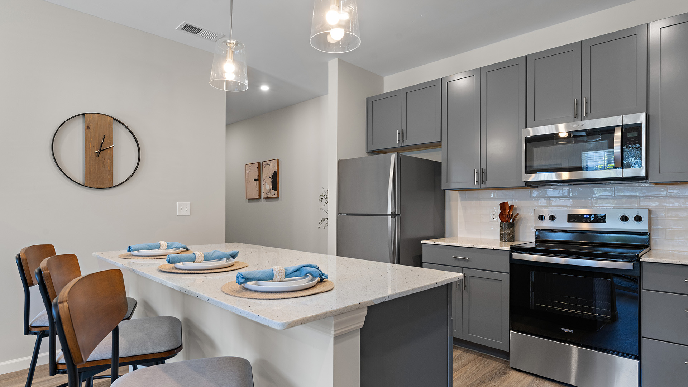
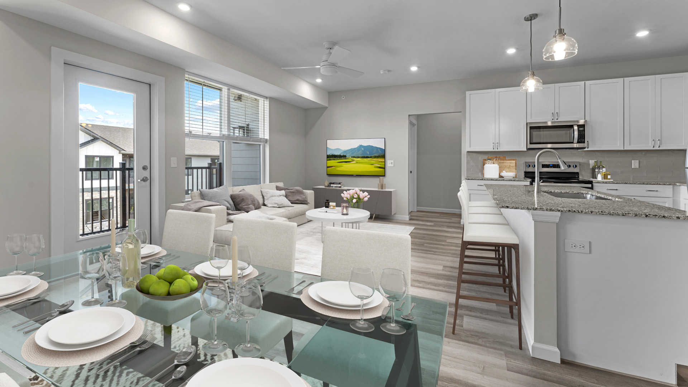
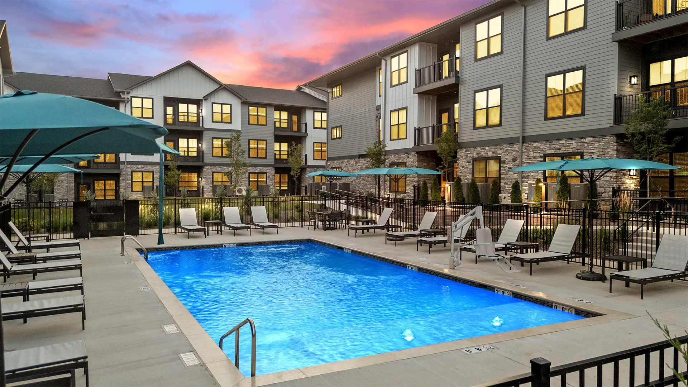

POH+W Architects custom designed a five building Apartment Complex for the Preserve at Peters Township. Each building has thirty-six units with the community totaling 180 units. There are three-unit types: (1) living, dining, kitchen and one bedroom; (2) living, dining, kitchen and one bedroom with a den; and (3) living, dining, kitchen and two bedrooms. All units are designed with a private balcony or patio.
Community amenities were thoughtfully designed and include a spacious lounge with bar area, lounge seating for conversation, parties and game watching, private meeting room, a large fitness center and a must-have wash spa for pets. The community space is adjacent to the swimming pool, bar, and an outdoor fire pit with a pickleball court nearby.
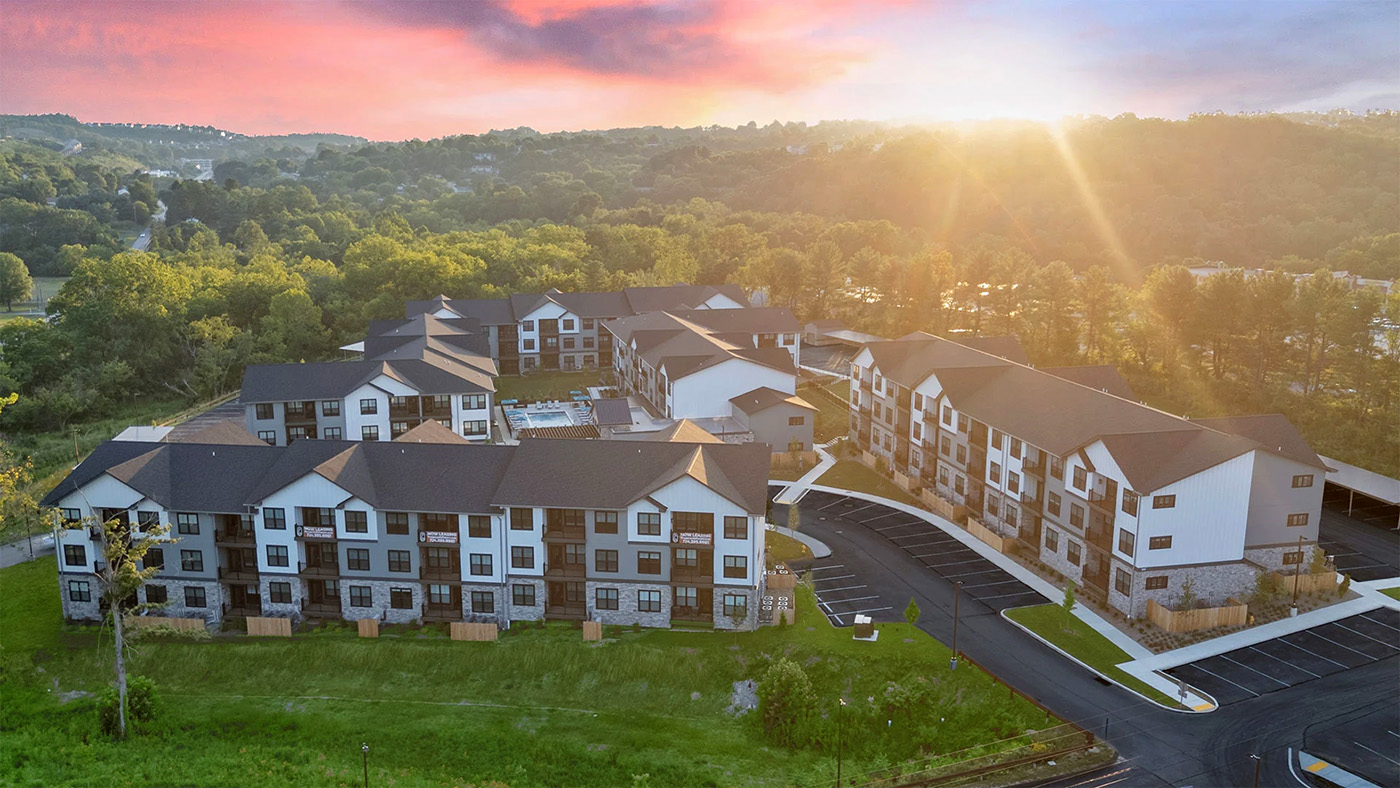
POH+W Architects Interior Design Studio selected the finishes for the project as well as the furniture, artwork, and accessories for the community spaces. Our team was inspired by the surrounding outdoors and bringing that inside with a light and bright palette focusing on both, warm and cool tones. The Artwork was purchased from Airlifting and each piece has a plaque describing the Artist and their inspiration, some pieces featuring local artists. Working hand in hand with the finish and artwork, the accessories are the finishing touches creating this space into an inviting and functioning space for the residents.
This property has a fully furnished model unit selected by POH+W Interior Design Studio. The interiors team worked with a local furniture dealer during the procurement and installation process. The unit shows intent for space planning ideas to interested guests touring the Preserve at Peters Township.
In conjunction with the interiors, POH+W selected the outdoor furniture around the bar, fire pit, and pool. The finish palette is compatible with the interiors.
Size
180 Units
One-Bedroom Units
Two-Bedroom Units
Services
Architecture
Interior Design
Graphic Design
Project Features
Apartments
Clubhouse
Fitness Center
Pickleball Court
Dog Park
Dog Washing Station
Pool
Content Copyright, All Rights Reserved
POH+W Architects LTD
