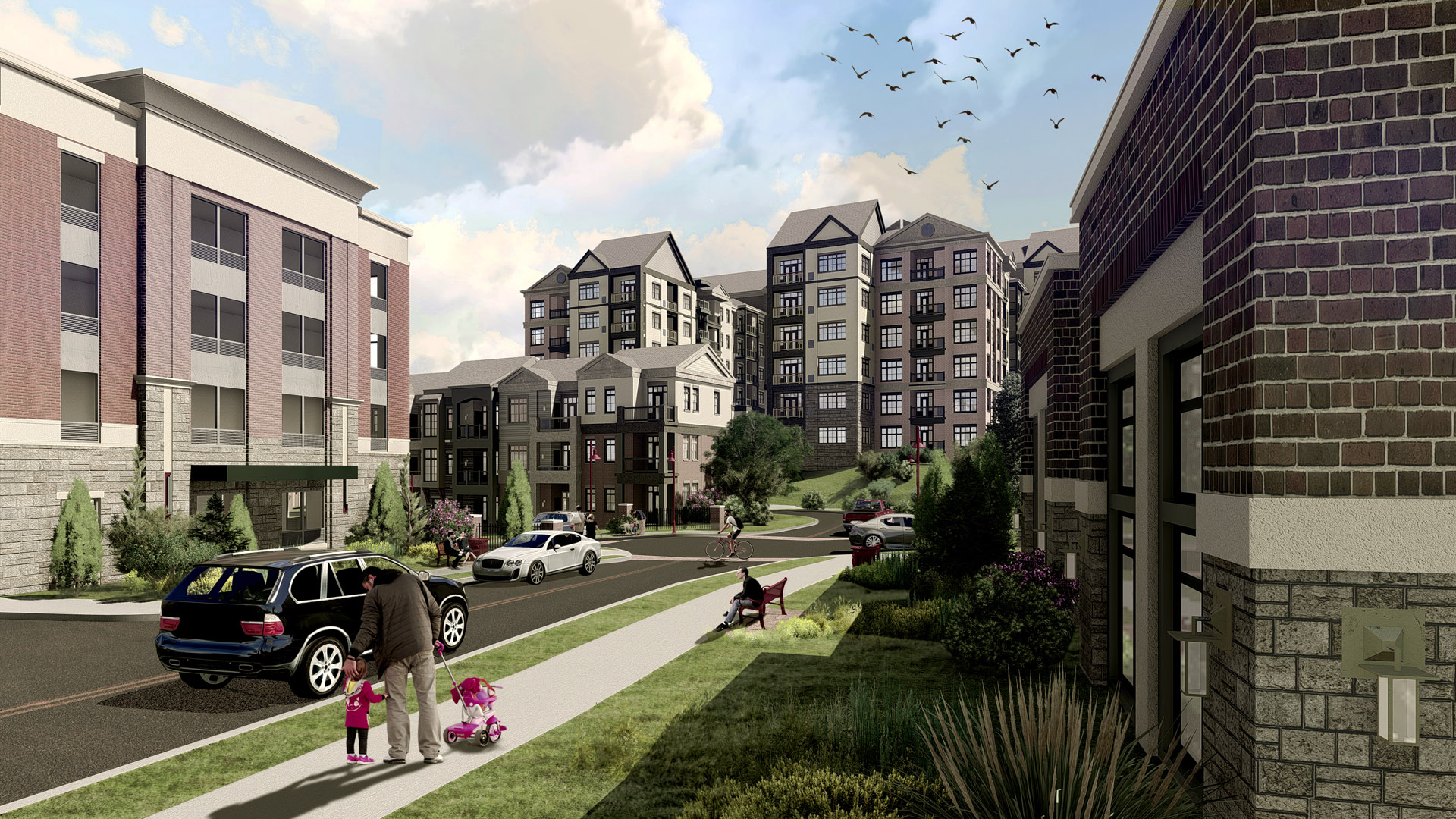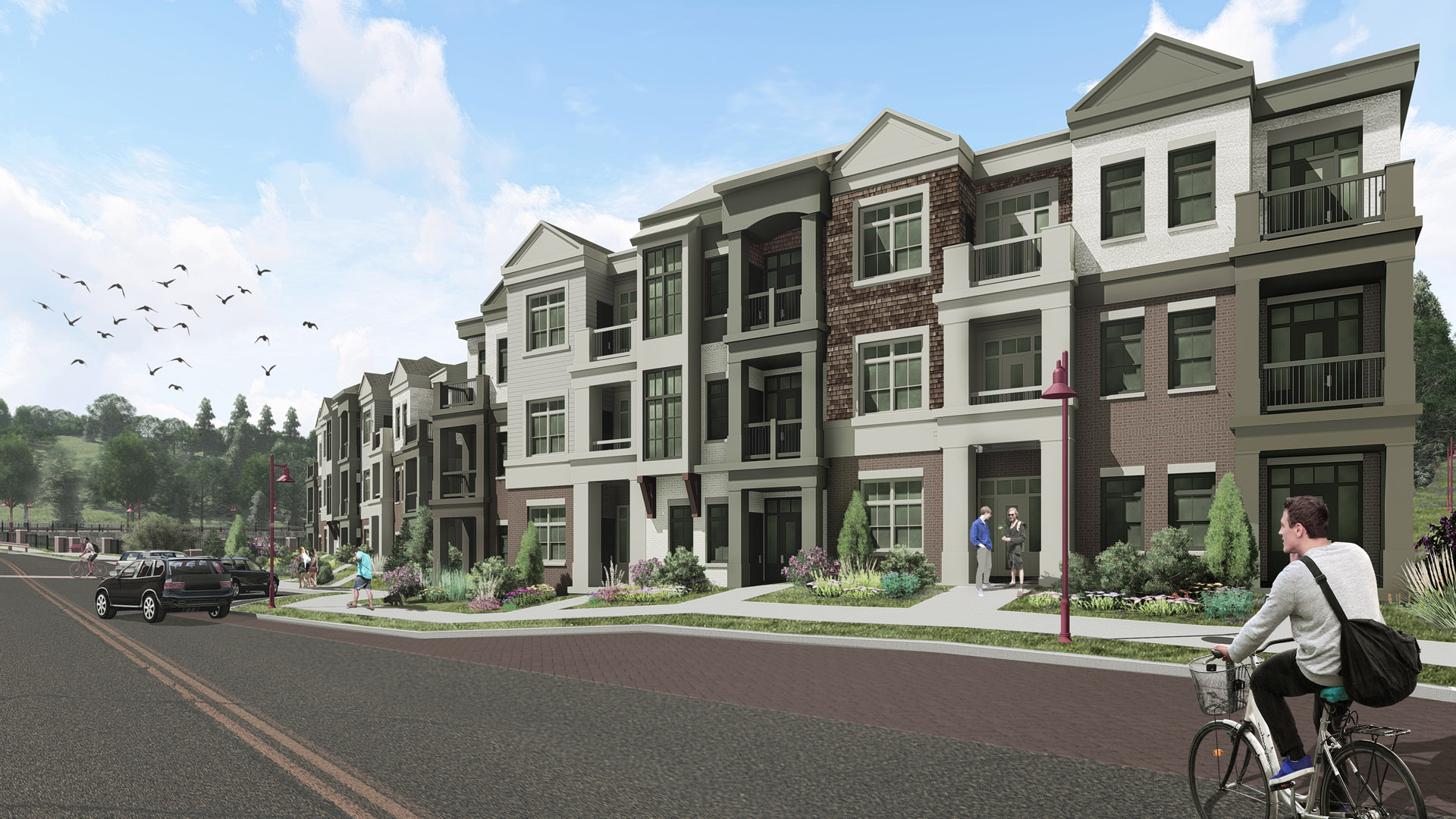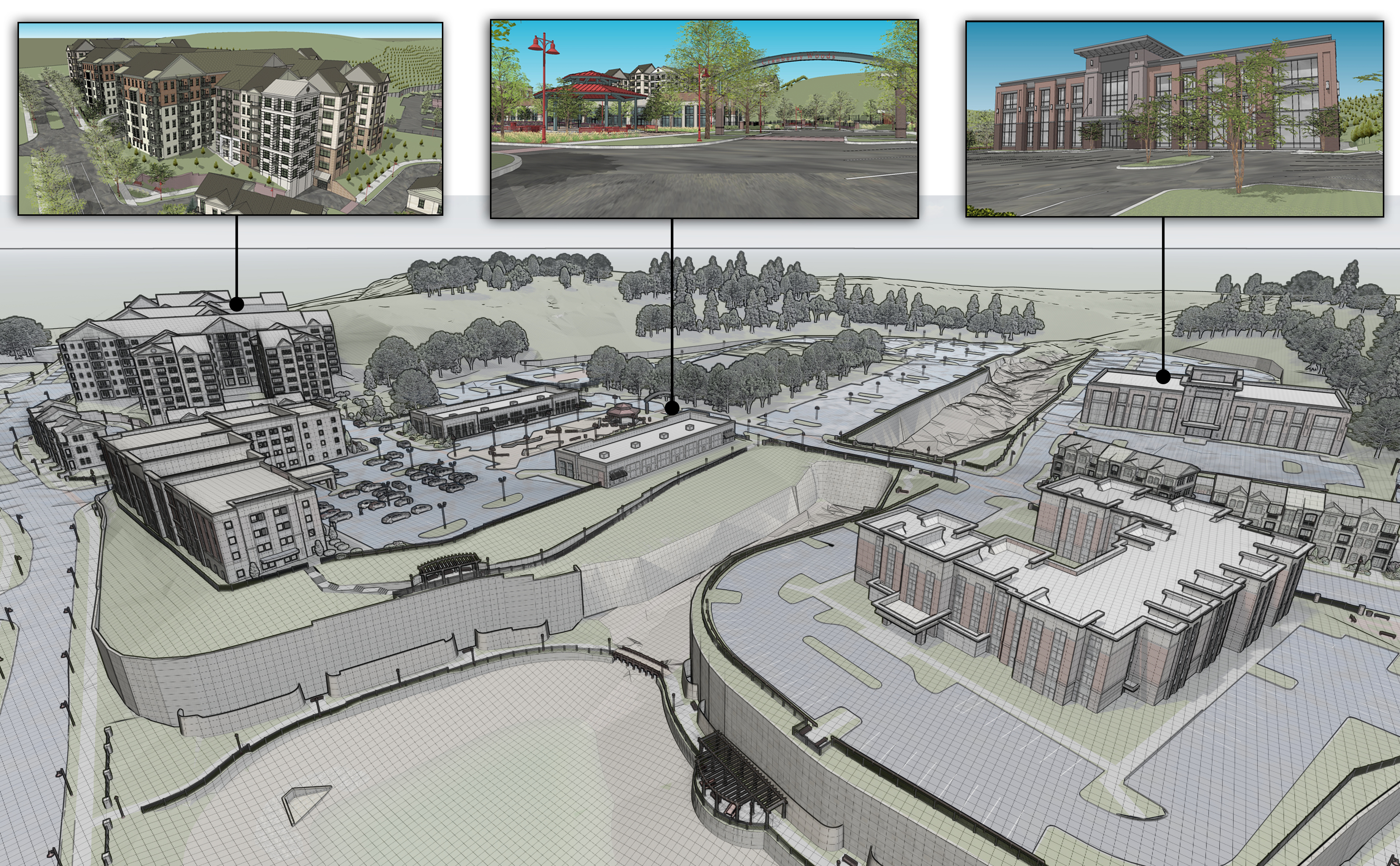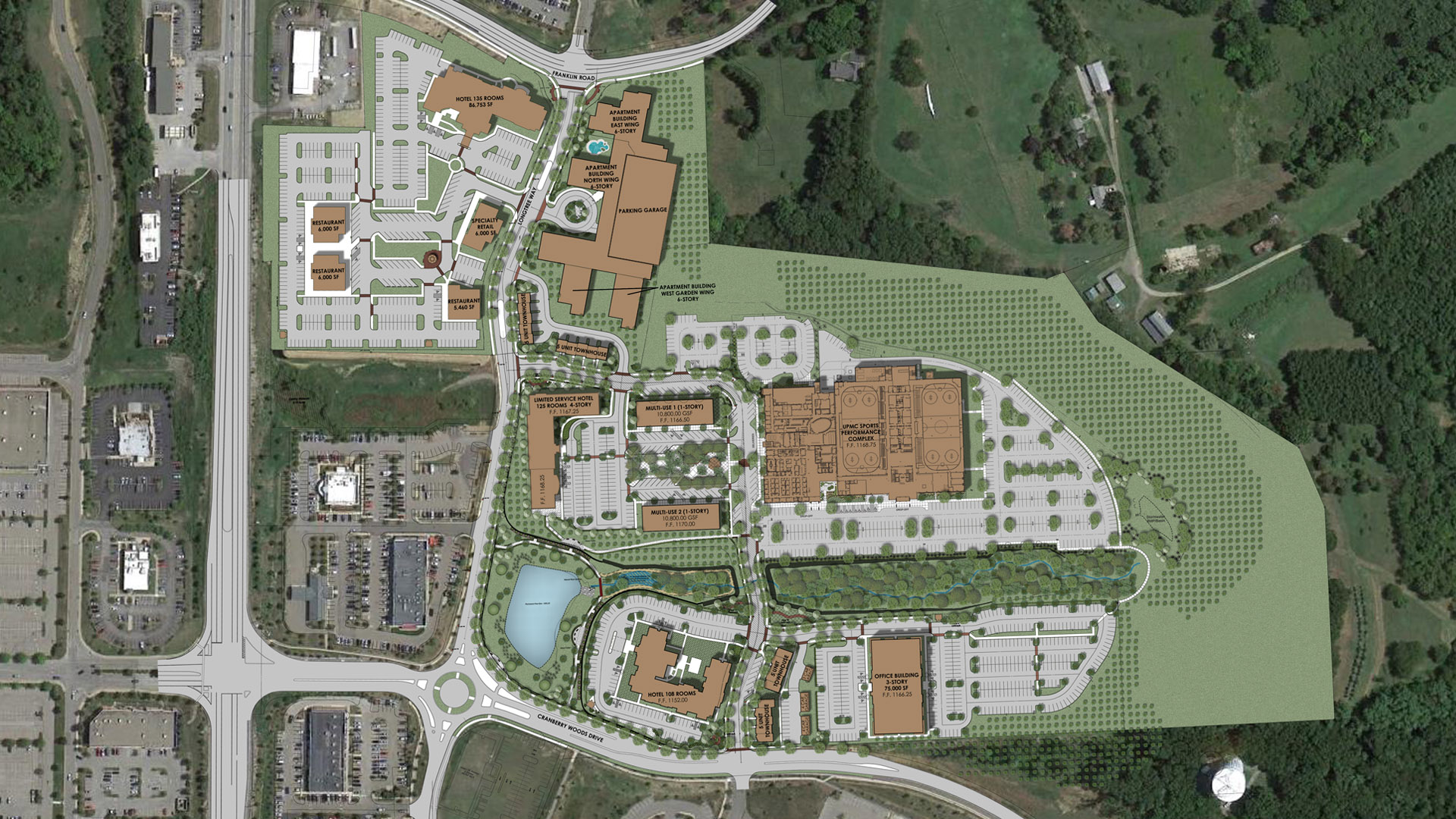
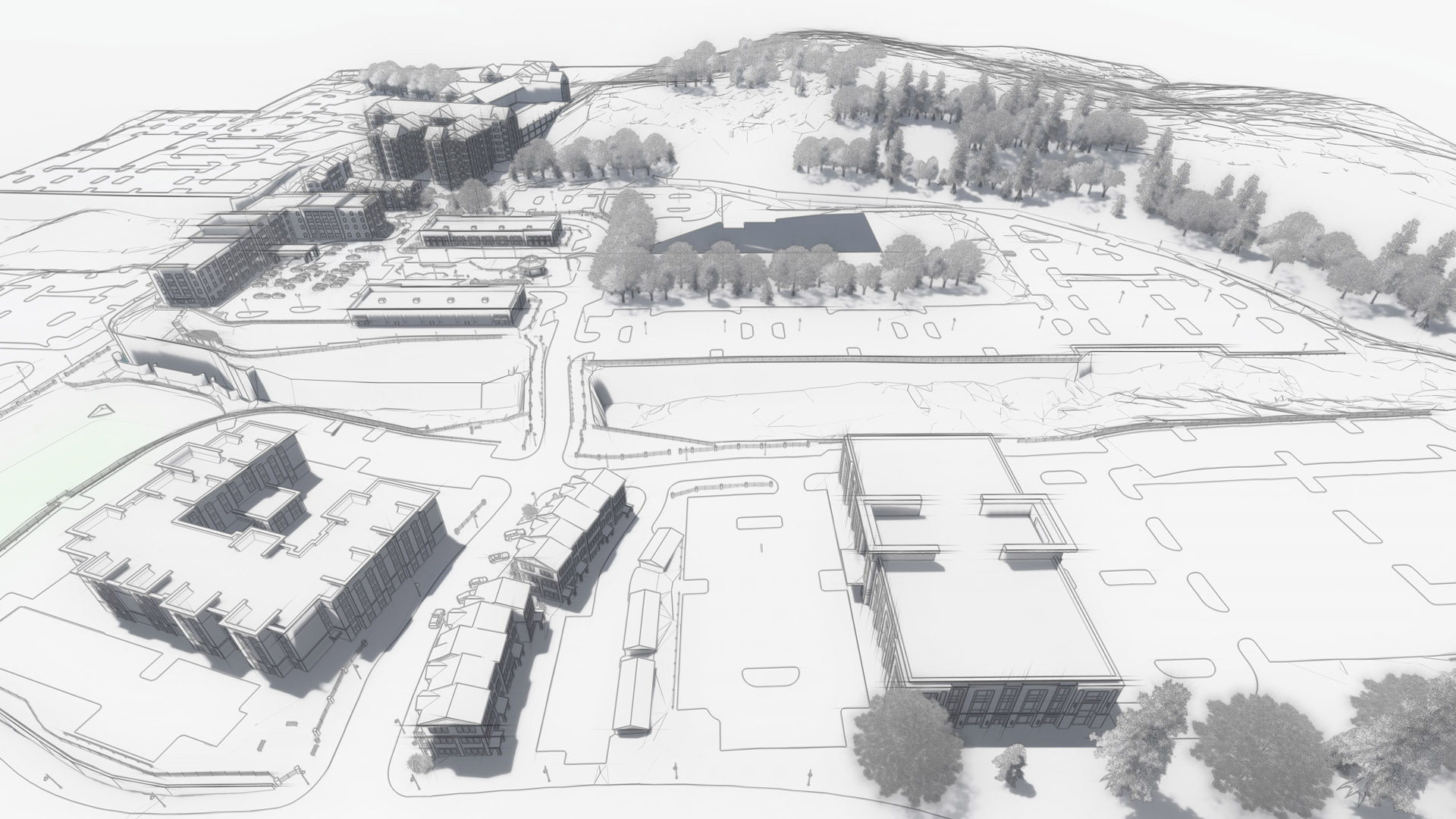

The Village of Cranberry Woods was planned and designed with the goal to create a multi-use development on a human scale, reminiscent of America’s small town heritage. Special attention was given to improve pedestrian access by creating functional and attractive Streetscapes in the Route 228 corridor, one of Cranberry Township’s primary transportation corridors. Included are 310 apartment homes, 10 townhouses that are adjacent to the apartment homes and 10 live/work units located at the entrance to the development from Cranberry Woods Drive.
Site Plan: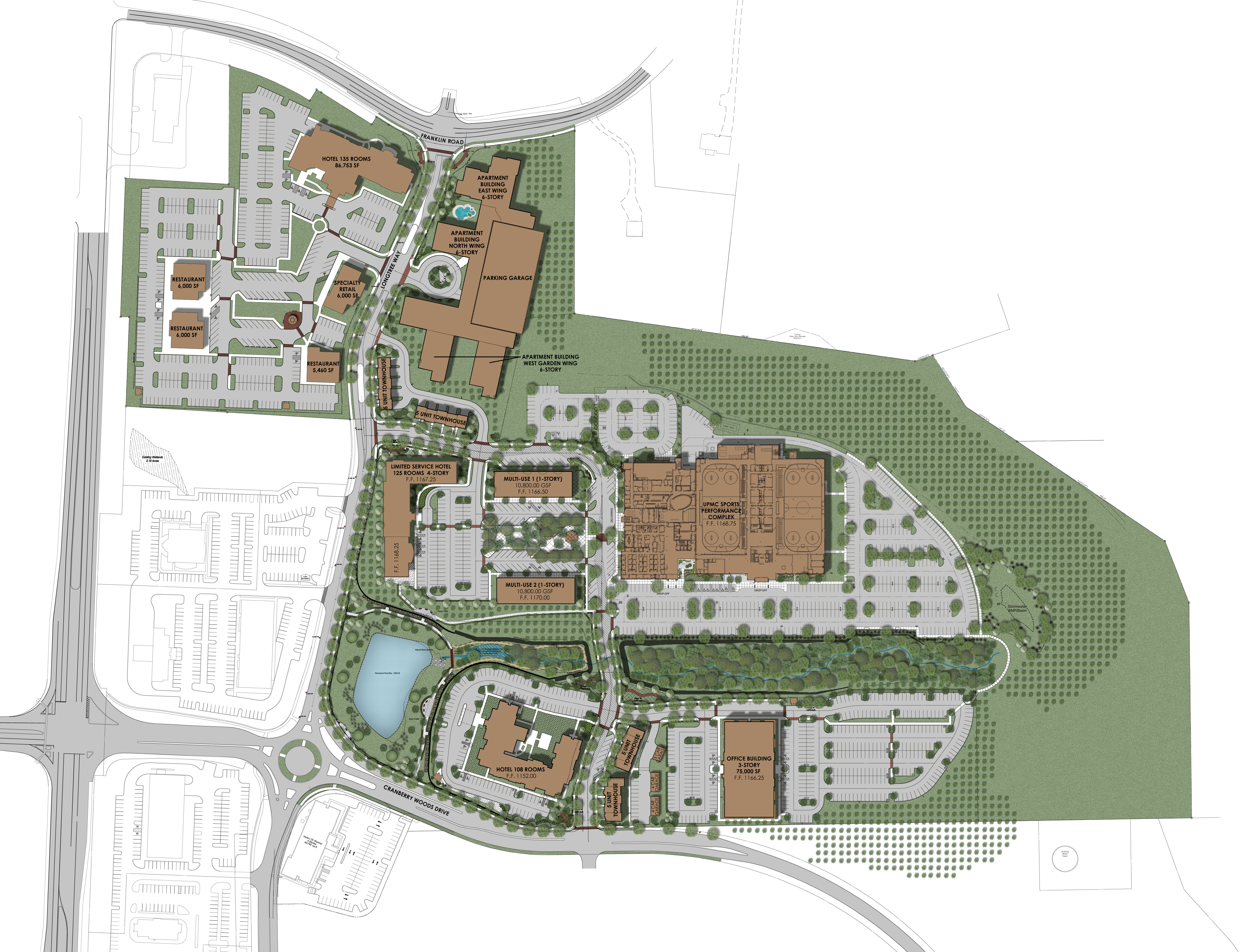
Central to the design and development of this project is the general compliance with the Community Charactor Development (CCD) District Corridor Overlay approach. Features of the CCD design incorporated into this development include common/open spaces that link various use types as well as tree and sidewalk lined streets, pedestrian “pockets” that encourage a variety of social opportunities, a “walking trail” system that links to the overall Cranberry Woods Office Park - all provided with the intent of bringing the mixed use development into a pedestrian friendly scale. The 57.11 acre site will also include 3 hotels, a three-story, 75,000 s.f. office building, 2-10,000 s.f. multi-use single story buildings and the UPMC/Pittsburgh Penguins Sports Medicine and Practice Facility.
Size
57.11 Acre
Services
Architecture
Graphic Design
Project Features
Apartments
Townhomes
Walking Trail System
Hotels
Office Space
UPMC/Pittsburgh Penguins Sports Medicine and Practice Facility
Content Copyright, All Rights Reserved
Pieper O’Brien Herr Architects LTD
Concept Renderings: