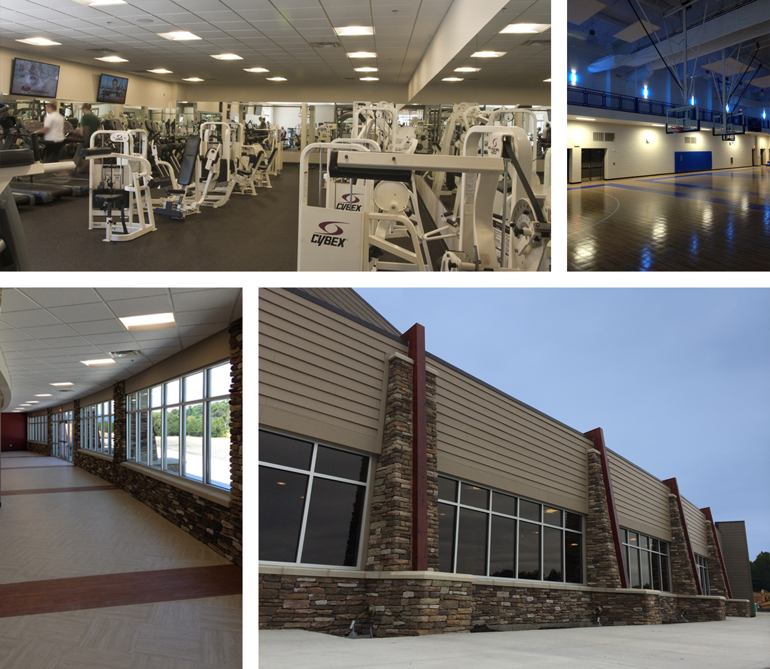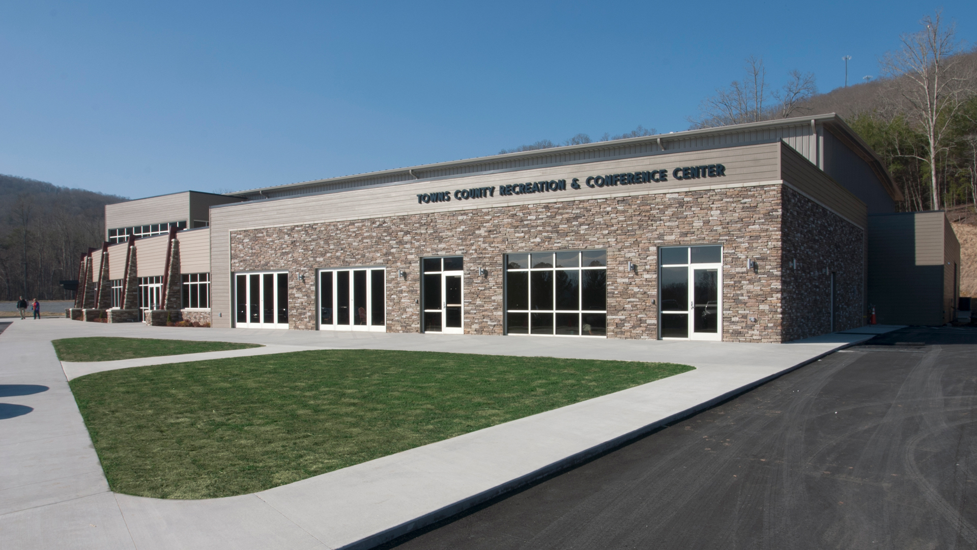
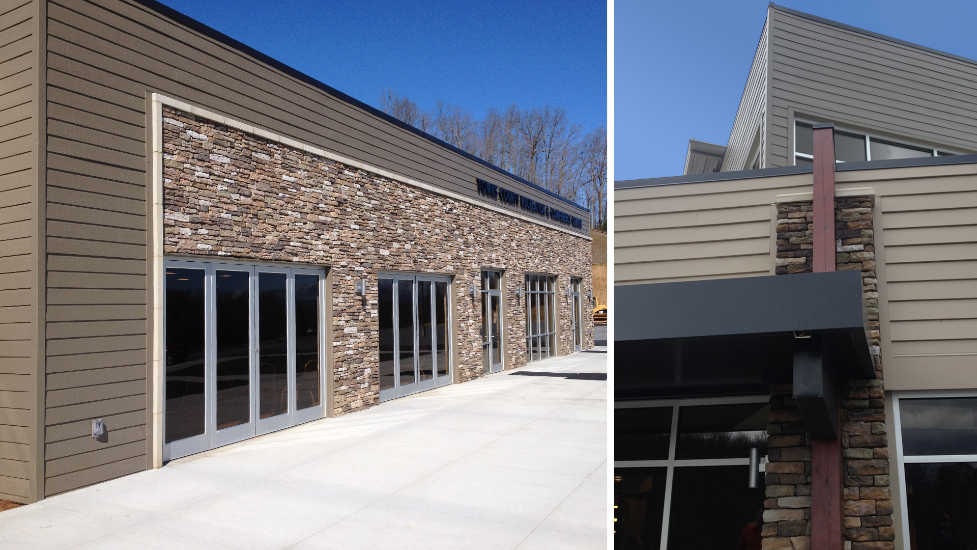
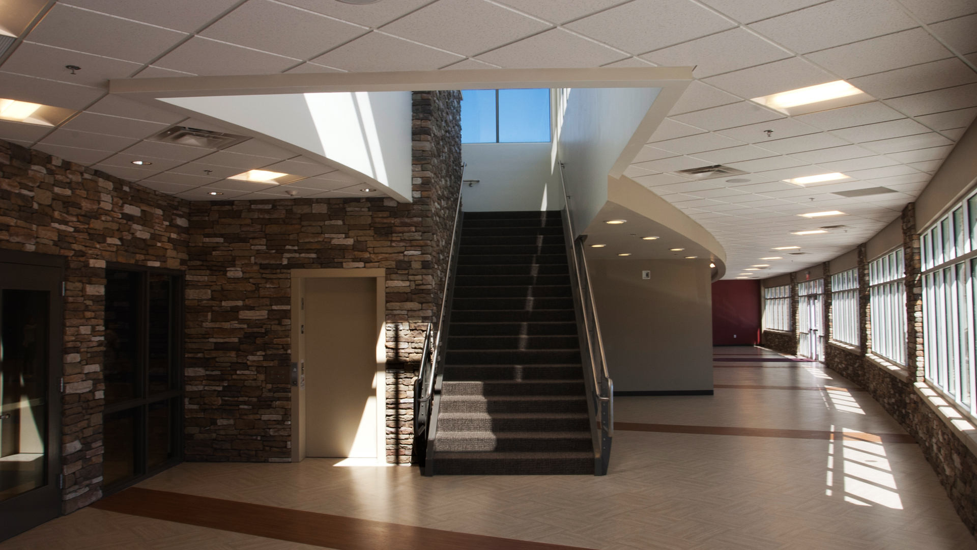
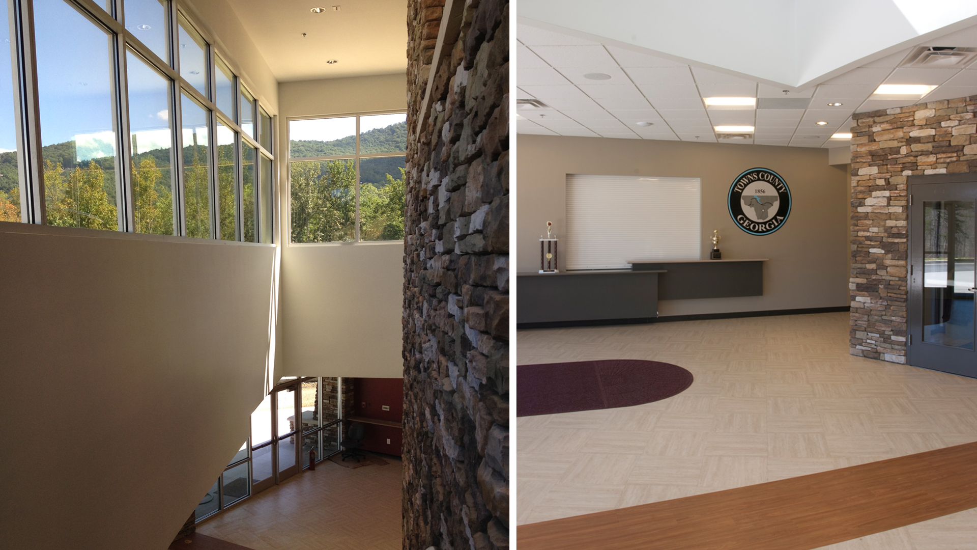
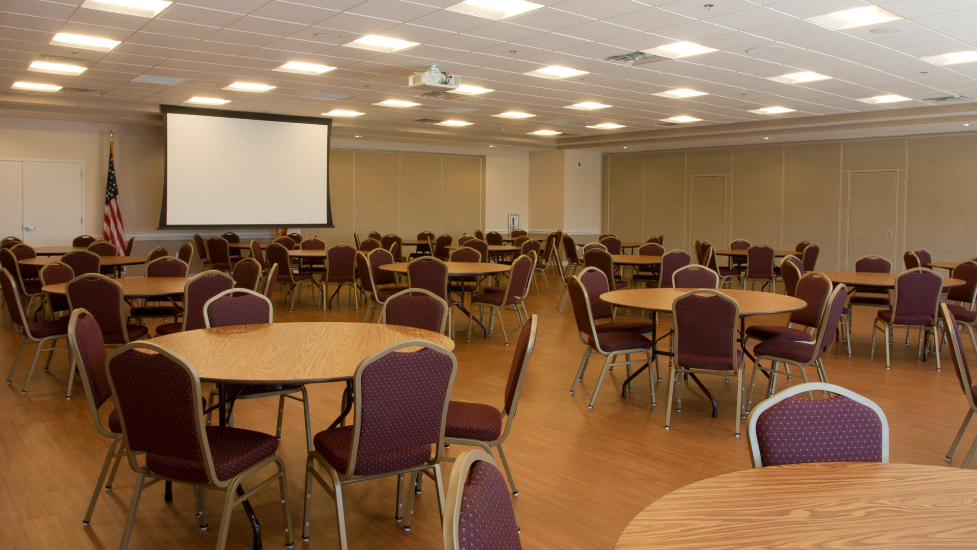
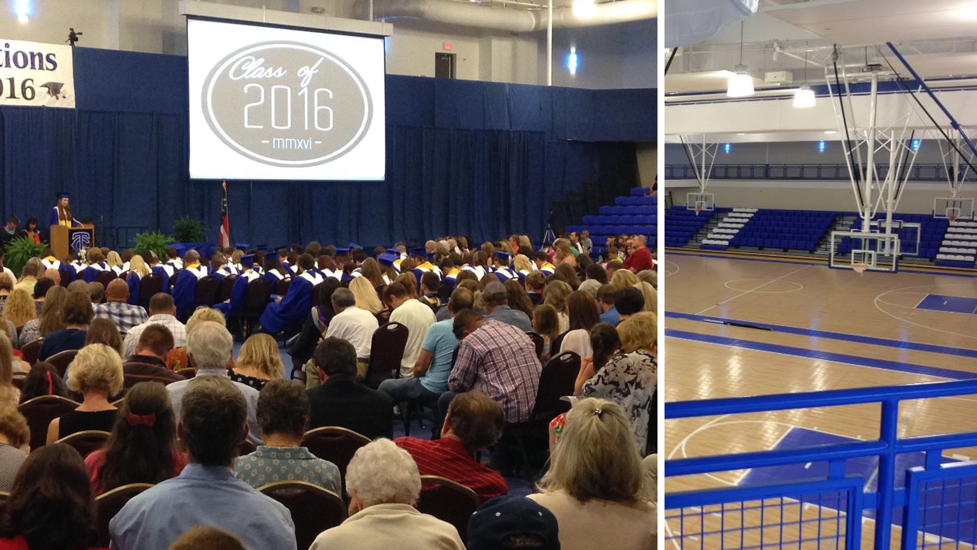

The backdrop of the North Georgia Mountains and the picturesque scenery of Late Chatuge combine to create the ideal setting for this center. The multi-purpose venue features two, full-sized basketball courts that configure into four, various-sized spaces, physically and acoustically subdivided to host presentations, seminars, and dances.
Concept Model:

Concessions and substantial storage areas accommodate large conventions with ease as the versatile venue was designed to operate efficiently with minimal maintenance.
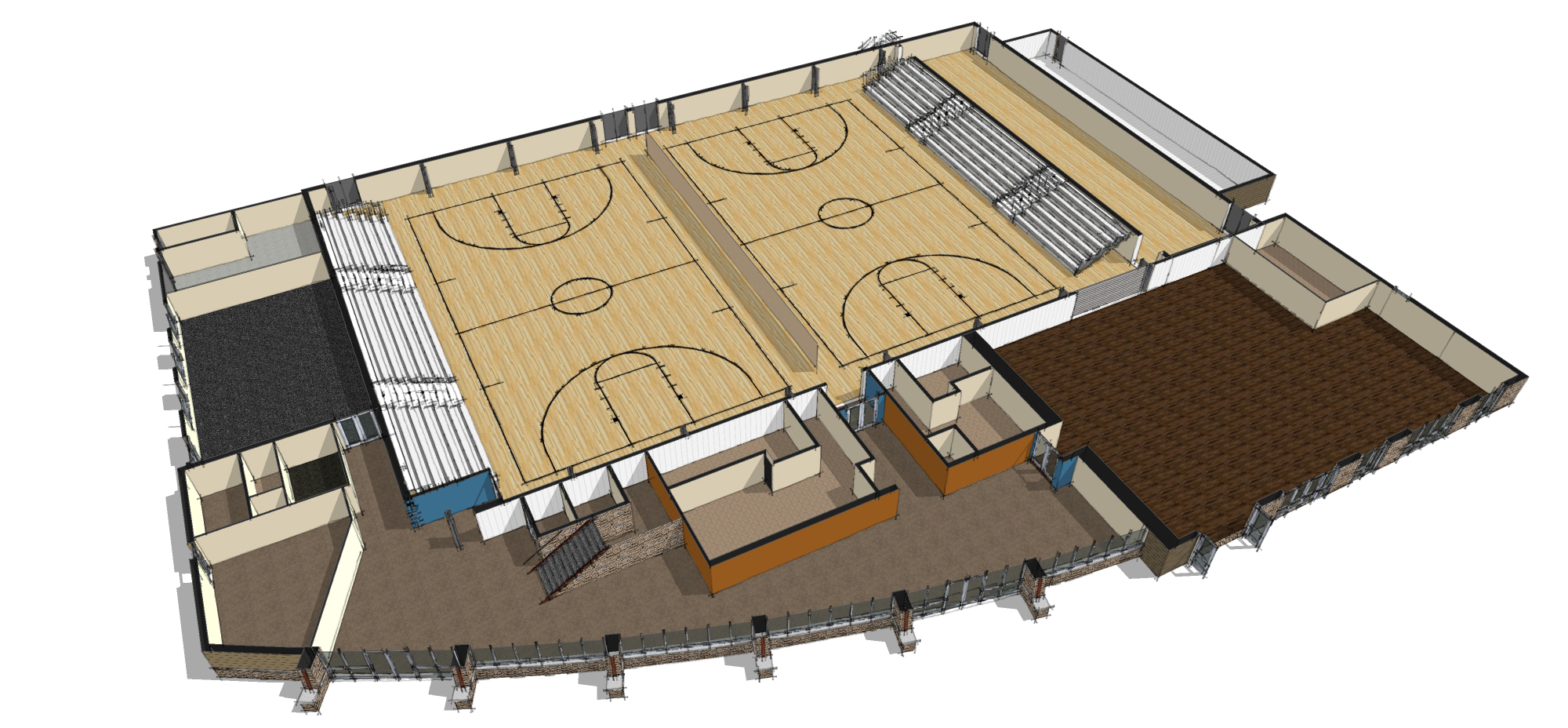
Size
37,160-SF
Services
Architecture
Interior Design
Graphic Design
Project Features
Basketball Court
Conference Center
Concession
Catering Kitchen
Movable partitions
Content Copyright, All Rights Reserved
POH+W Architects LTD
