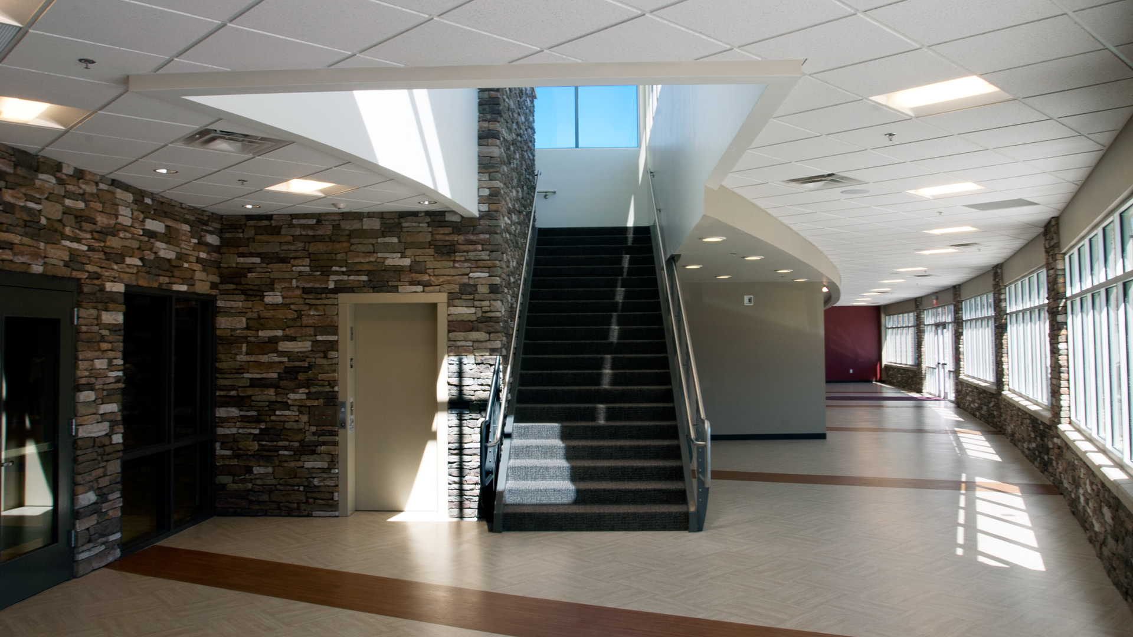
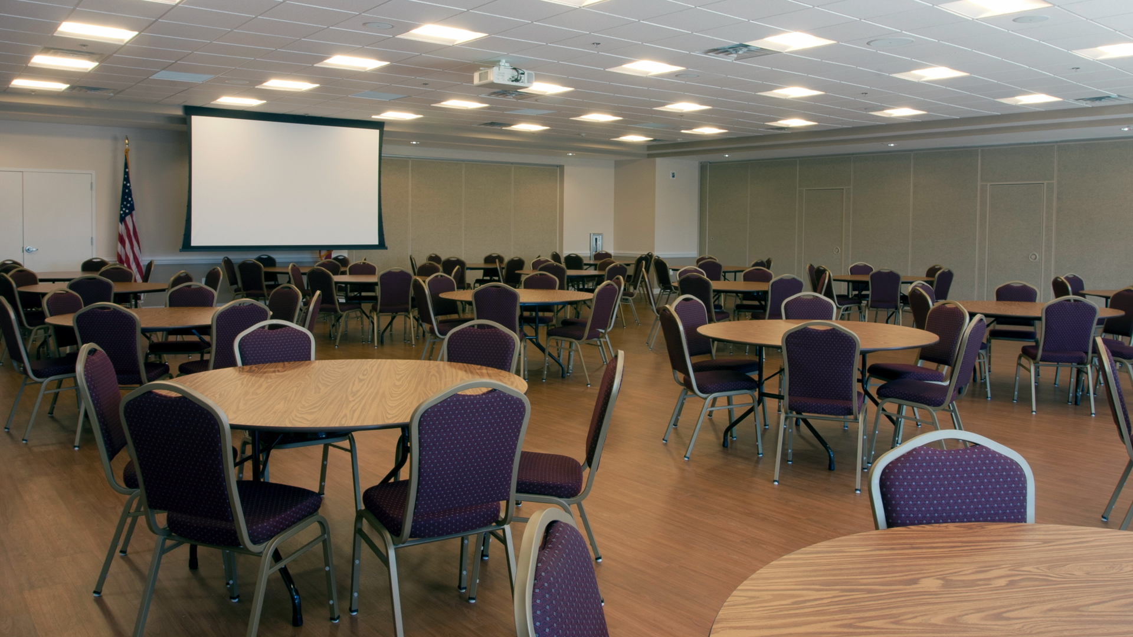
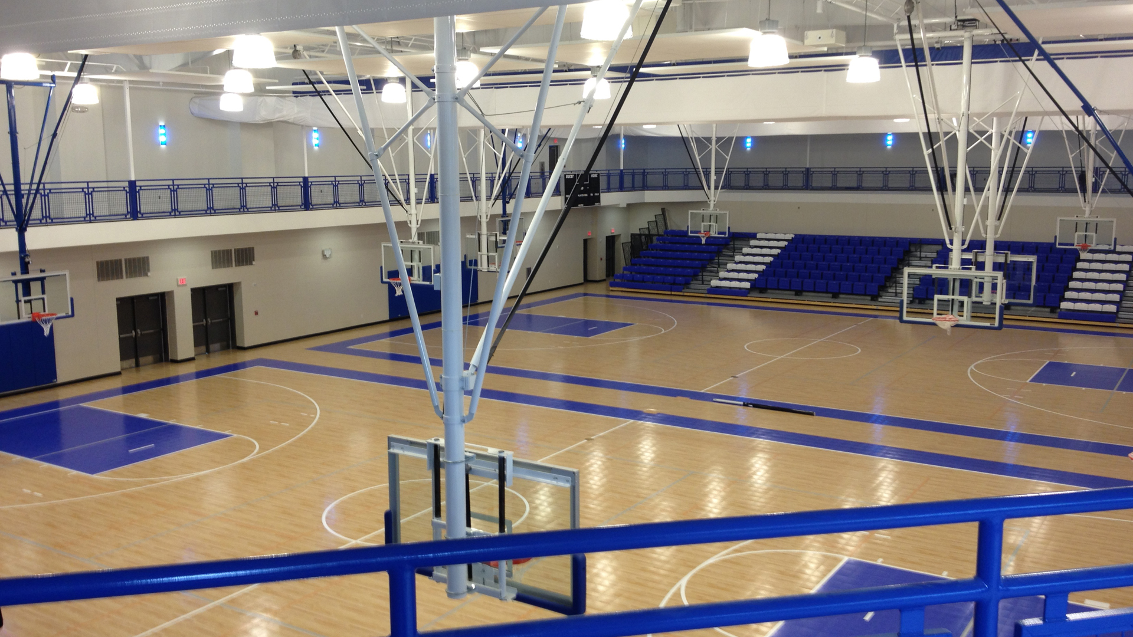
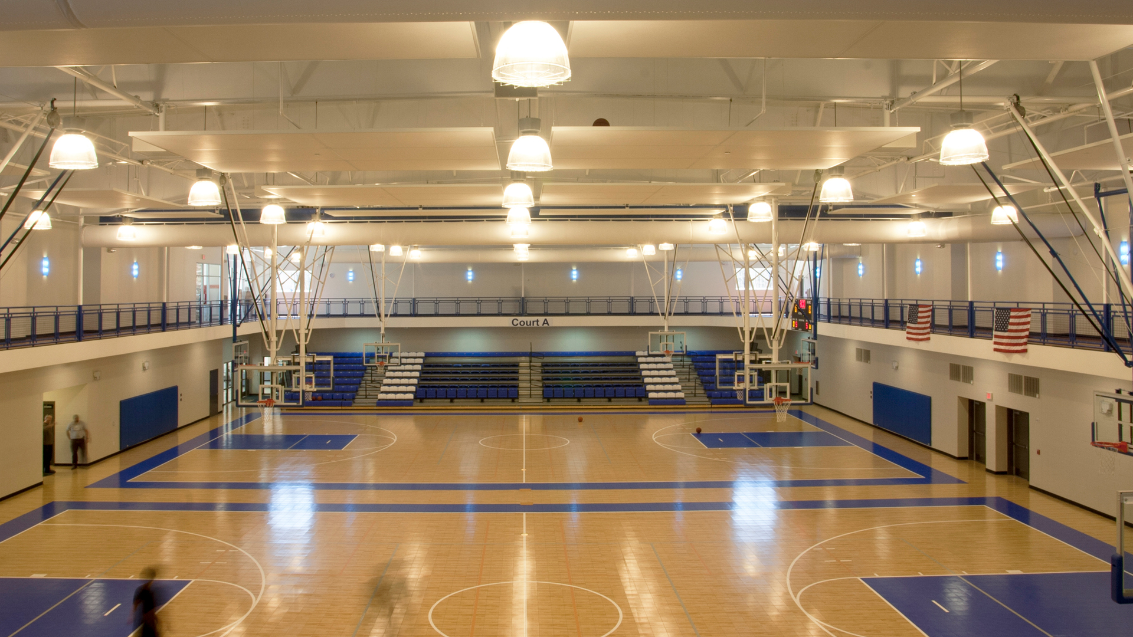
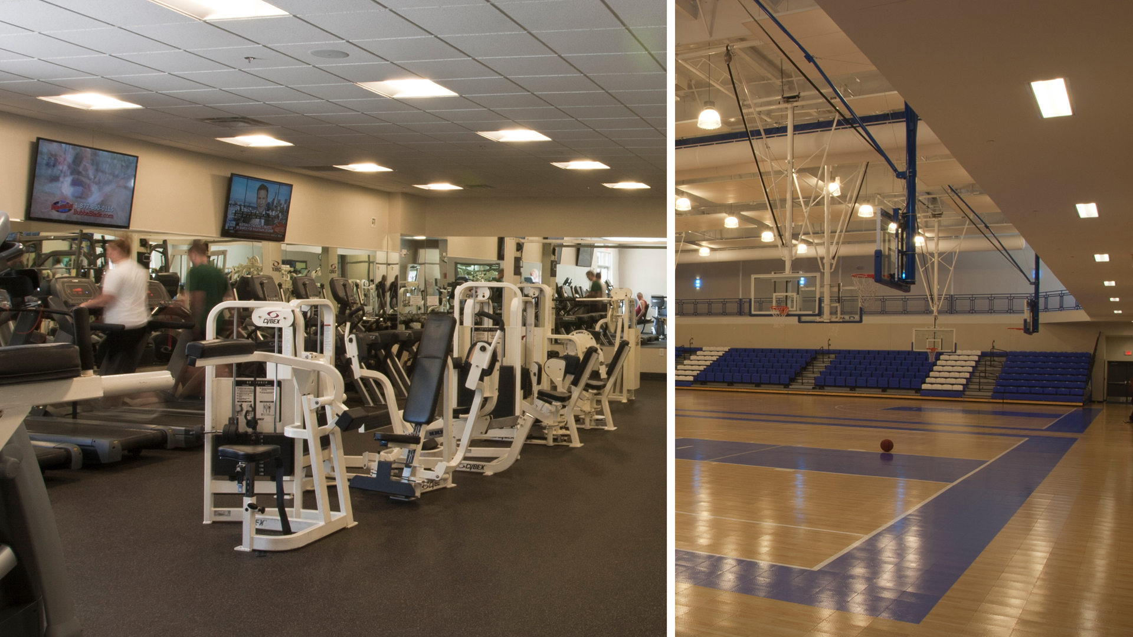

POH+W Architects designed the new Towns County Recreation and Conference Center. With the North Georgia Mountains as a backdrop and views of picturesque Lake Chatuge, the setting is ideal.
The flexible Recreation and Conference Center was designed as a Multi-Purpose venue. The main space, normally 2, full-sized basketball courts, can physically and acoustically, be subdivided into (4) various-sized spaces. These spaces can accommodate audio/visual presentations, training seminars, and dance.

Concessions and large storage areas easily accommodate conventions and events for up to 1,000 attendees. Tennessee fieldstone, prefinished cementitious lap-siding, western red cedar and metal roofing, the center was designed to operate efficiently with minimal maintenance. depending upon the various functions' hours of operation, the facility can be zoned into separate areas of use to further its efficiency.
Size
37,160-SF
Services
Architecture
Interior Design
Graphic Design
Project Features
Basketball Court
Conference Center
Concession
Catering Kitchen
Movable partitions
