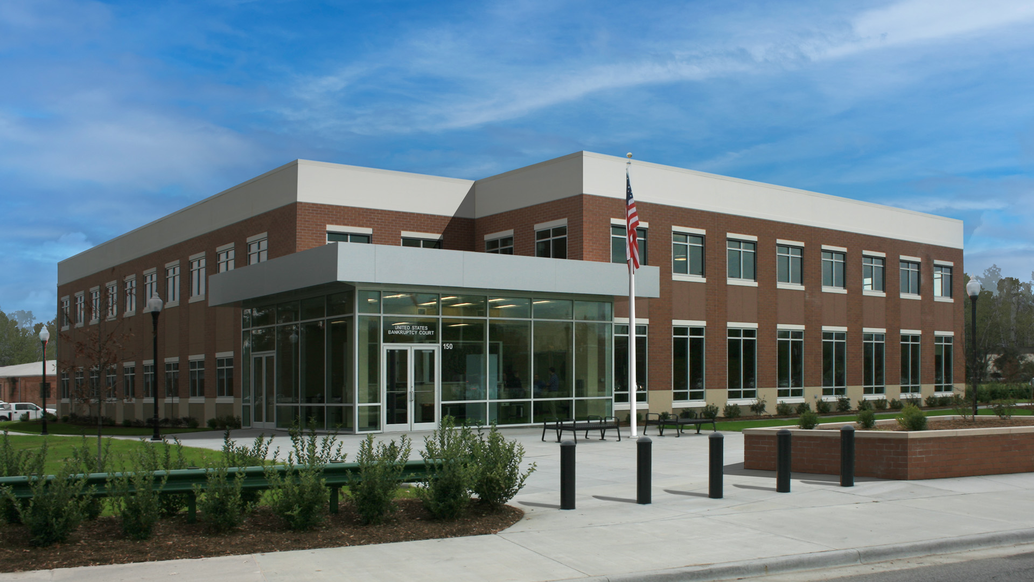
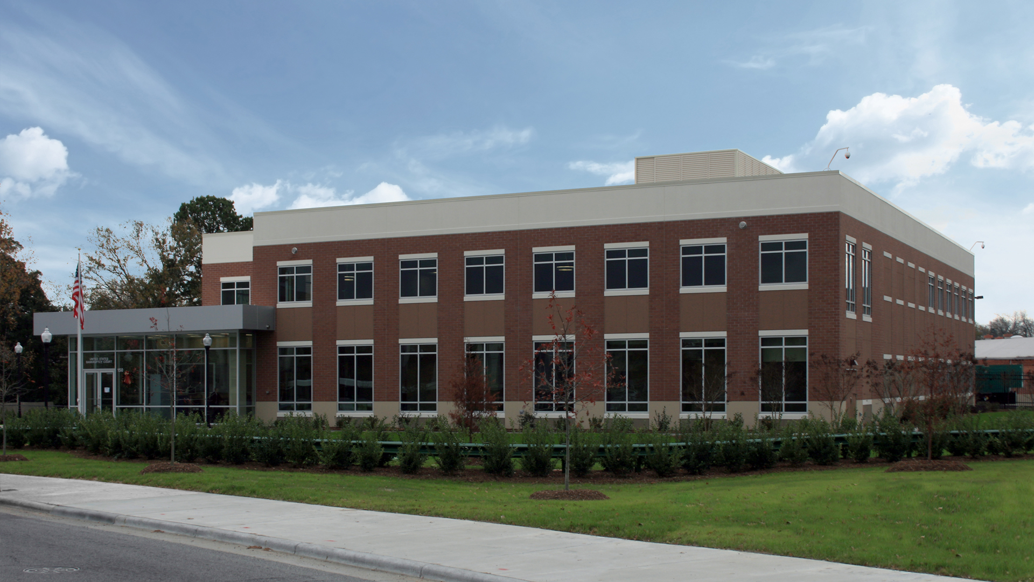
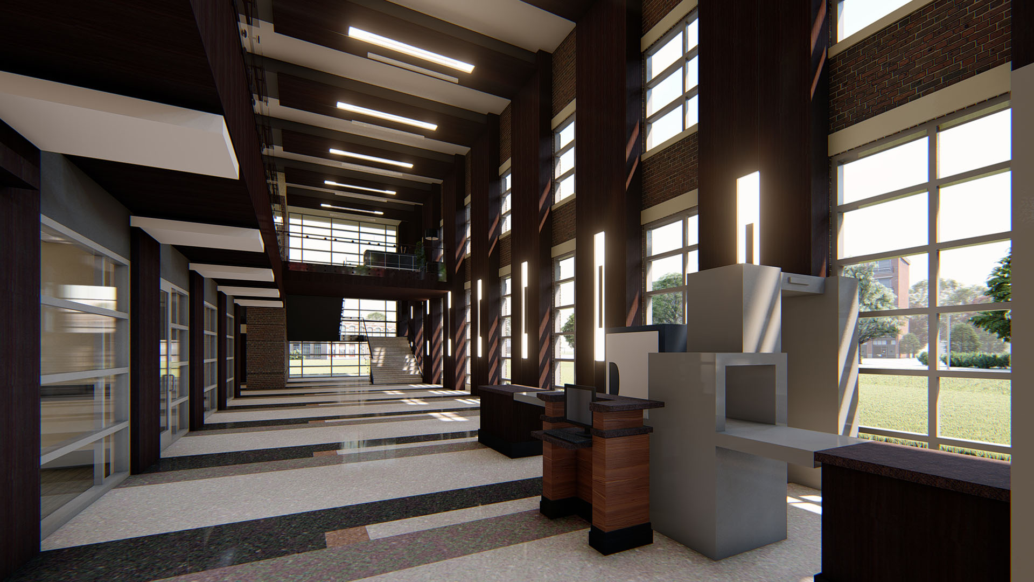
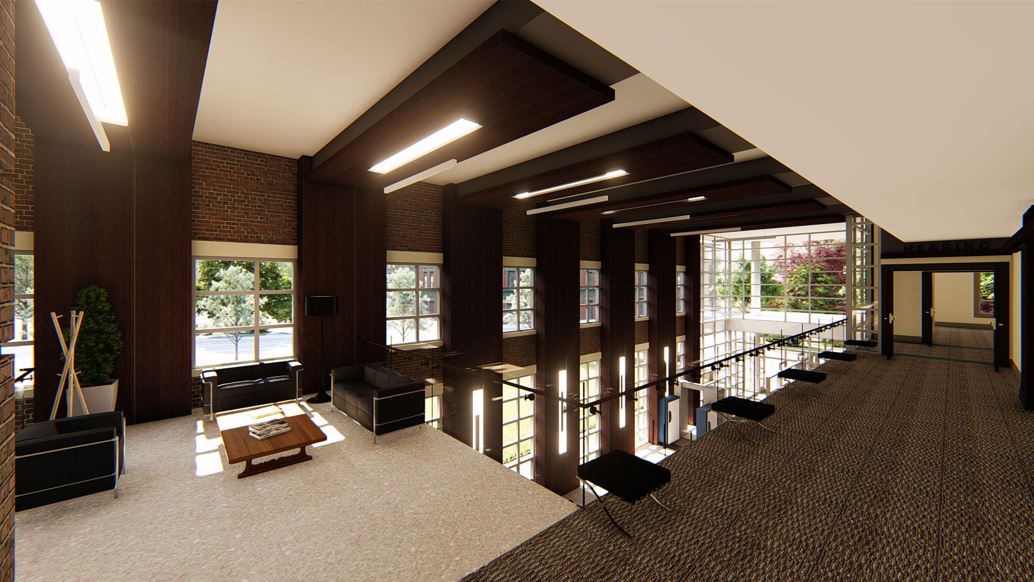
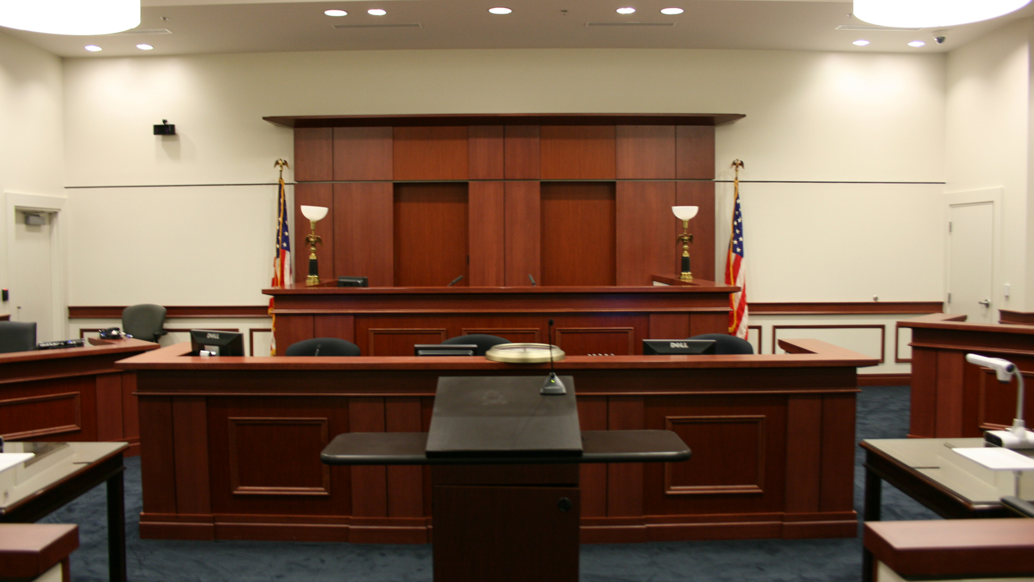
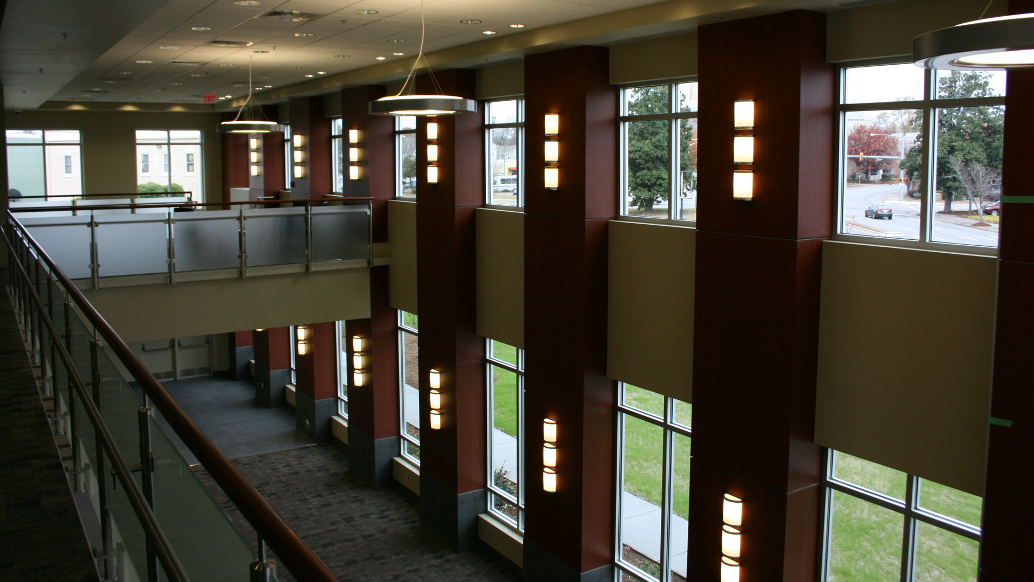

The United States Bankruptcy Court is two-story study in security. POH+W Architects designed unparalleled security measures to ensure the safety of the occupants. Passive site features are incorporated to secure the perimeter around the building from vehicular penetration. Pedestrian access points are tightly controlled and the exterior facade is made of blast-rated tilt-up construction and ballistic resistant glazing.
Design Rendering:
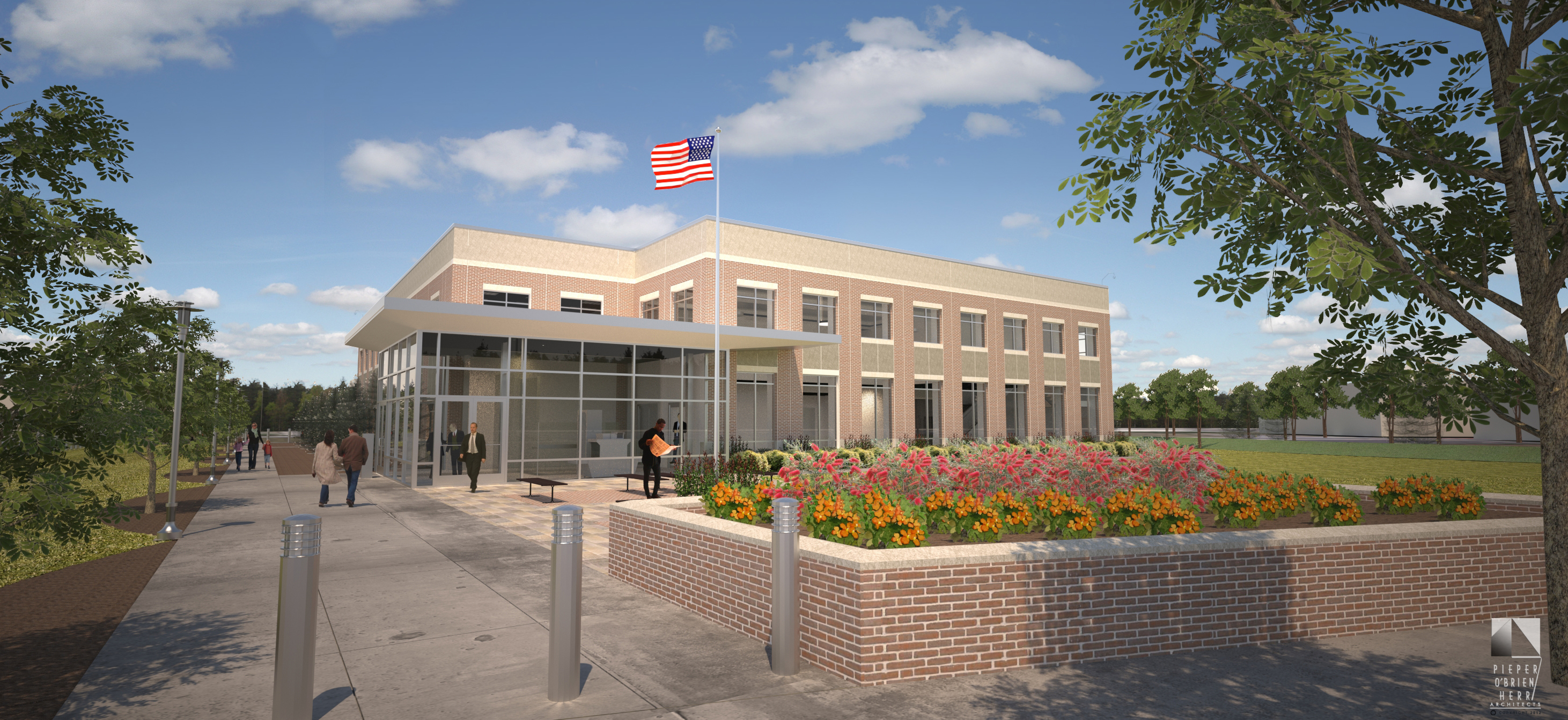
POH+W organized the court building around a, 2-story lobby that anchors the public assembly room on the lower level and the Bankruptcy Courtroom on the upper level. Unscreened queuing, located outside the footprint of the building, maintains the secure environment. The large lobby space is clad in warm wood and sunshine. Individuals attending this facility are often in a hopeless, stressful situation. The design was intentionally envisioned to be welcoming and not pretentious.
Courtroom Model:
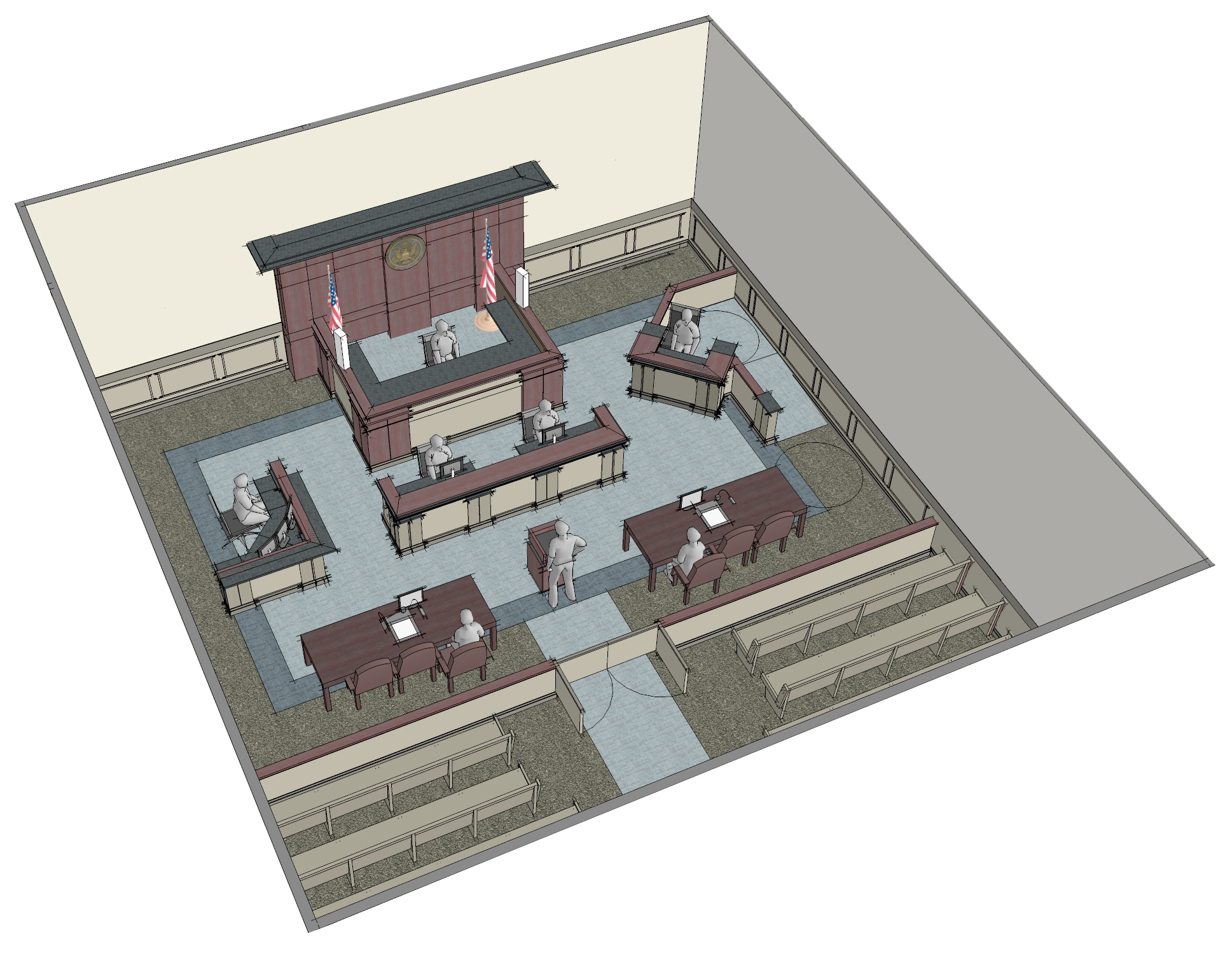
Administrative office space and the U.S. Marshal’s office is located near the public assembly room. The Bankruptcy Judge Chambers and Bankruptcy Clerk's office and efficiently organized adjacent to the Courtroom. Efficient heating and cooling strategies along with energy efficient artificial lighting and daylighting earned this project an Energy Star Rating of 75.
Size
28,000-SF
Services
Architecture
Interior Design
Graphic Design
Project Features
United States Bankruptcy Court
Bankruptcy Judge
U.S. Marshal’s office
Blast-Rated
Ballistic Resistant
Content Copyright, All Rights Reserved
POH+W Architects LTD
