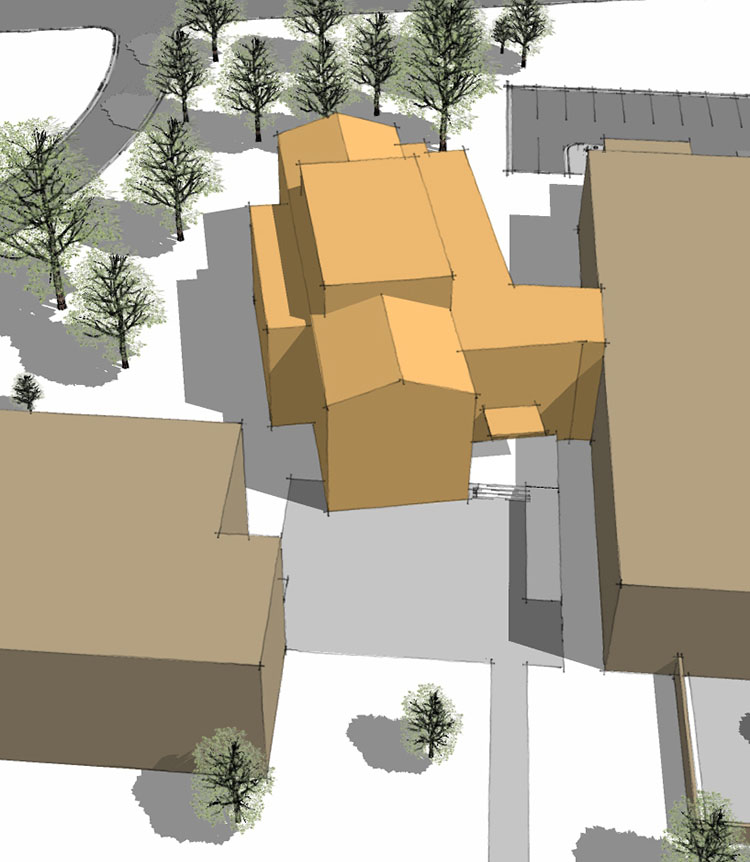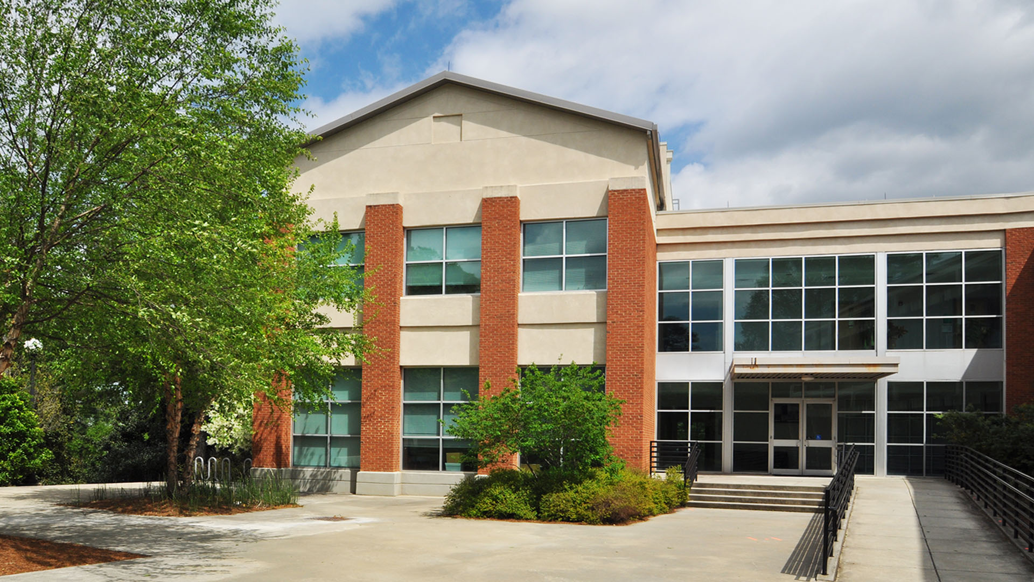
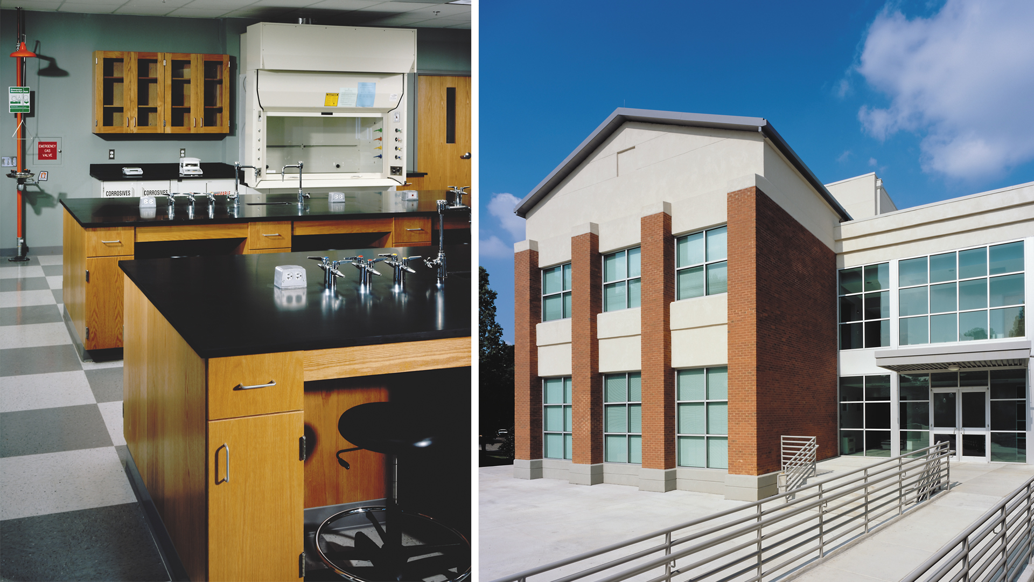
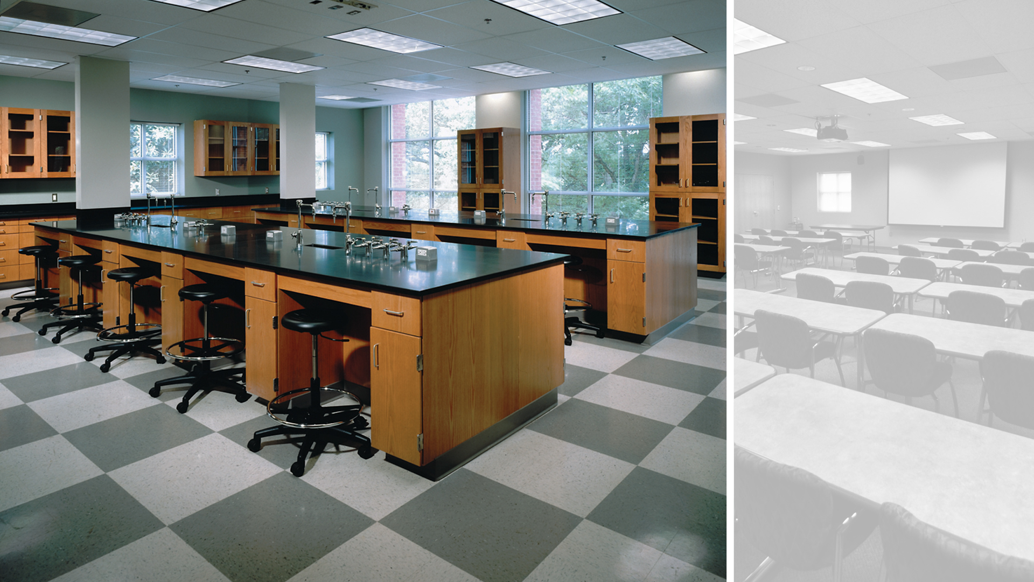
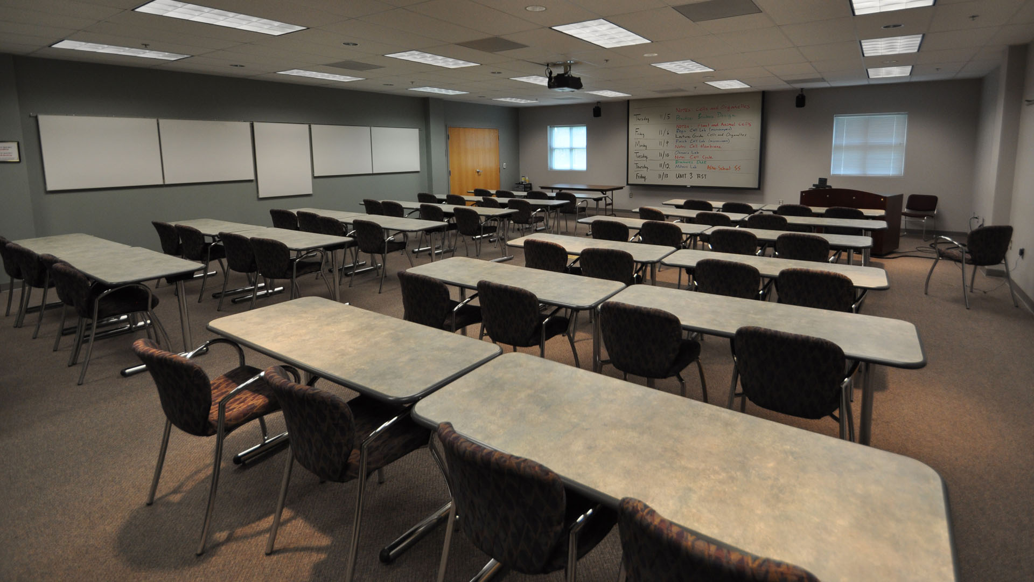
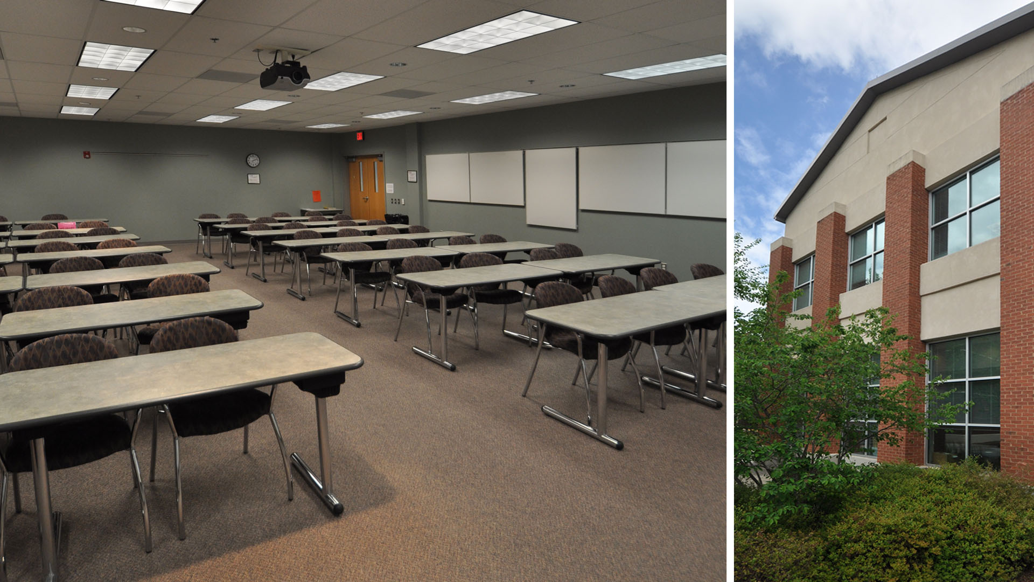
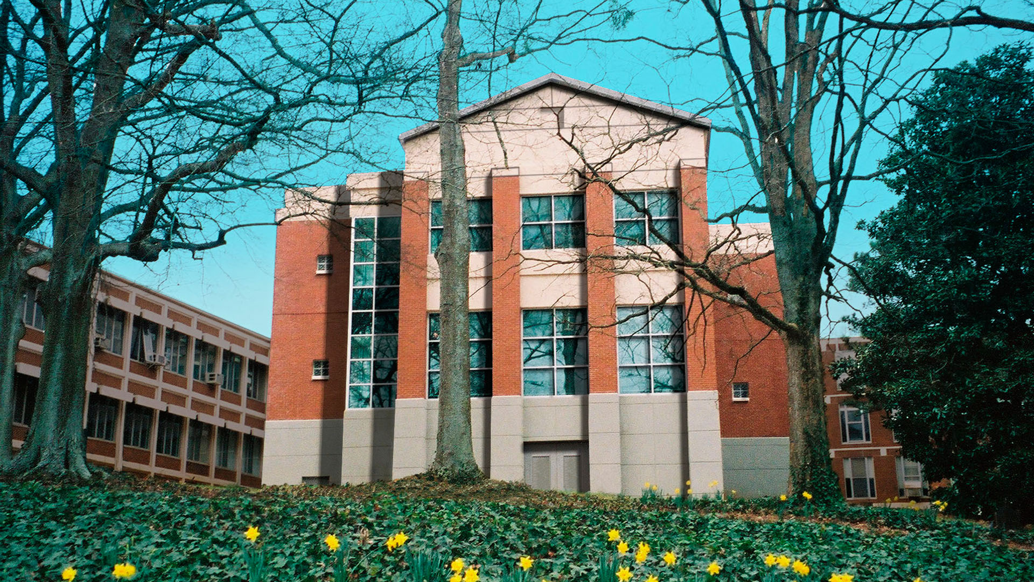

The University of Georgia’s Food Science and Technology Department researches the enhancement and promotion of Georgia agricultural products. POH+W Architects designed a new laboratory that blends into the fabric of the campus, containing three Biocontainment Level 2 and one Biocontainment Level 3 laboratories. Despite the challenge of the narrow site, the building successfully meets project requirements.
Concept Elevations:
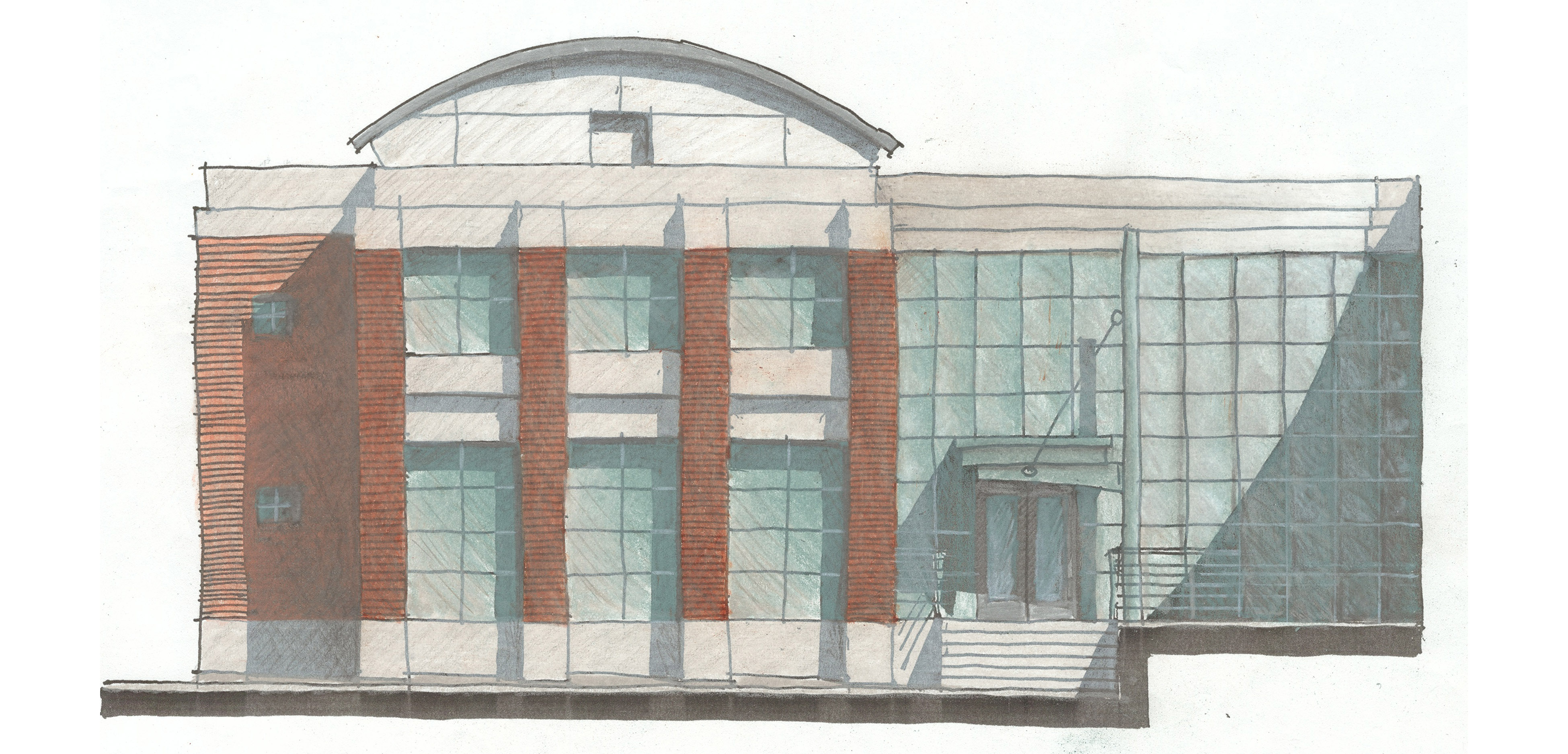
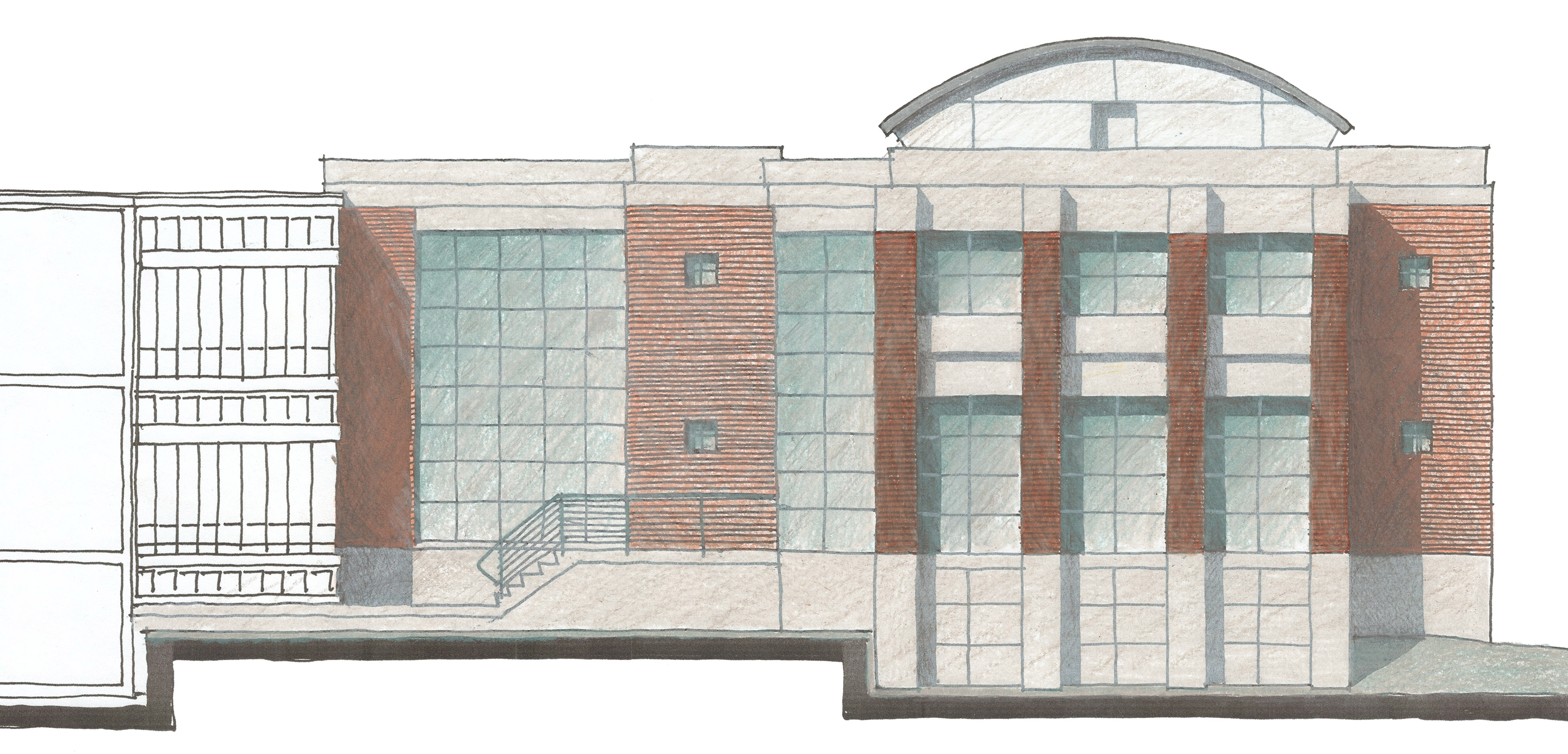
Concept Site Model:
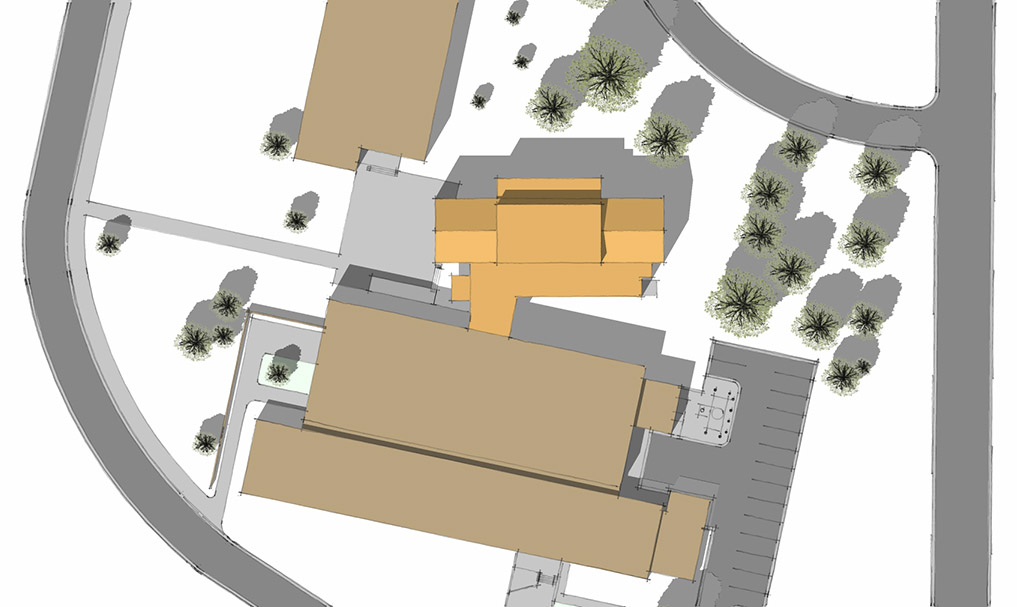
The conceptual elevation pulled inspiration from the iconic gate of the main campus entrance. As the laboratories are often utilized for the research of dangerous food borne disease, the laboratory airlock entrance is separated from other areas of the building with restricted access behind self-closing doors. The interior lab materials allow for efficient cleaning and decontamination. Highly specialized, filtered, and controlled air flow moves from the clean areas of the laboratory to areas where infectious agents are handled. The major renovations enhance associated research laboratories and environmental rooms for hands-on training space.
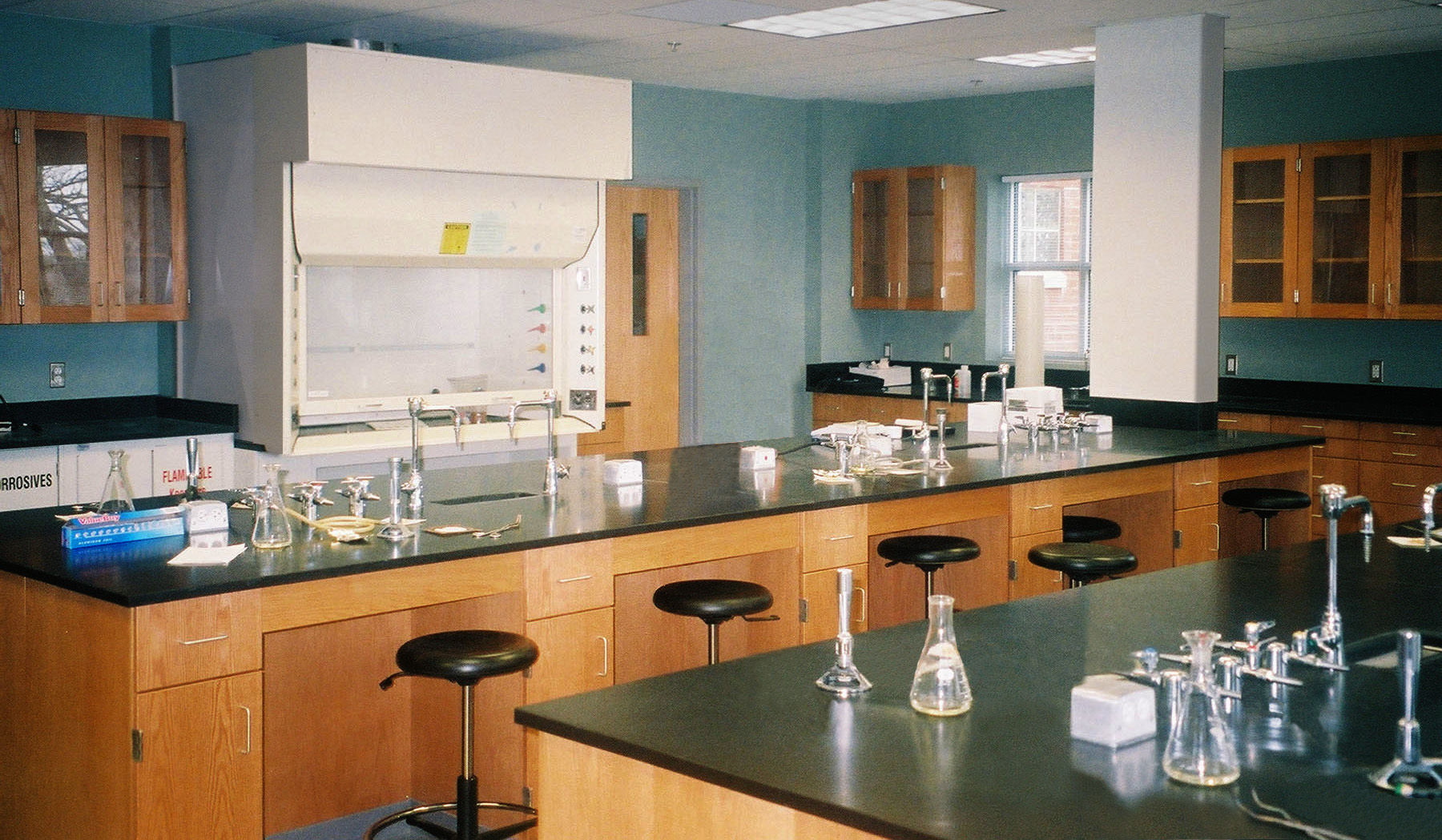
Size
15,500-SF expansion
10,800-SF renovation
Services
Architecture
Interior Design
Graphic Design
Project Features
Educational
Lab Design
12 Research Laboratories
Instructional Classrooms
Faculty and Departmental Offices
Conference Rooms
Addition
Renovation
Isolation Laboratories
Photo Lab
Cold Storage Rooms
Content Copyright, All Rights Reserved
POH+W Architects LTD
Concept Model View:
