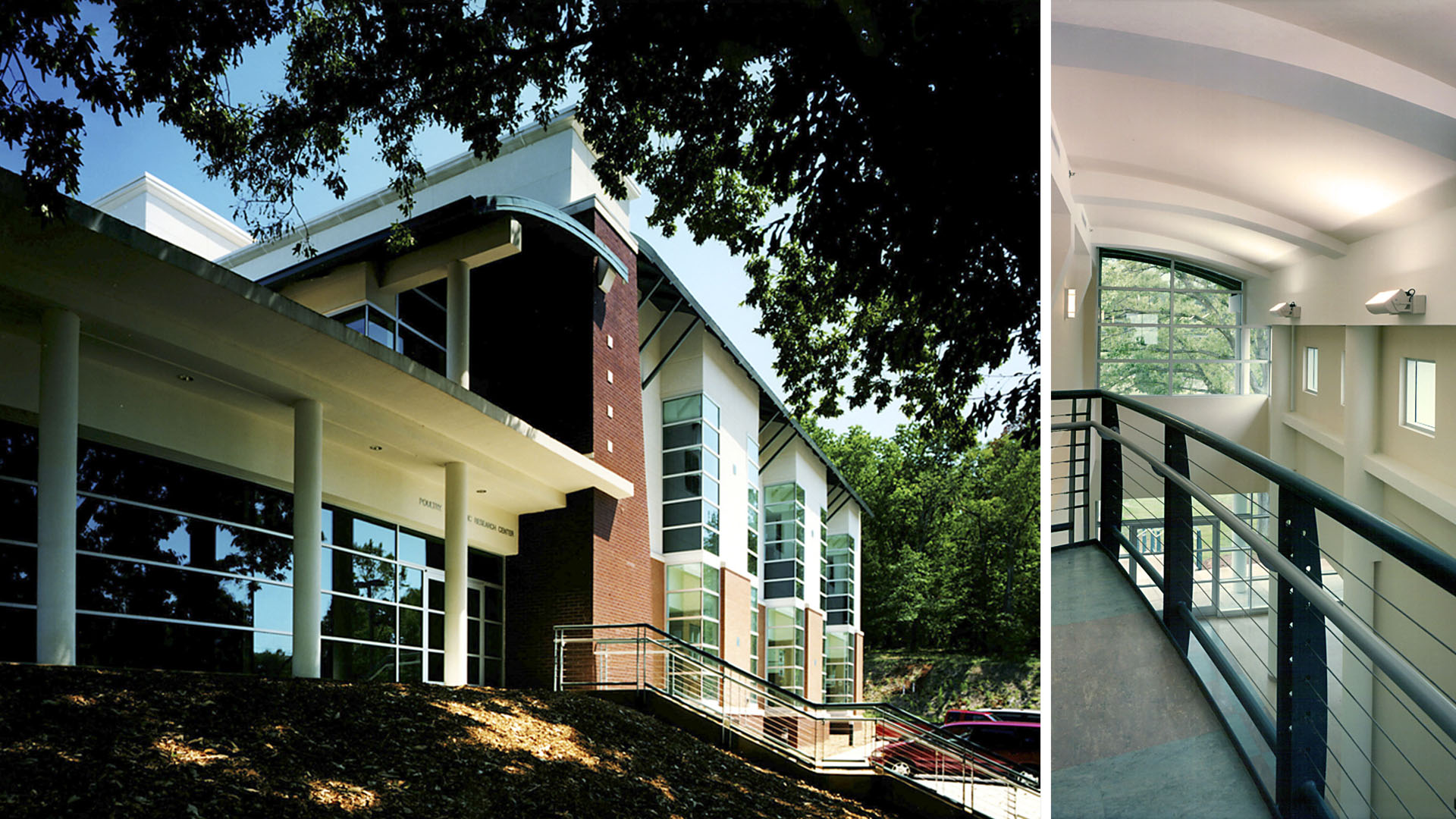
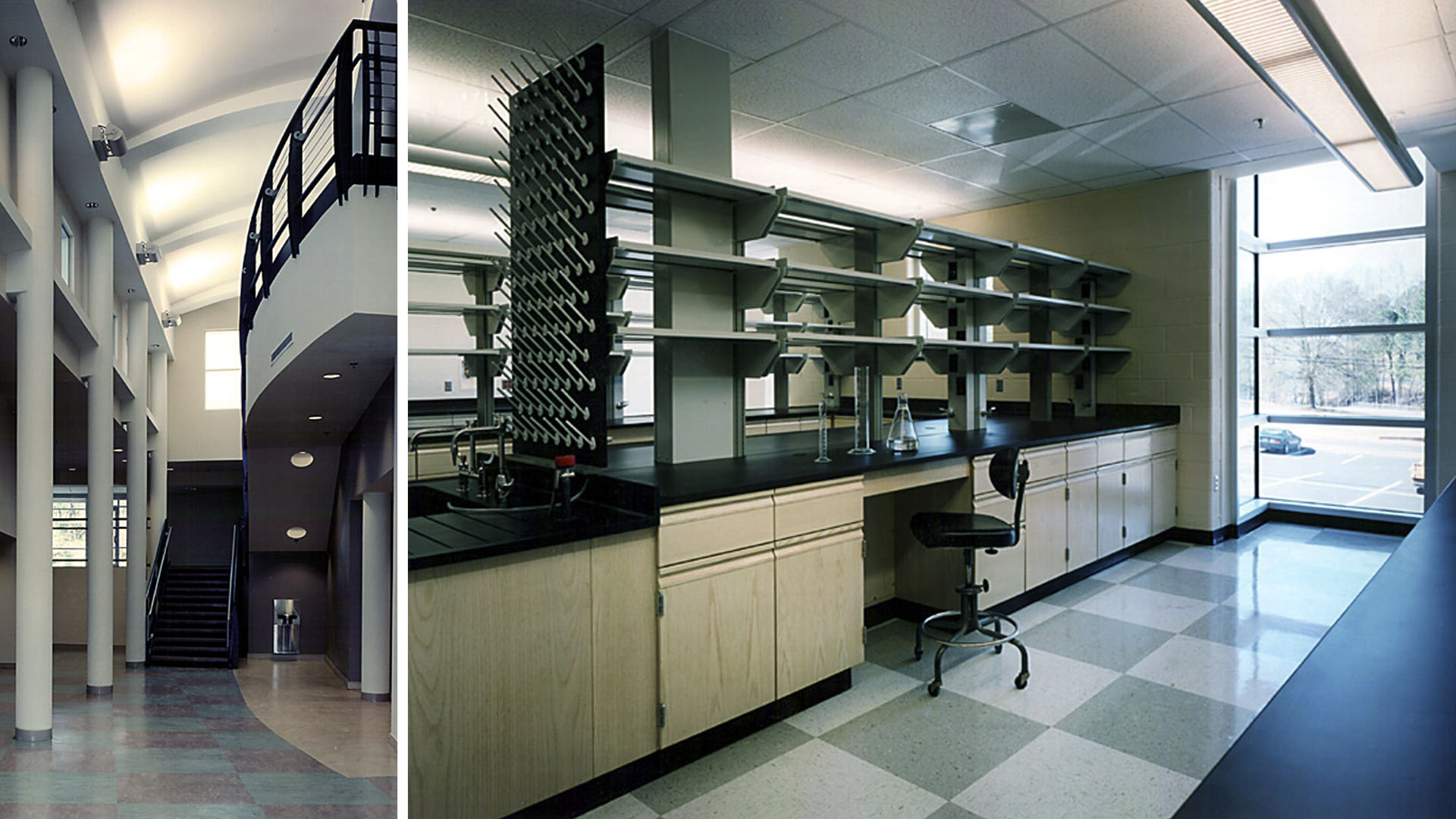
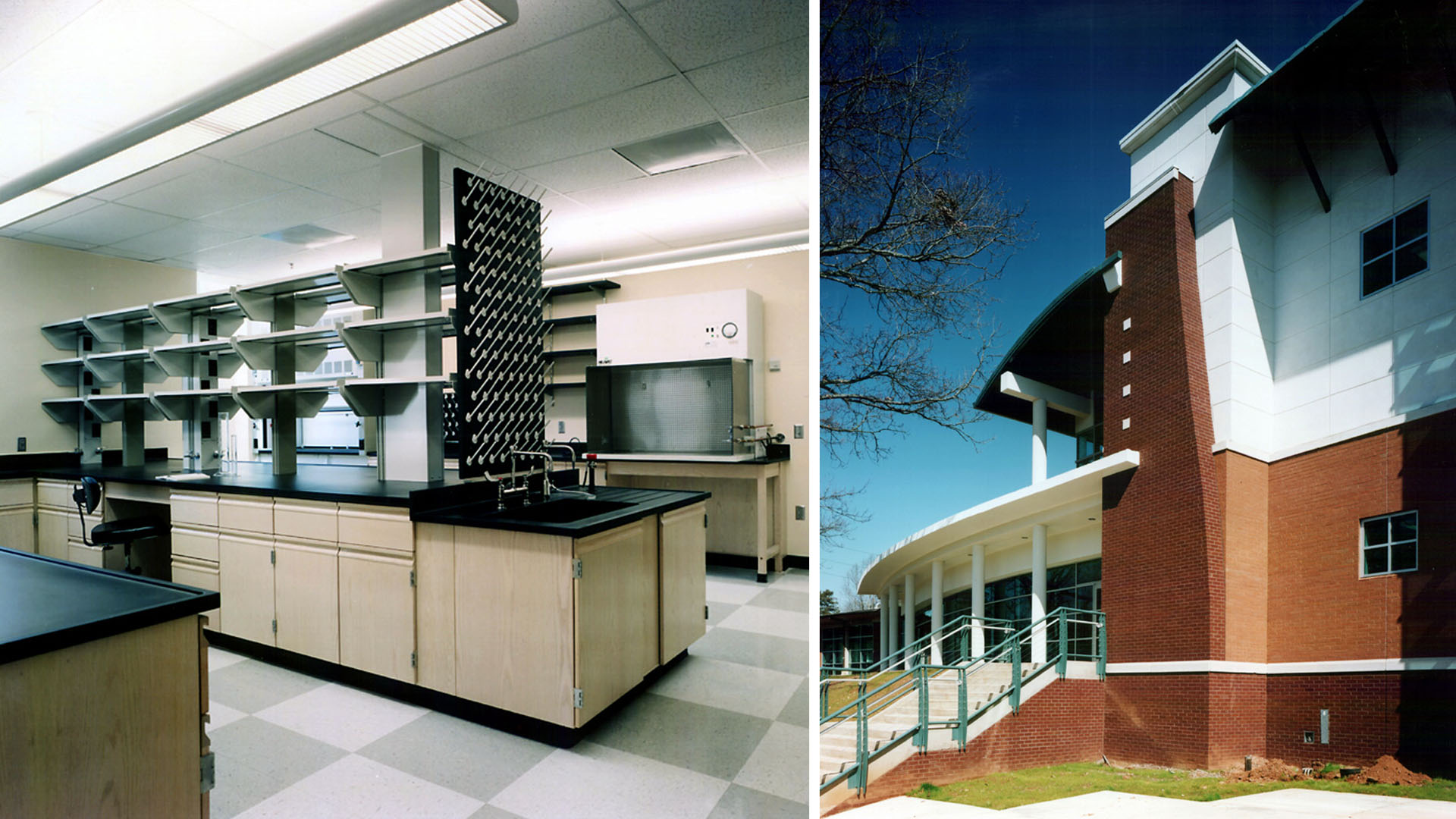
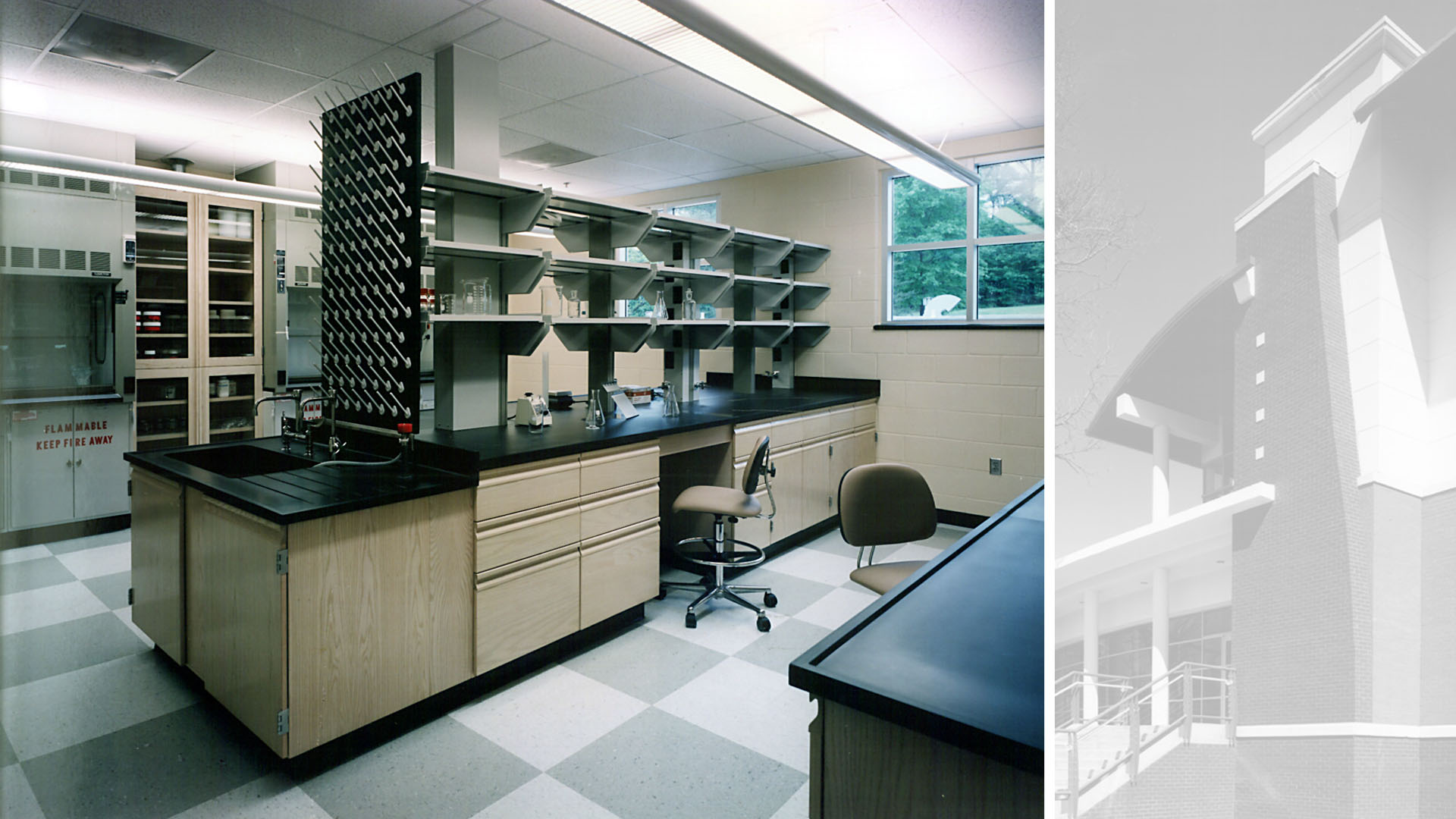

The original Poultry Diagnostic Research Center (PDRC), built in 1958, needed to be renovated and expanded. Pieper O’Brien Herr Architects designed a 2-story addition that would not only facilitate the research being done today, but also be flexible enough to accommodate the research activities for generations to come.
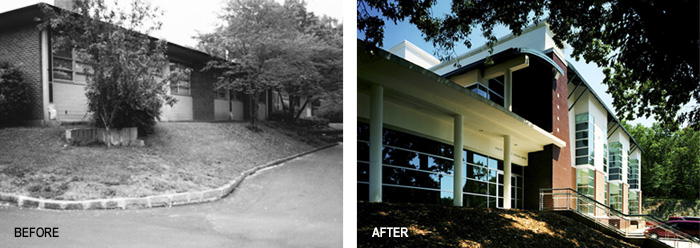
Natural daylight is provided to every space in the building in unexpected ways. Clerestory windows and floor to floor corner glass windows provide each lab module with ample daylight. A stylized chicken figure keeps watch over the new entrance into the 2-story lobby.
The laboratory spaces include research laboratories (such as bacteriology, virology, mycobiology, and pathology), necropsy laboratory, isolation laboratory, media preparatory/centrifuge rooms, environmental cold and warm rooms, dry/freezer storage rooms, lounge, and locker room. The Center’s teaching function includes graduate curricula in avian medicine for both professional veterinary and avian science research students on both the masters and doctoral levels.
Design Model View:
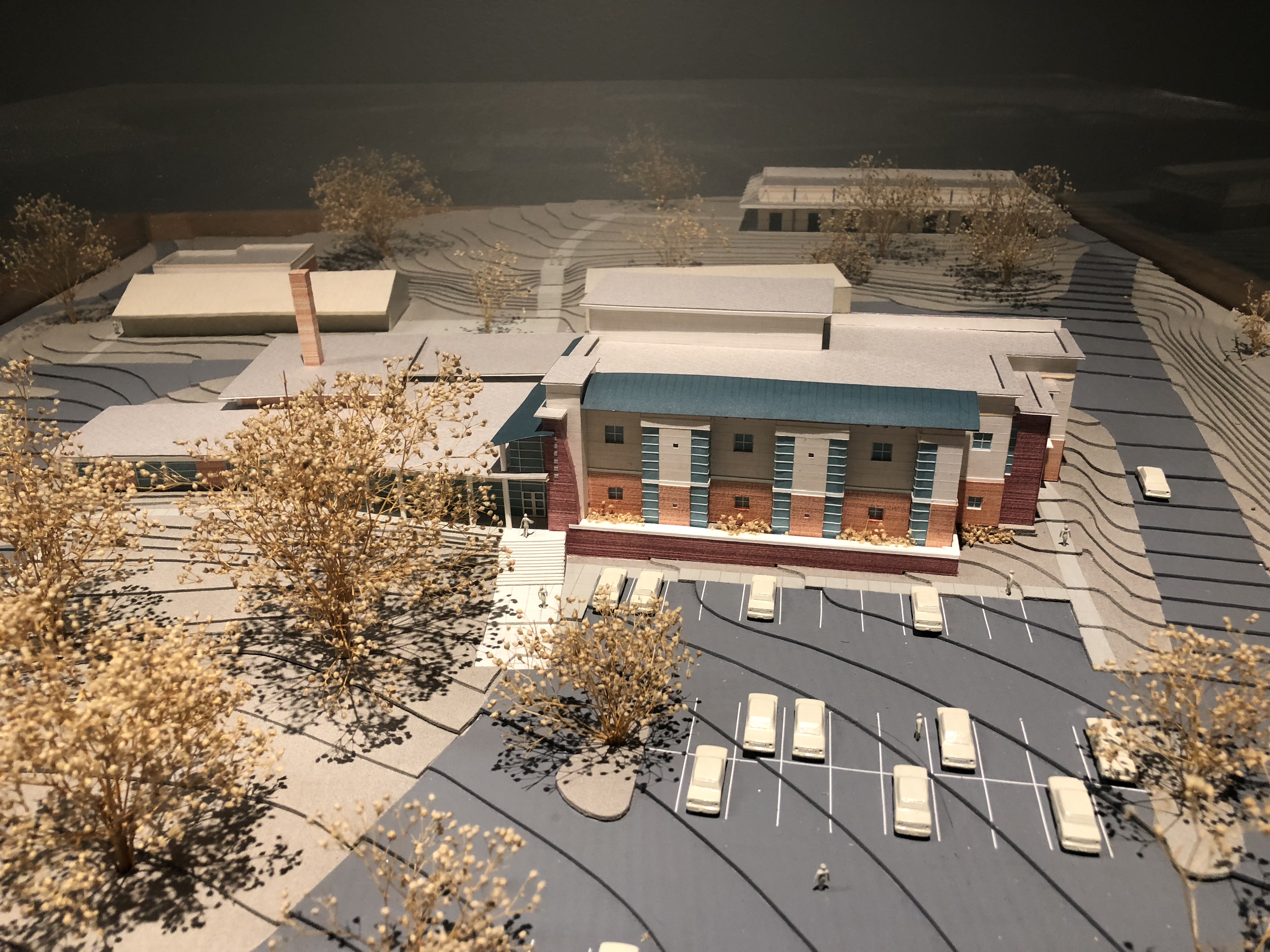
Size
35,000-SF
8,500-SF original building
2,400-SF detached Post-Mortem Laboratory
Services
Architecture
Interior Design
Graphic Design
Project Features
Educational
Lab Design
12 Research Laboratories
Instructional Classrooms
Faculty and Departmental Offices
Conference Rooms
Addition
Renovation
Content Copyright, All Rights Reserved
POH+W Architects LTD

