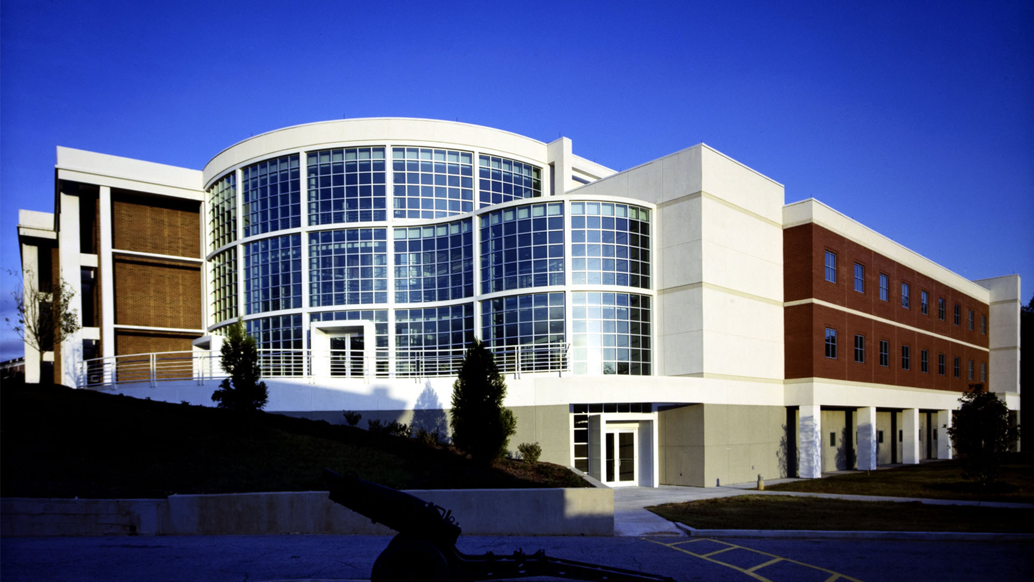
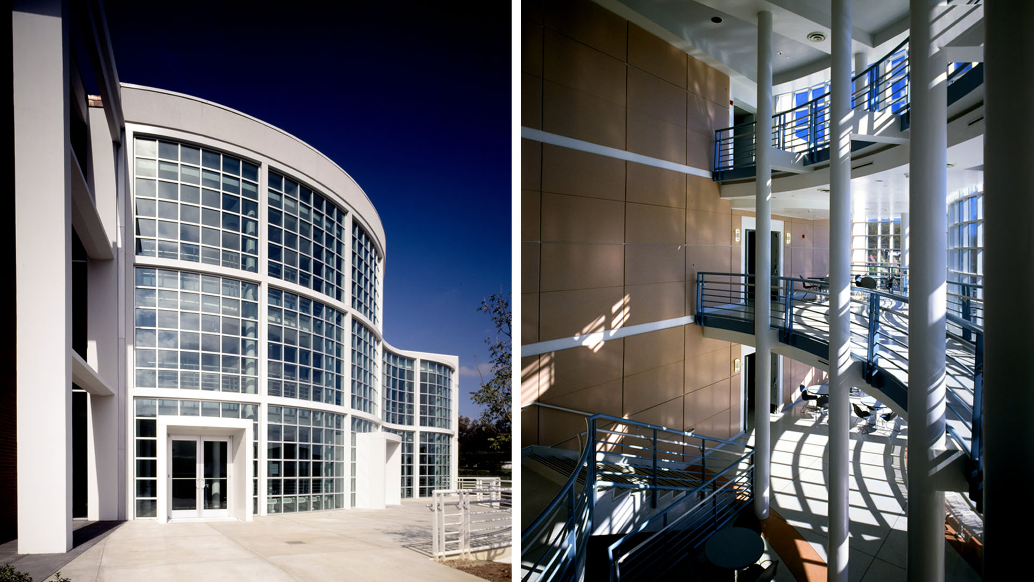
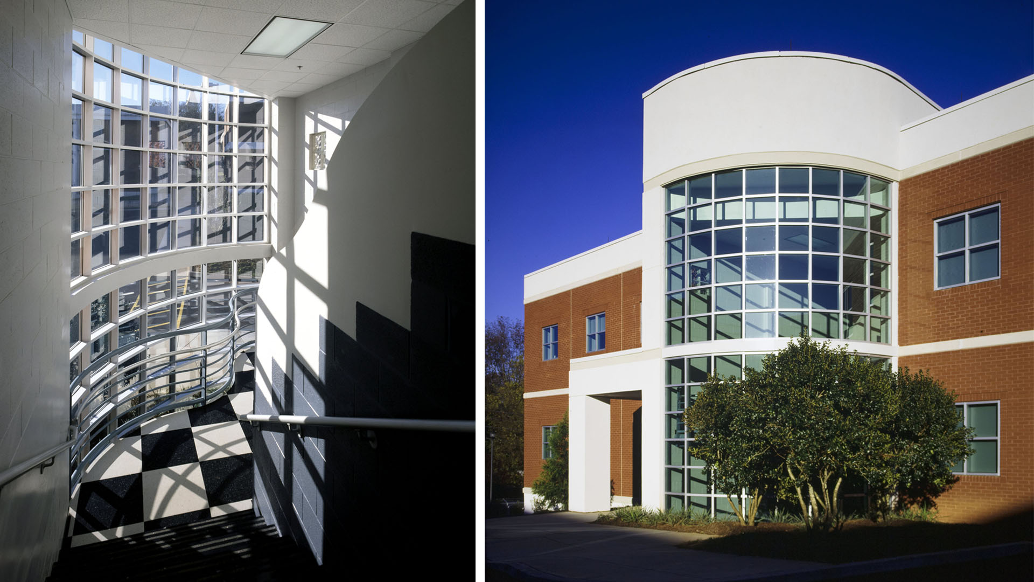
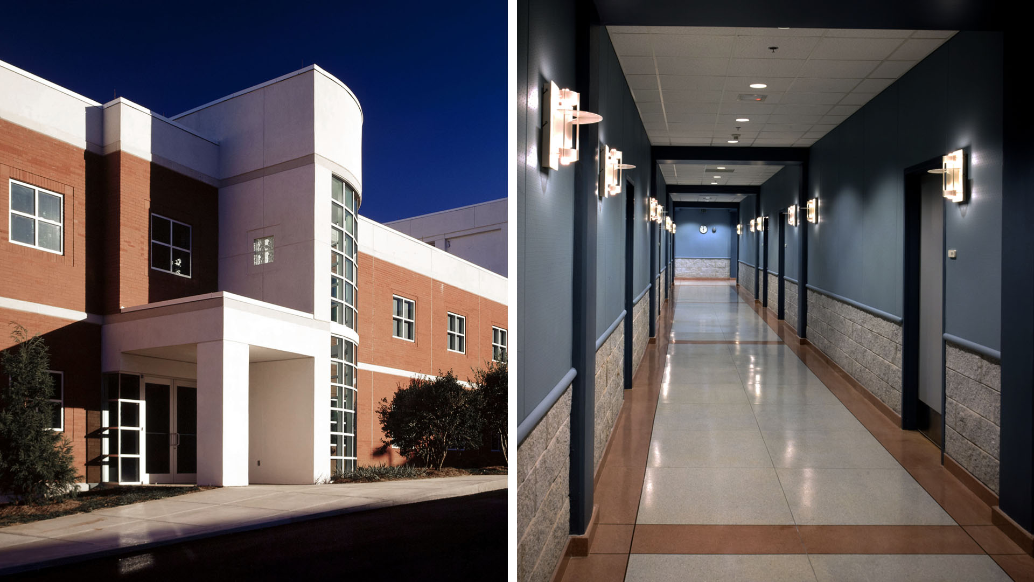
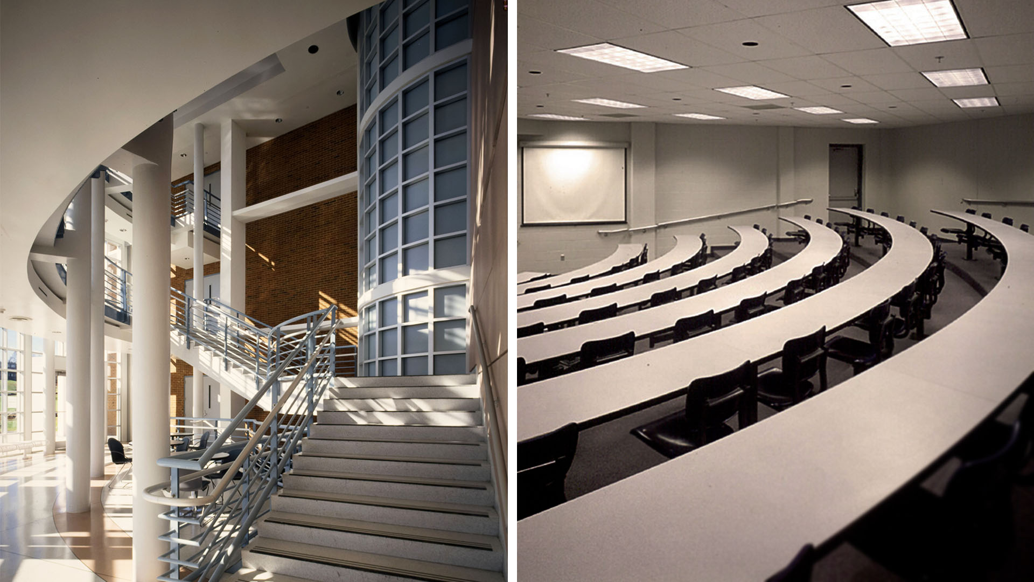
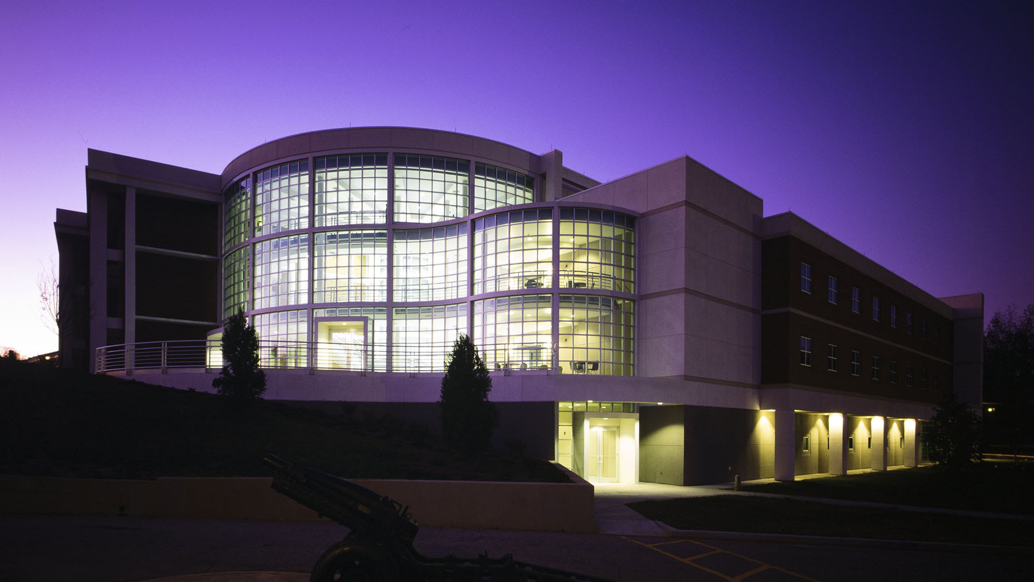

The original, 30-year old Dunlap Hall classroom building, lacked gathering areas for students and the identity needed at this important campus entrance.
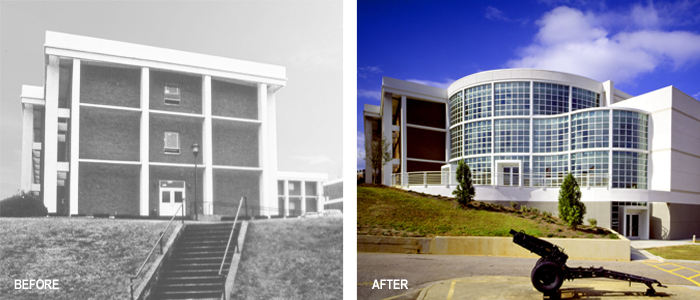
When designing the new, 3-story addition, POH+W Architects created an elegant, glass connector as an open, three-story student space. A popular gathering spot on campus and always full of activity, the lobby connector makes a dramatic statement as a gateway to the college campus.
Concept Design Sketch:
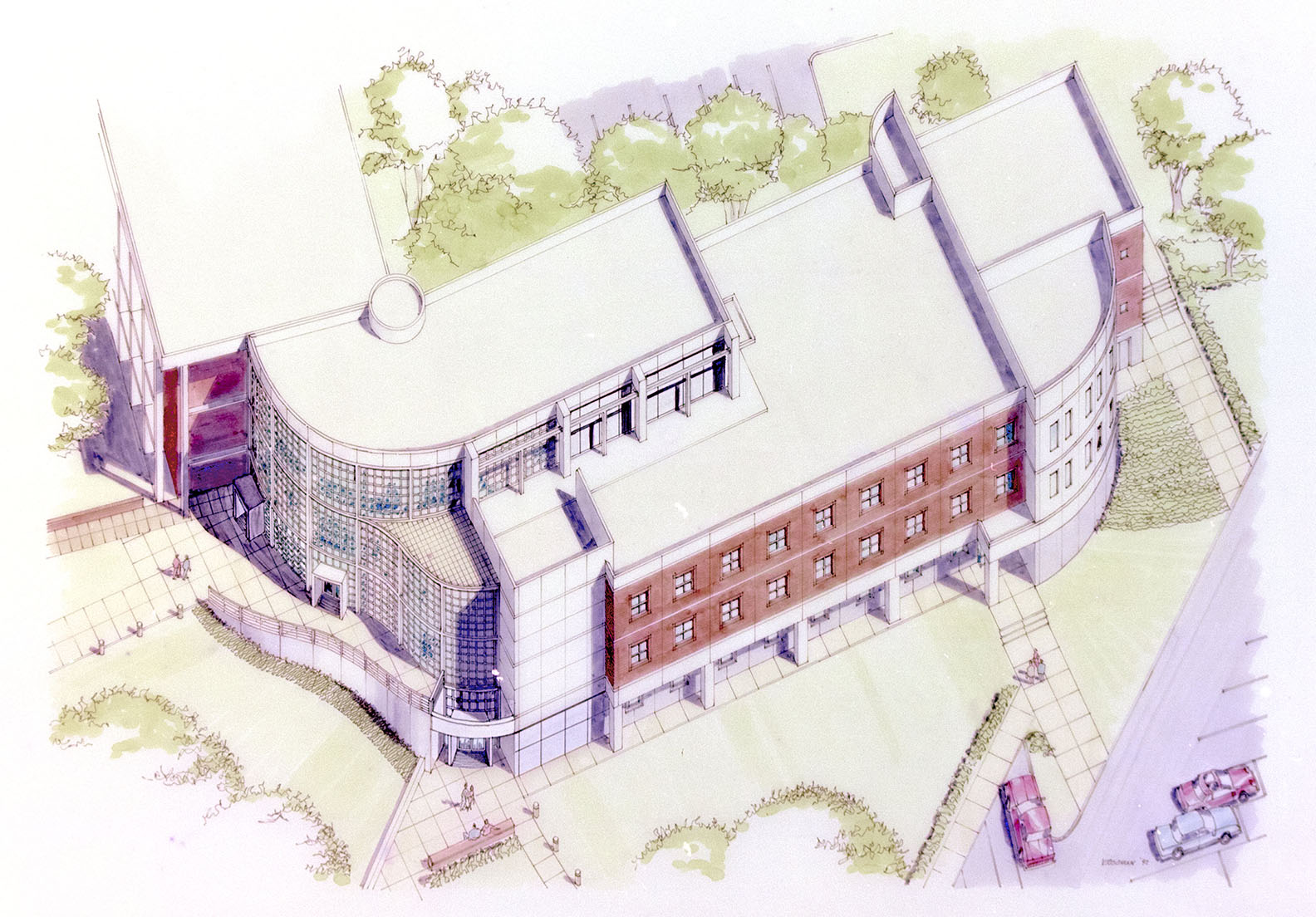
A delicate glass grid resolves the heavy large-scale framework of the existing building as a transition to a new aesthetic. The addition also confidently settles a steeply sloping site.
Several specialized learning environments such as terraced lecture halls equipped with advanced audio-visual capabilities and sophisticated computer labs requiring special HVAC, and electrical systems are included in this unique building. The new addition also solved the original buildings lack of elevator and handicapped access.
Size
40,000-SF
Services
Architecture
Interior Design
Graphic Design
Project Features
Georgia AIA Design Award
Educational
Classrooms
Computer Facilities
Faculty Offices
Lecture Halls
Business Administration
Mathematics
Computer Science
Awards
AIA Georgia, an Association of The American Institute of Architects - Honorable Mention in Architecture
American Concrete Institute - Georgia Chapter - First Place Award Low & Mid Rise Category
Content Copyright, All Rights Reserved
POH+W Architects LTD
Photography; Jim Roof Creative, Inc.
and POH+W Architects LTD
