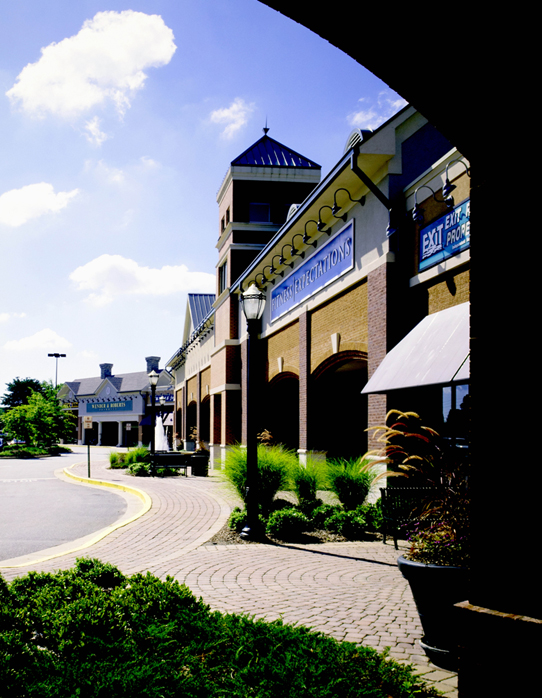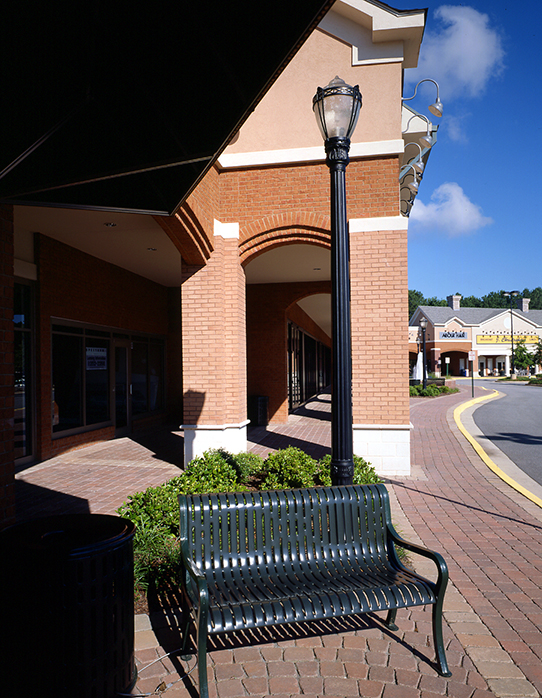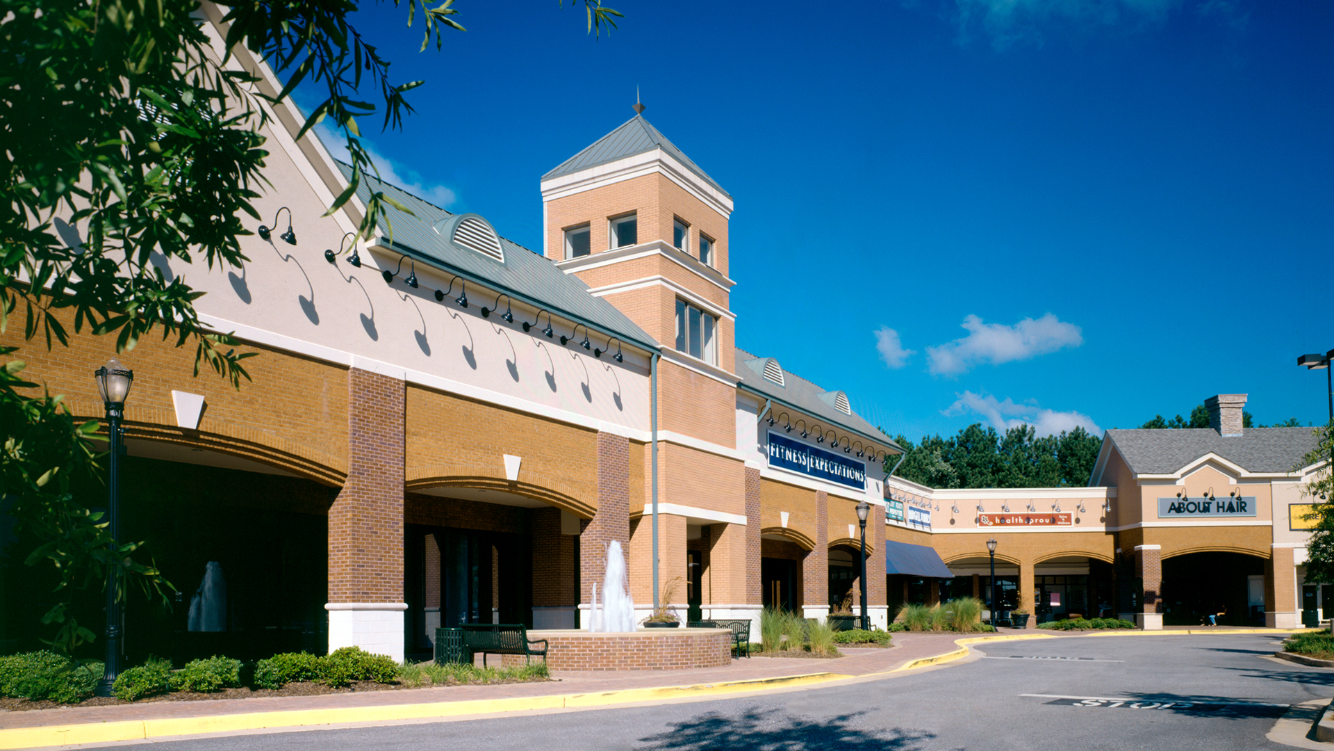
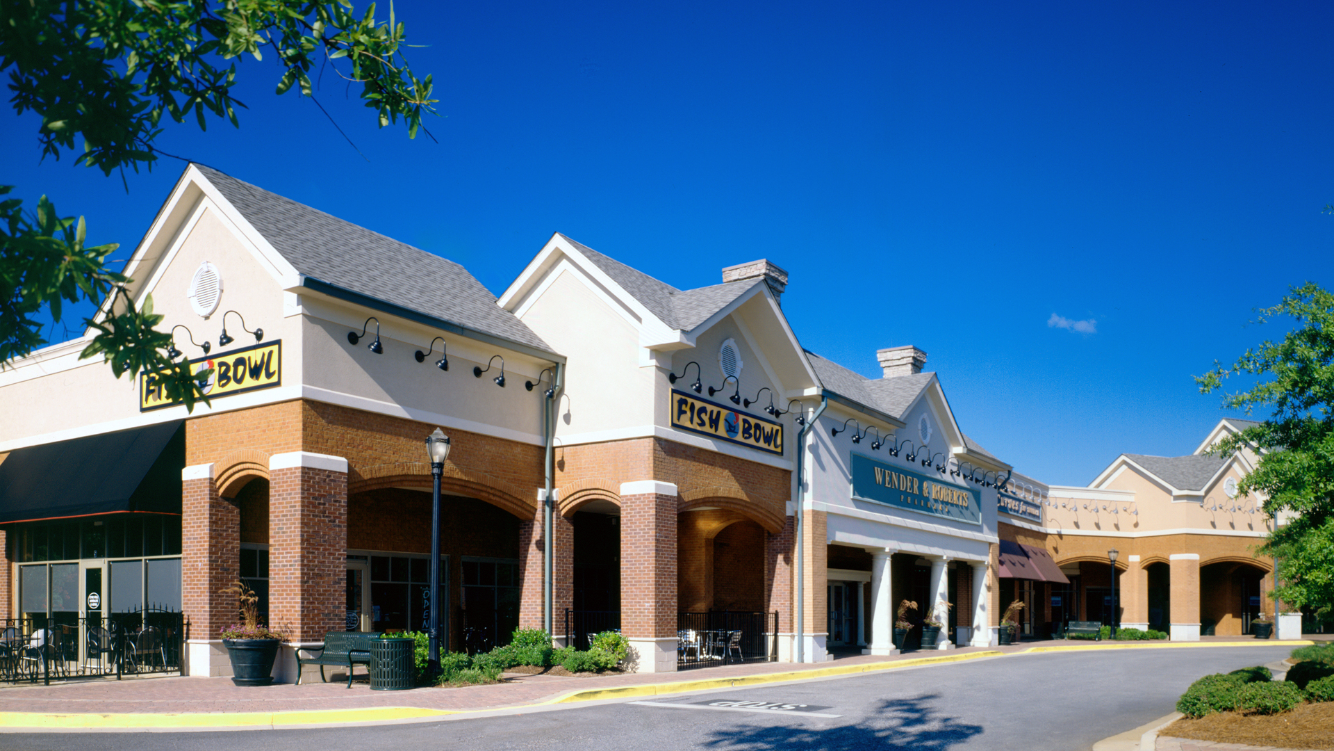
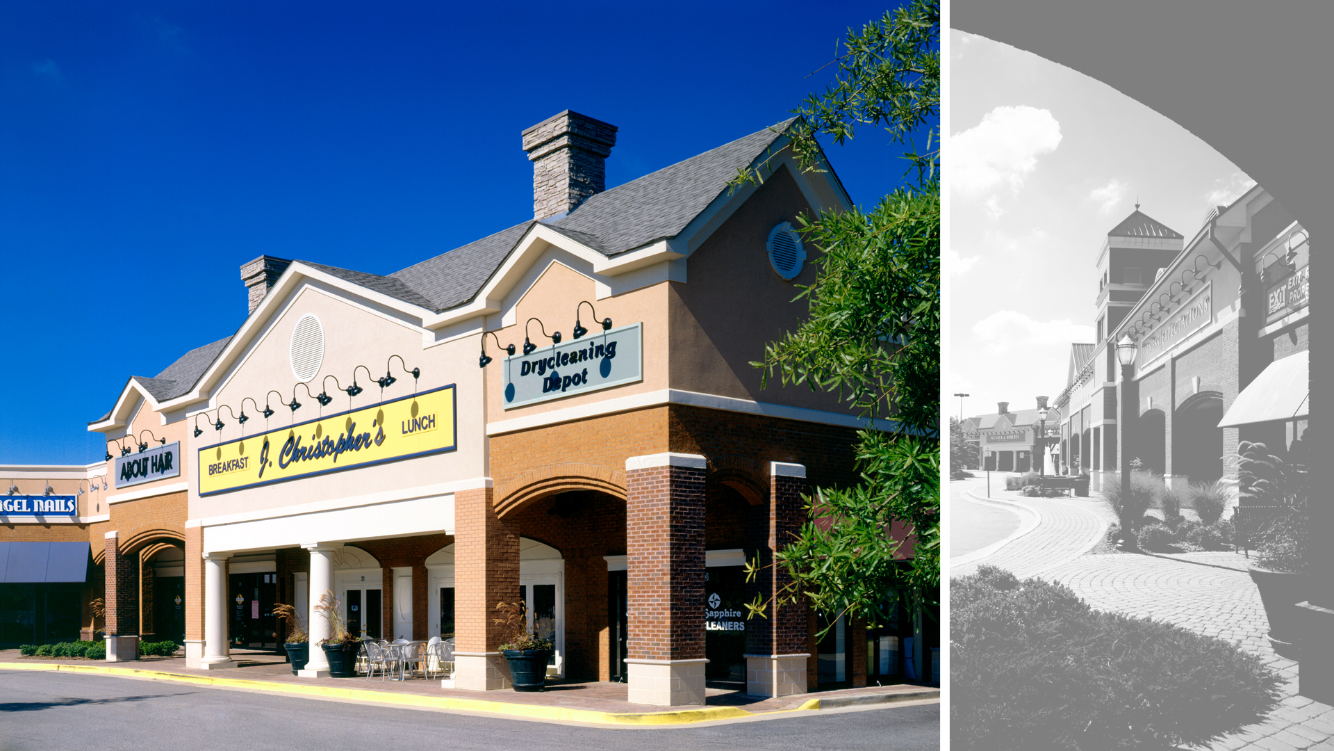

POH+W Architects designed a renovation to transform a declining strip of shops into a thriving retail center. Originally built in the late 1970’s, the renovation plan maintained the best parts of the existing center and improved the overall appearance with additive elements.
Concept Rendering:
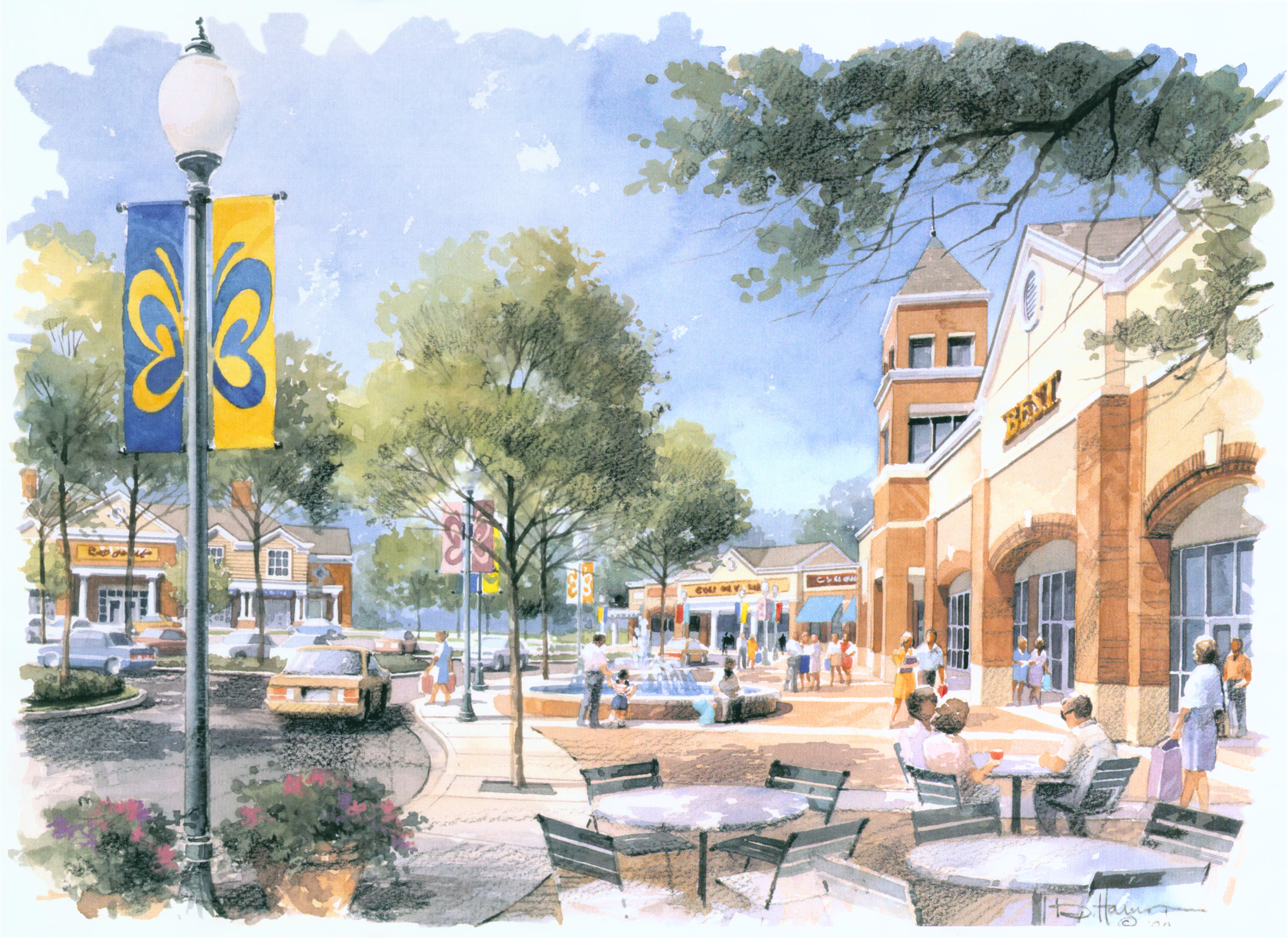
Located in the Village District of Historic Roswell, the revitalized center has tree-lined walkways along a pedestrian plaza. A sign band and pitched roof was added for much needed height.
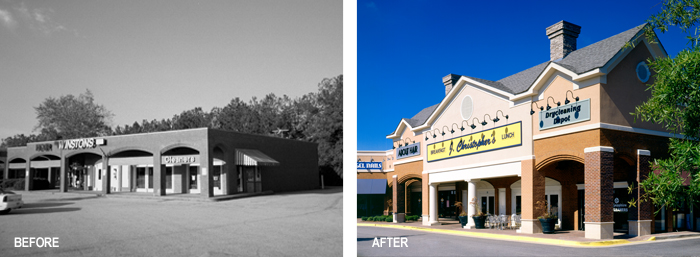
Size
87,000-SF
Services
Architecture
Graphic Design
Project Features
Retail Center
Renovation
Content Copyright, All Rights Reserved
POH+W Architects LTD
Photography; John Williams and
POH+W Architects LTD
