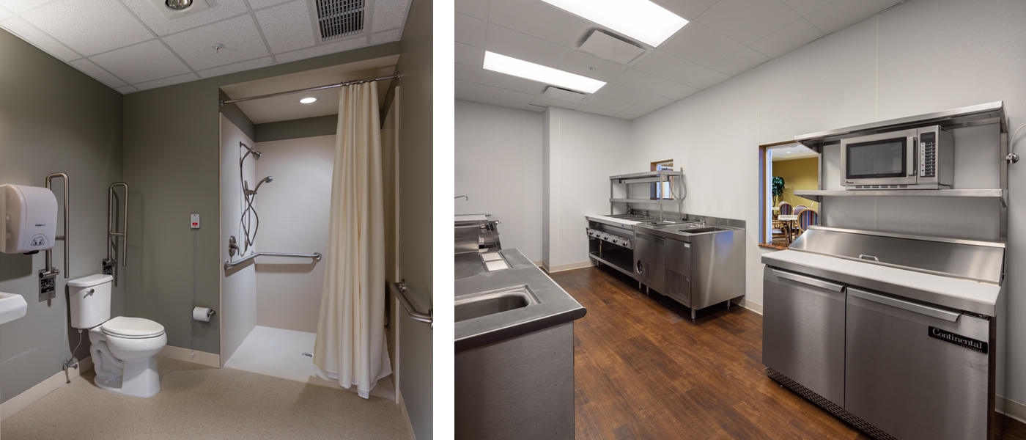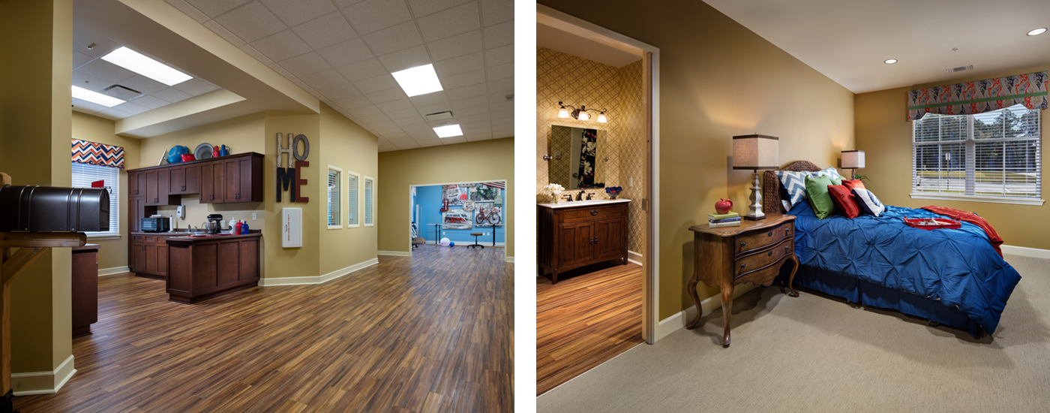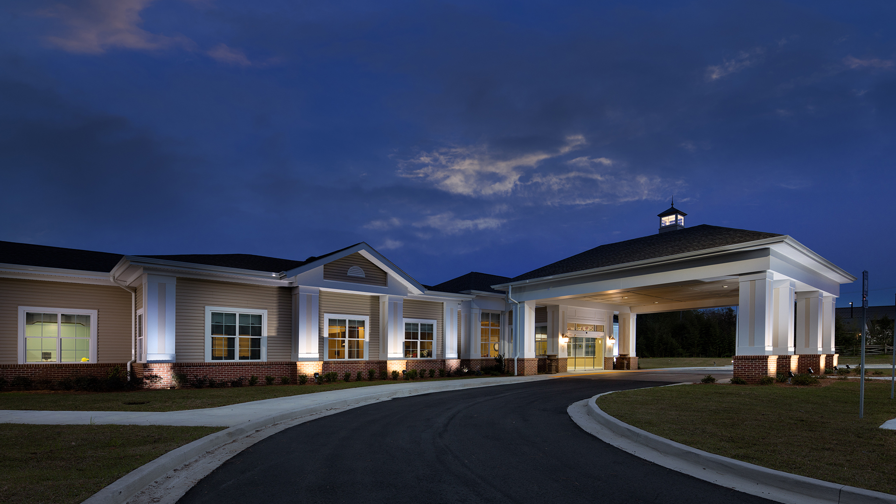
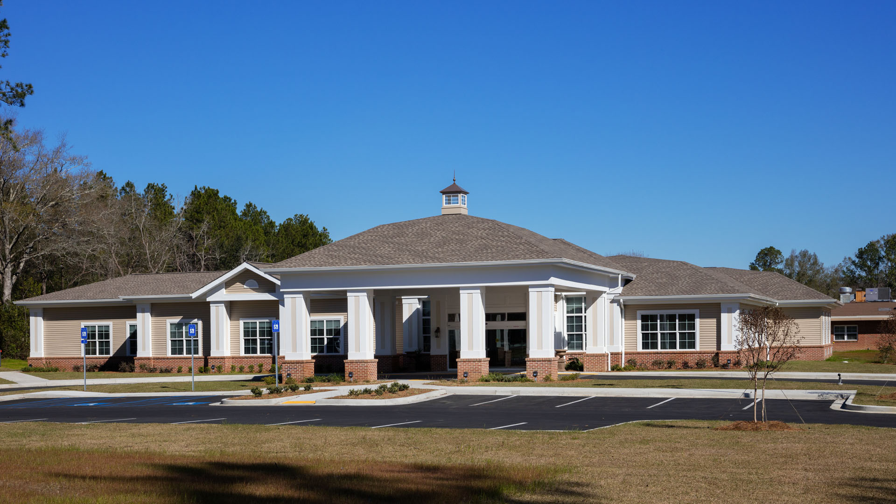
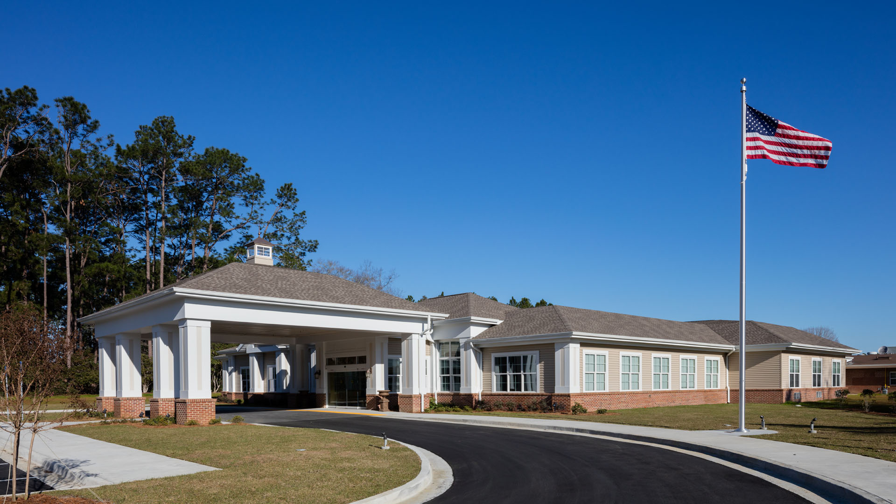
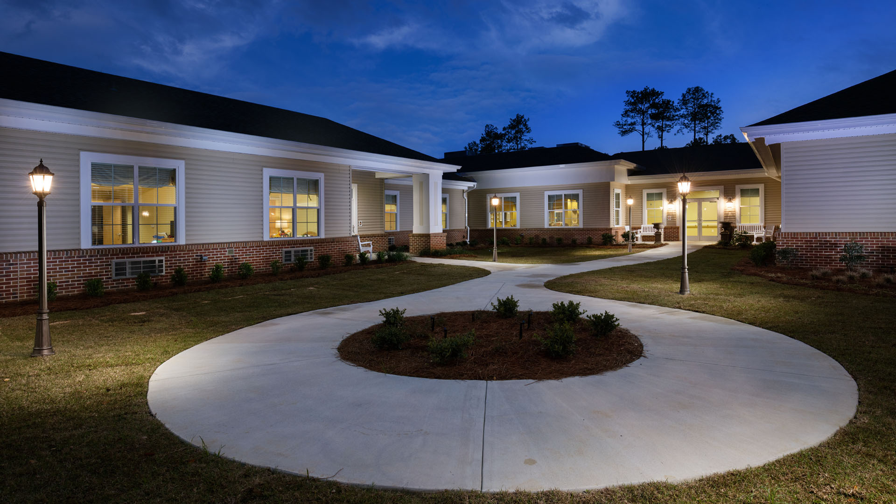
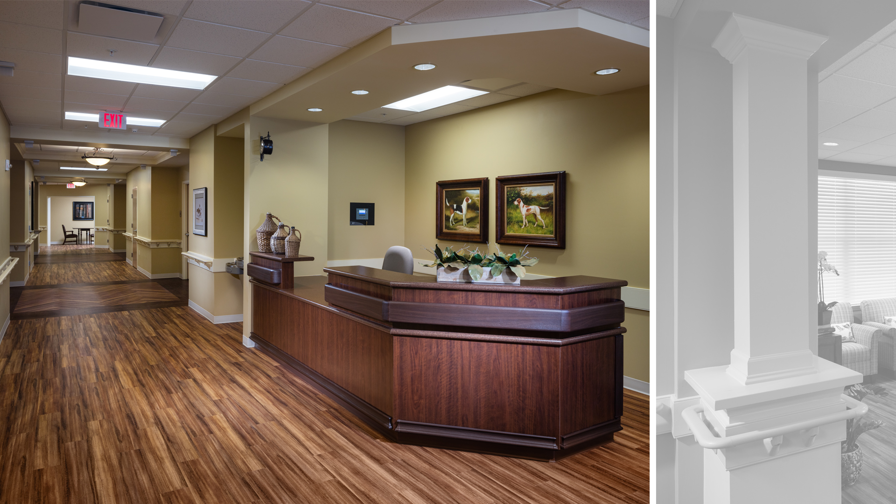
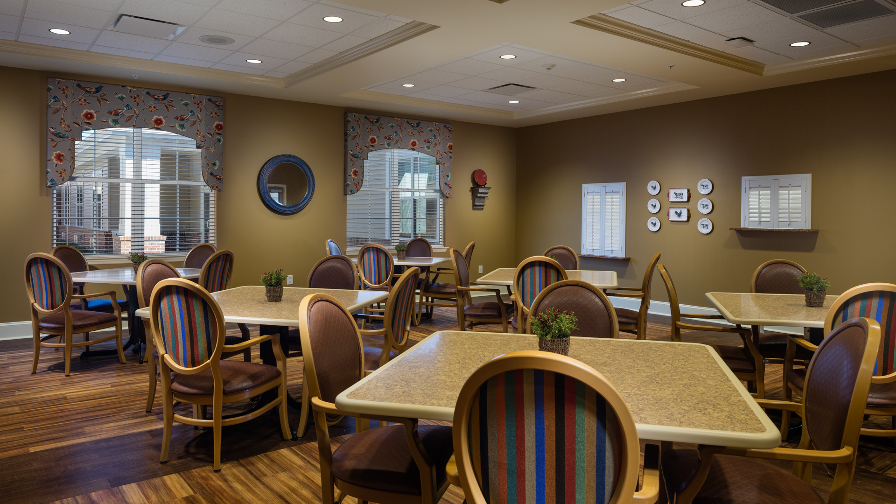

Vista Park Health & Rehabilitation was in desperate need of renovation. POH+W Architects planned and designed an extensive renovation and addition to the center. The new addition was sited to become the new ‘front-door’ entrance to the residence. The new entrance is complete with a new covered drop-off.
Concept Model:

A new rehabilitation center anchors the new addition. Also designed into the new wing are spacious private rooms and resident dining area. The existing residences saw heavy remodeling and reconfiguration. Semi-private, private-shared and private rooms combine for a facility total of 168 beds.

Size
24,573-SF addition
45,479-SF renovation
Services
Architecture
Interior Design
Graphic Design
Project Features
Skilled Nursing
Residence
Rehabilitation Center
Nurses station
Commercial kitchen
Dining room
Content Copyright, All Rights Reserved
POH+W Architects LTD
Photography; Jim Roof Creative, Inc.
and POH+W Architects LTD
