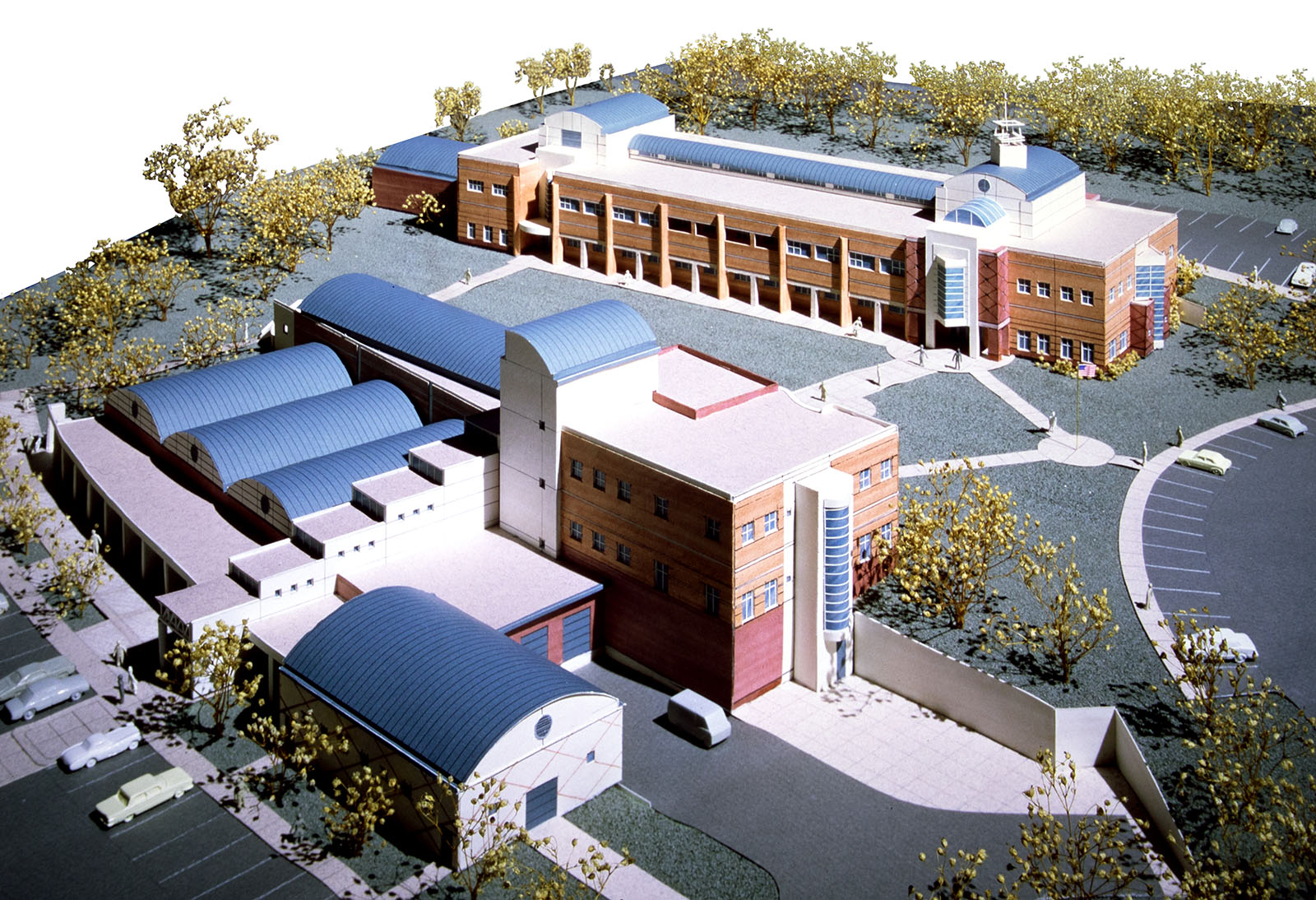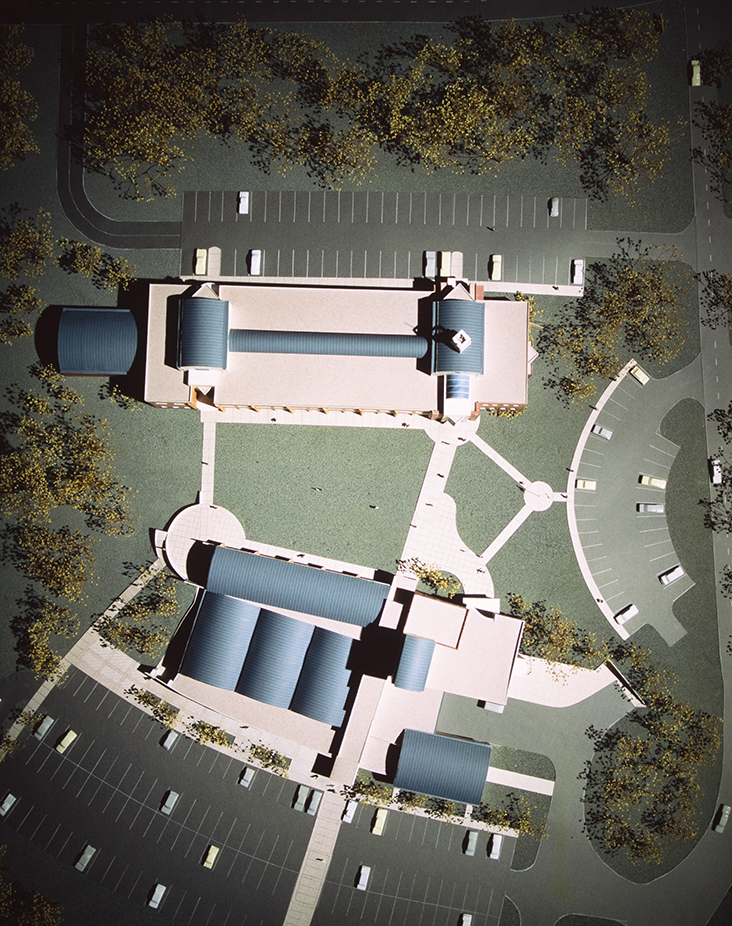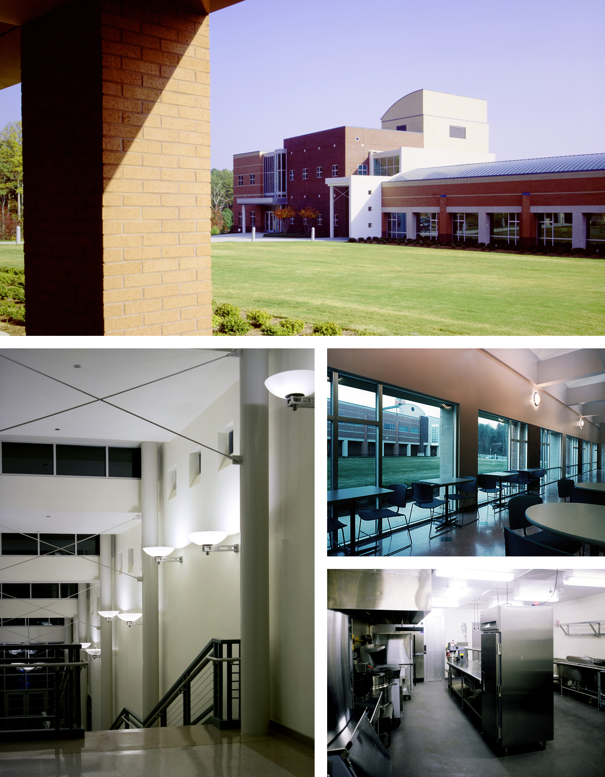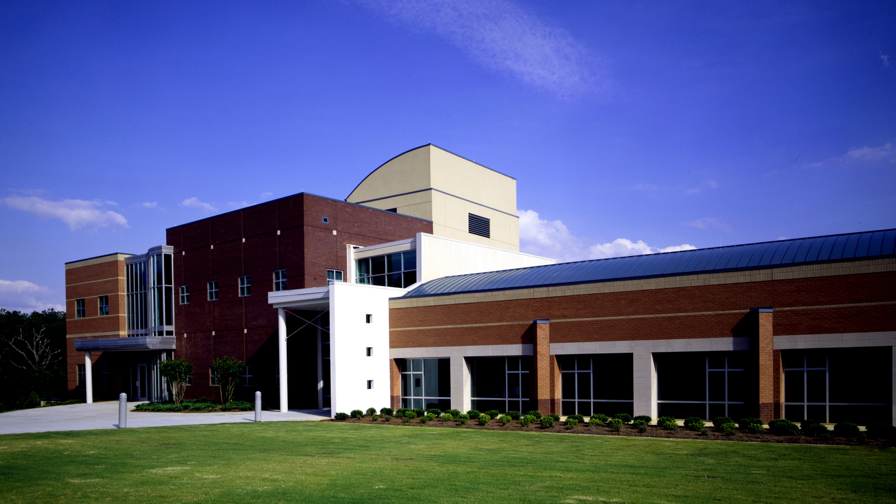
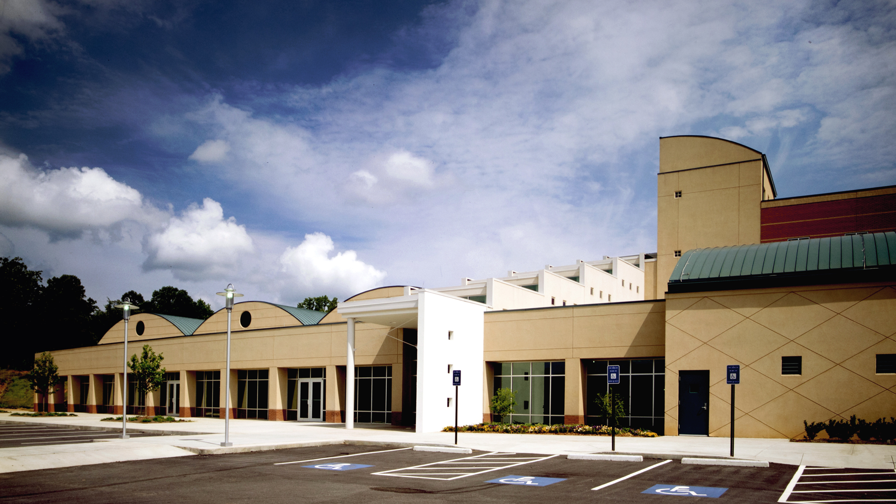
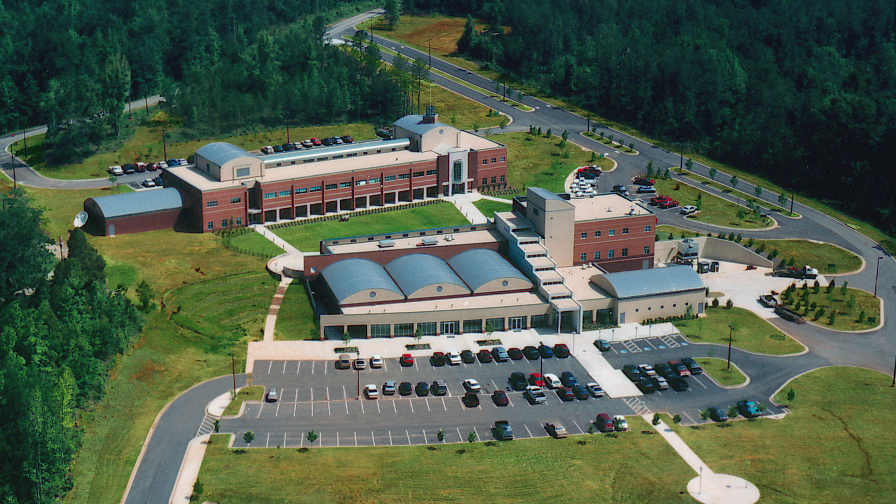
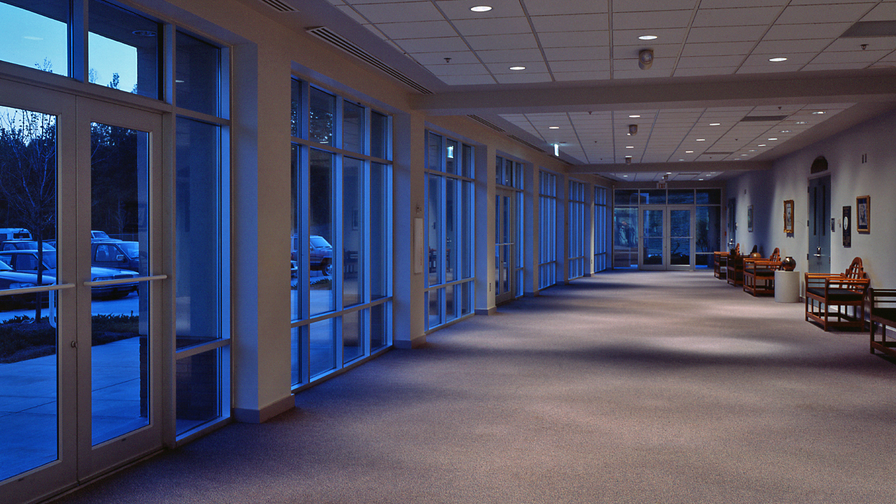
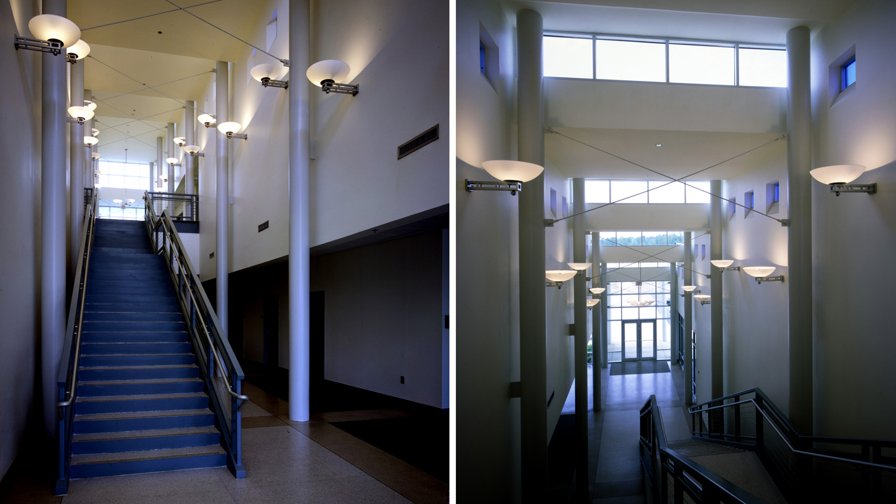
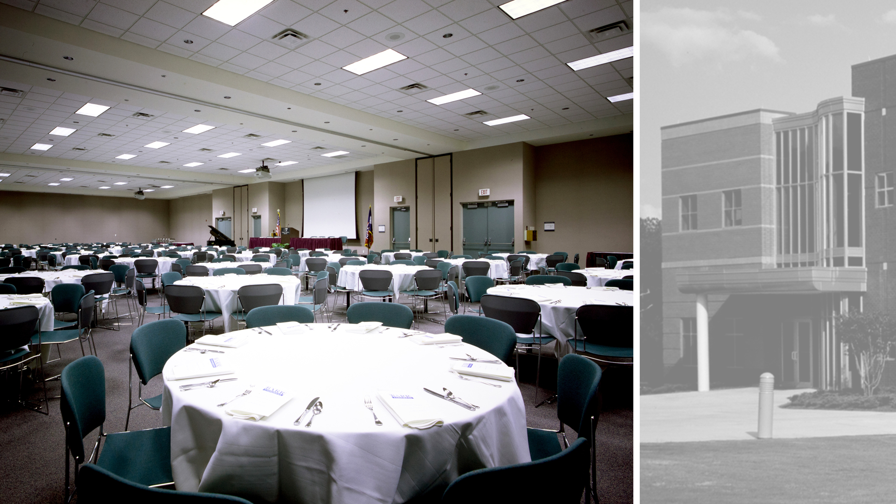
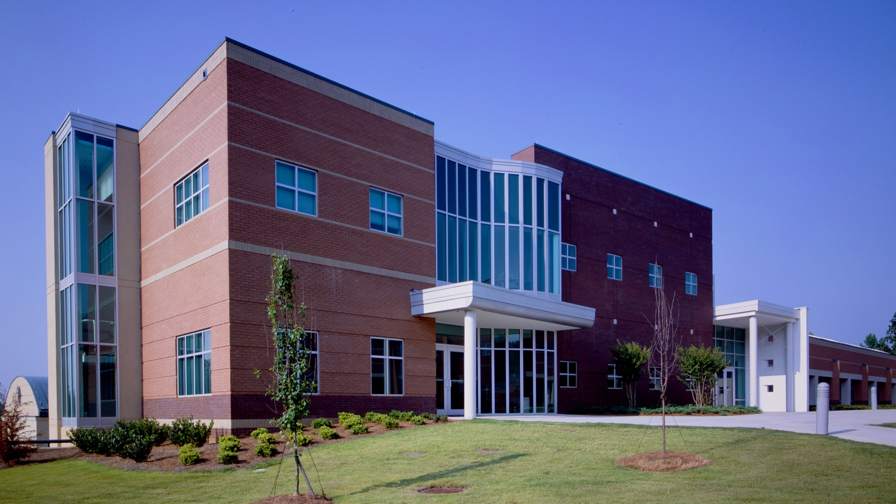

POH+W Architects designed this versatile conference center with the capability to operate in coordination with West Georgia Technical College or operate independently. The primary meeting room, efficient caterer’s kitchen, and large lobby compose the largest conference space in the county. Designed with flexibility in mind, the primary meeting space accommodates a variety of spacious configurations, housing up to three separate rooms for smaller events, hosting 450 people in a banquet-style setting, or 750 people in an auditorium-style arrangement.
Concept Design Model:
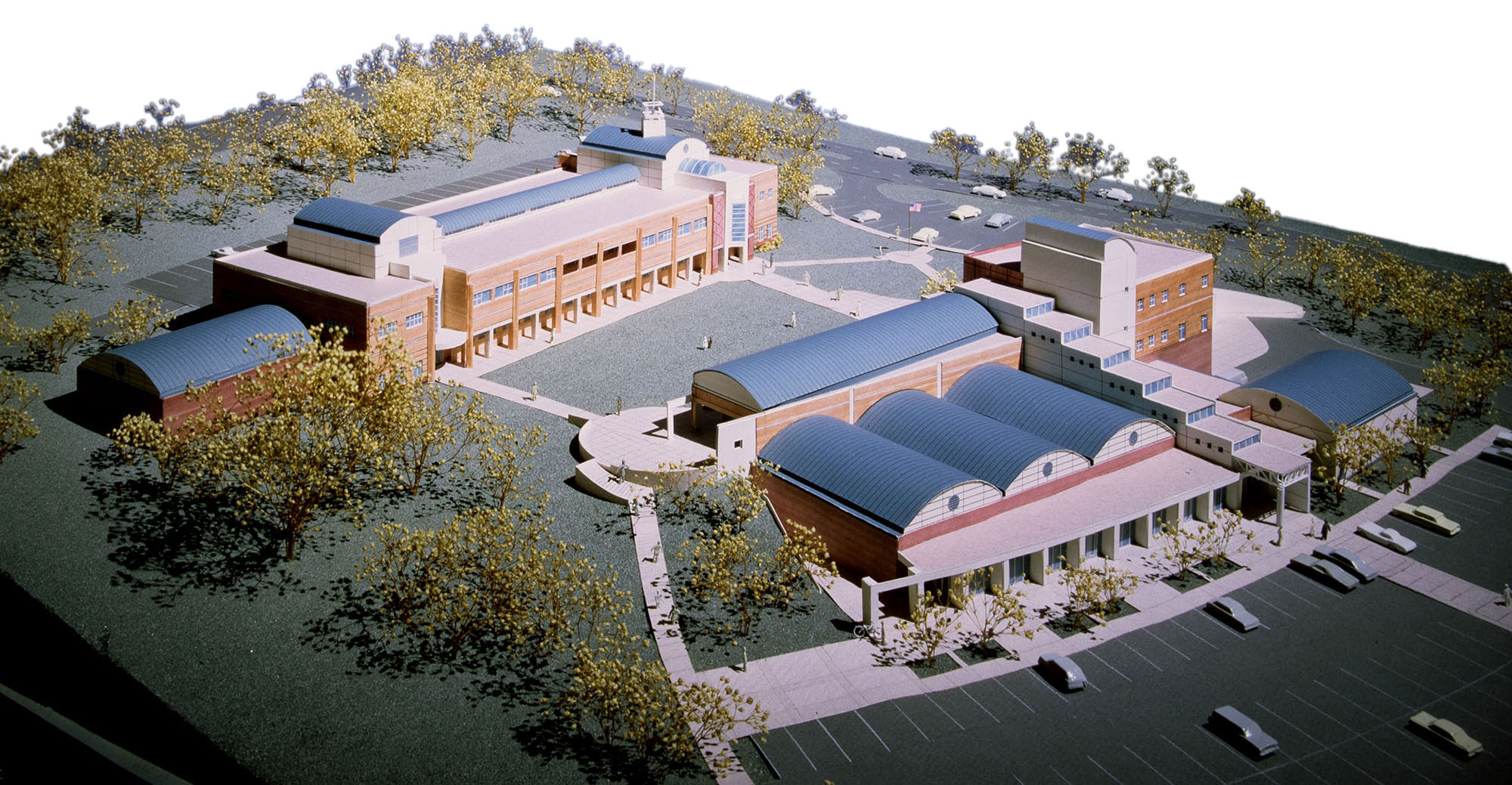
Aerial View of Campus:
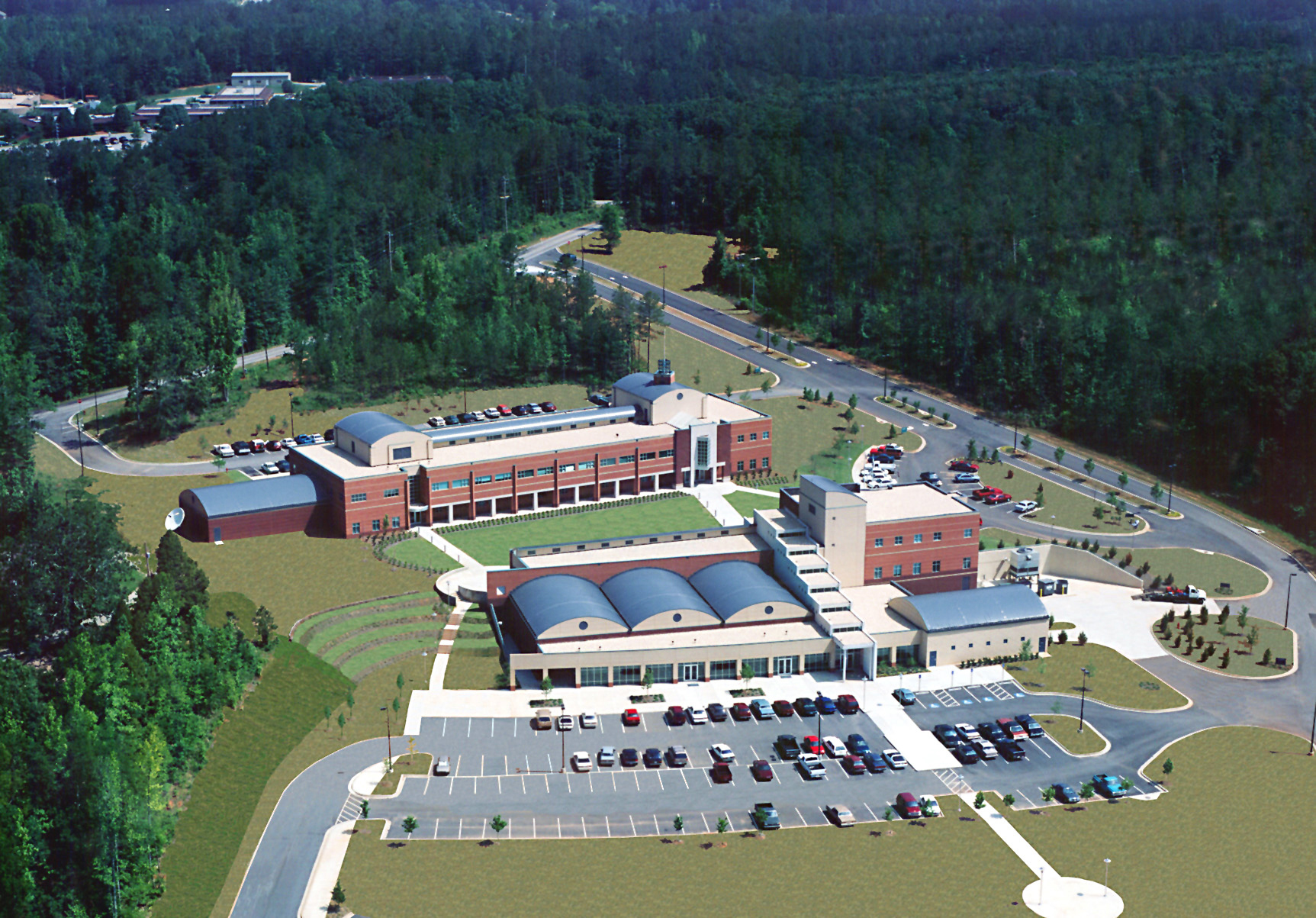
Size
11,000-SF
Services
Architecture
Interior Design
Graphic Design
Master Planning
Project Features
Conference Center
Catering Kitchen
Individual Halls
Grand Ballroom
Meeting Rooms
Content Copyright, All Rights Reserved
POH+W Architects LTD
Photography; Jim Roof Creative, Inc.
and POH+W Architects LTD
Models:
