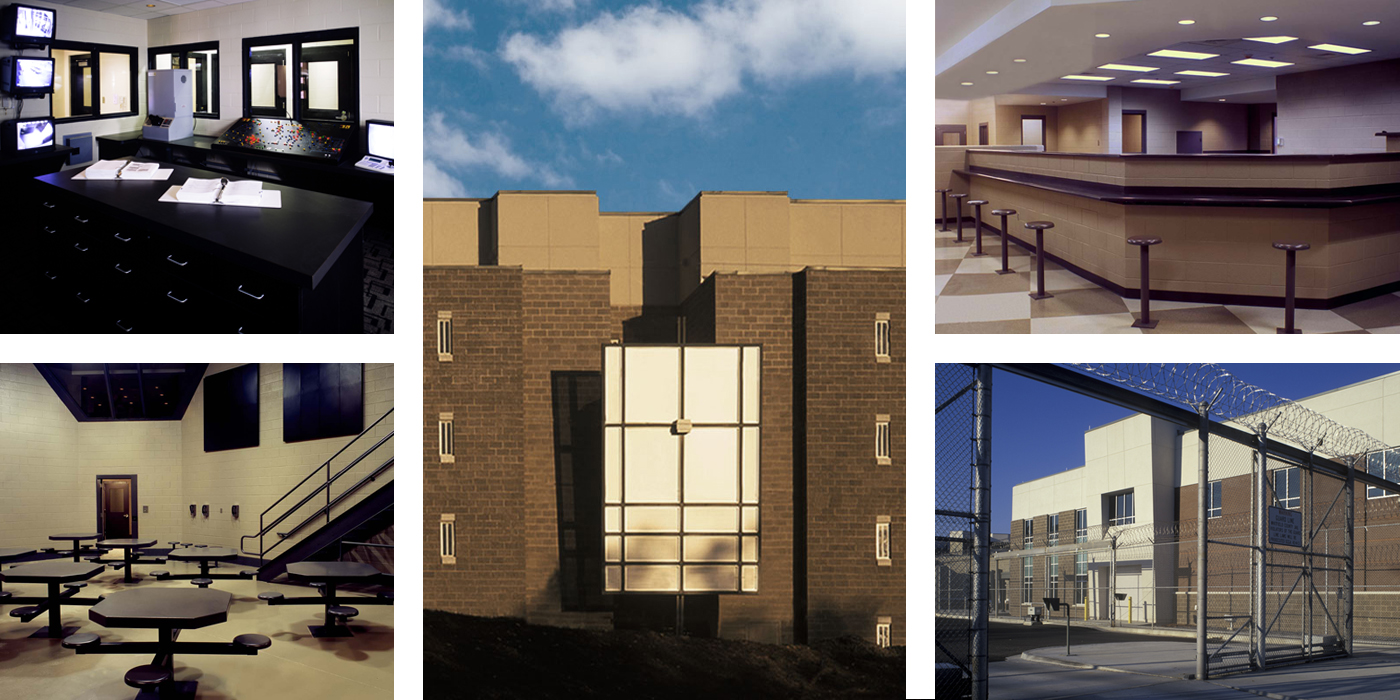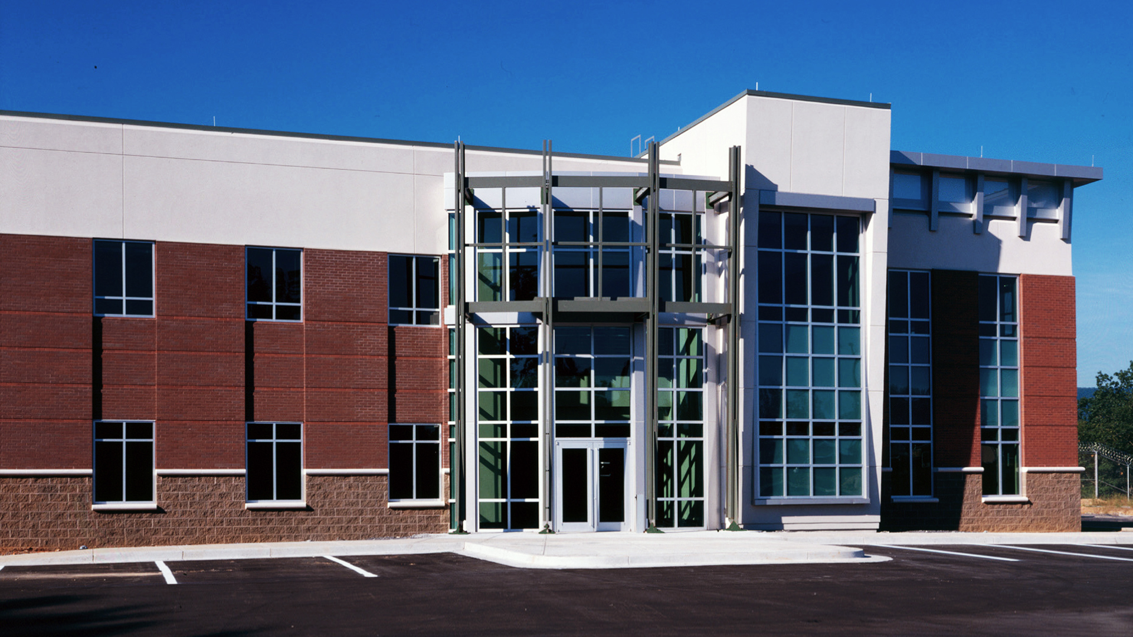
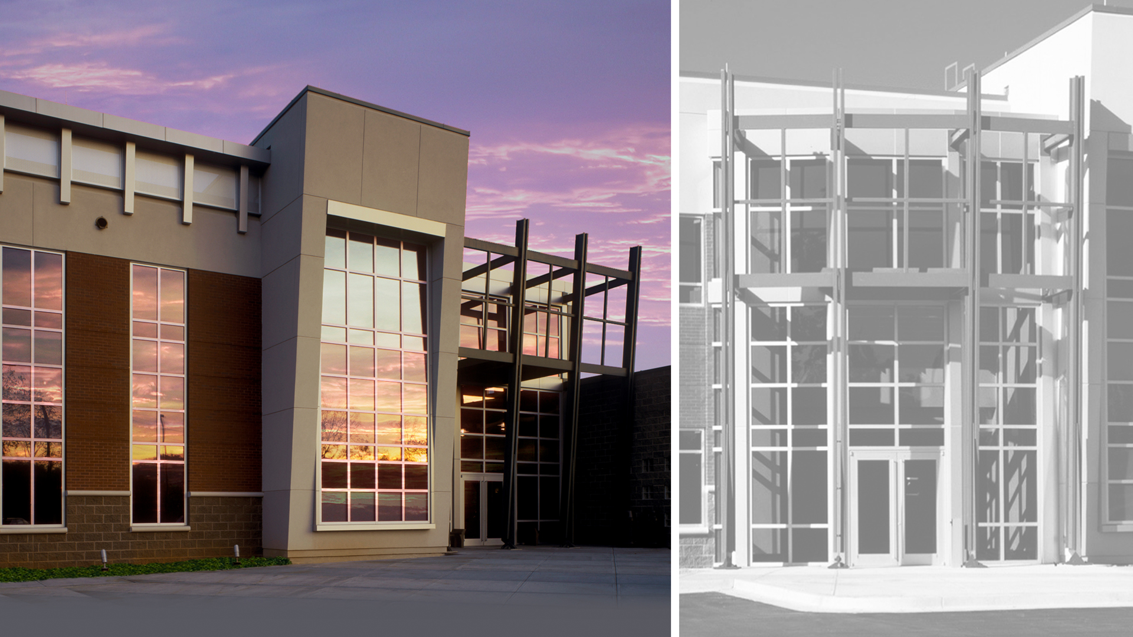
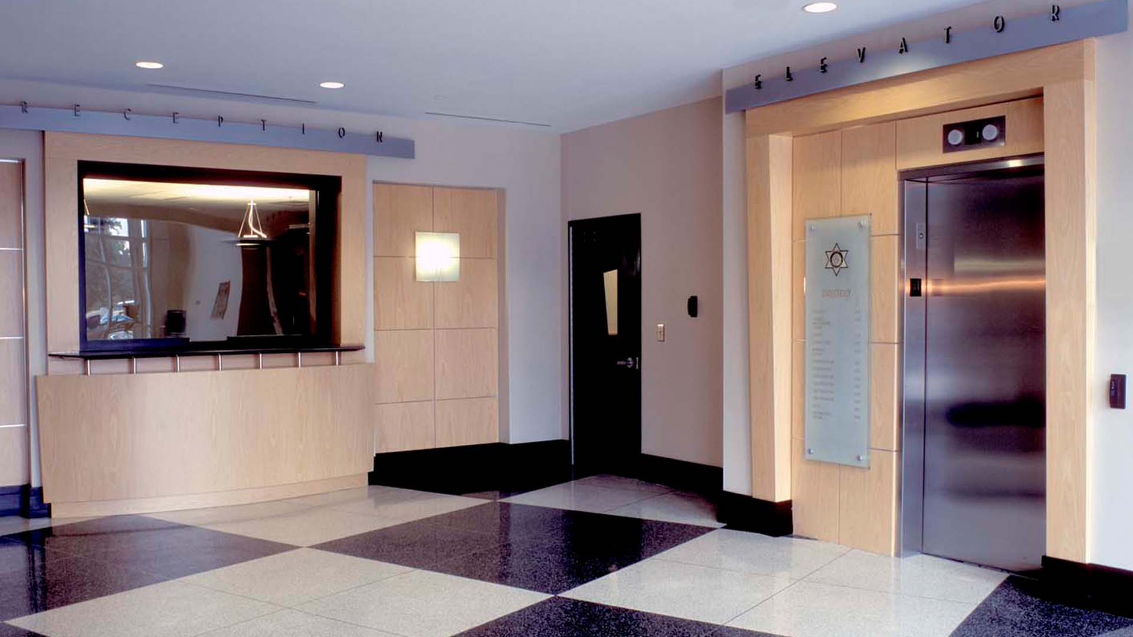
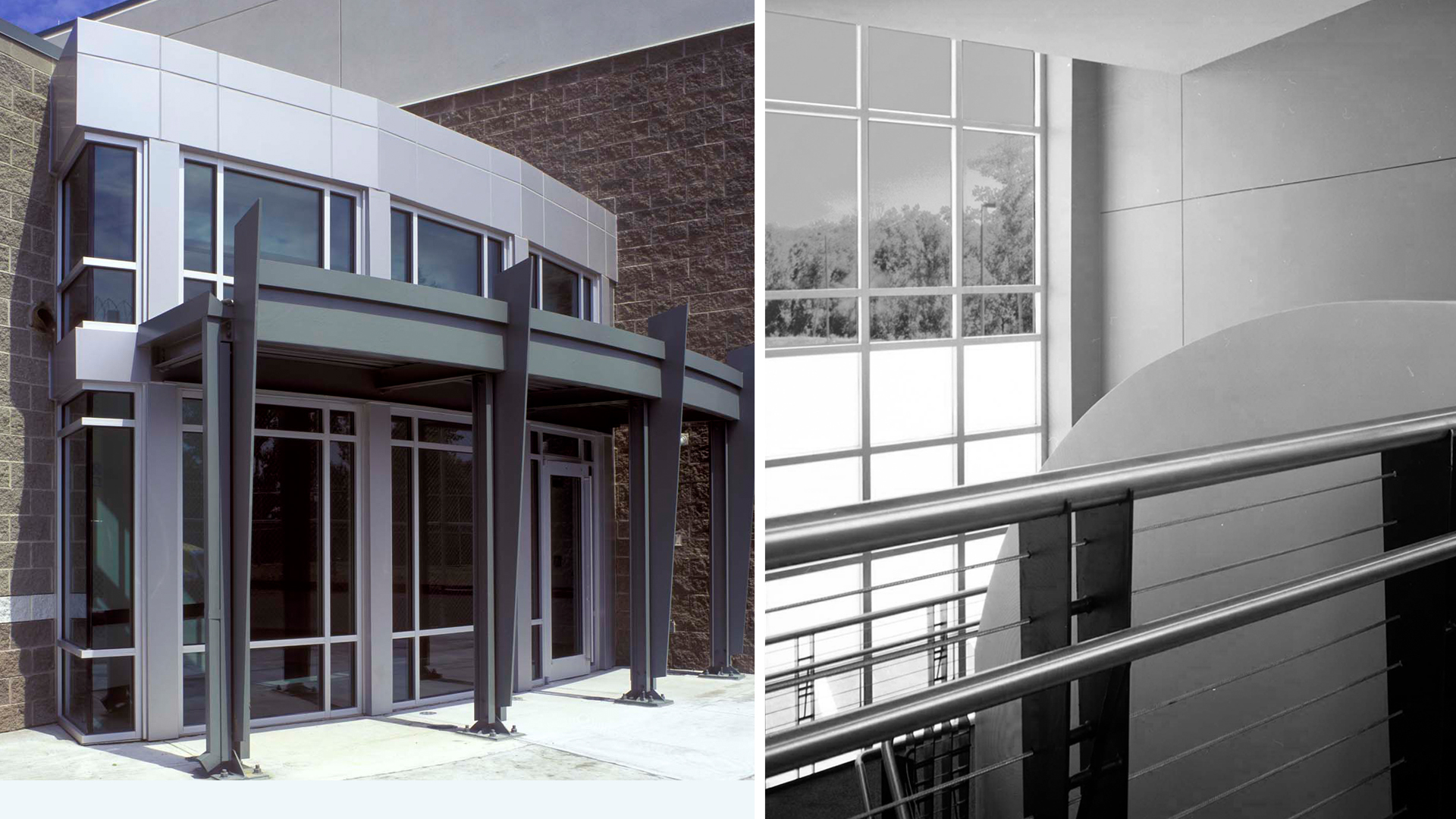
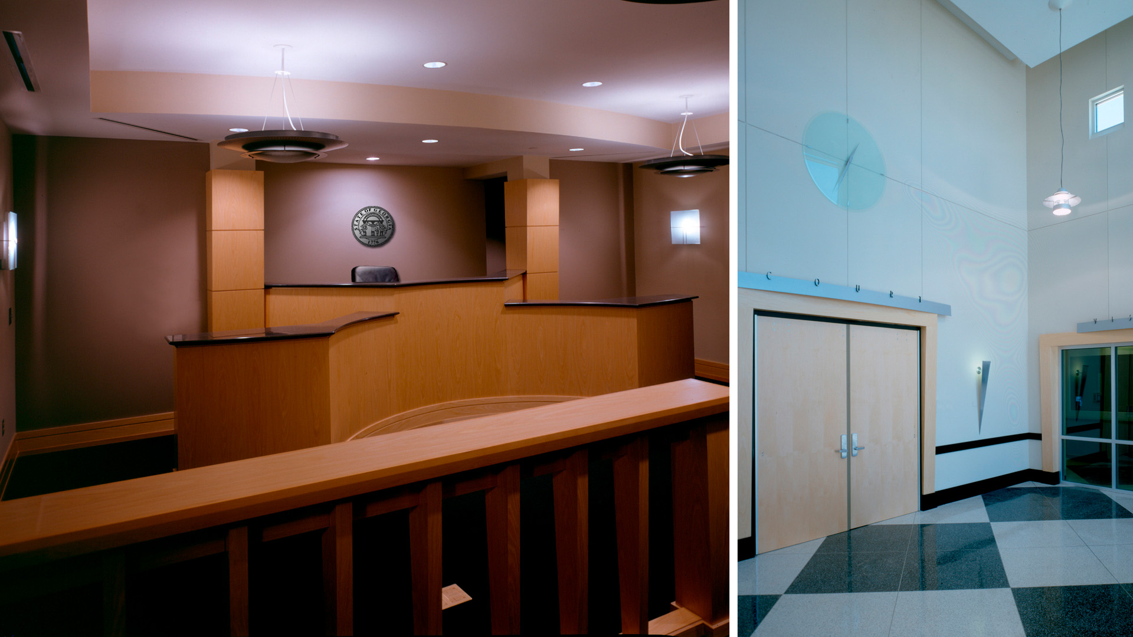
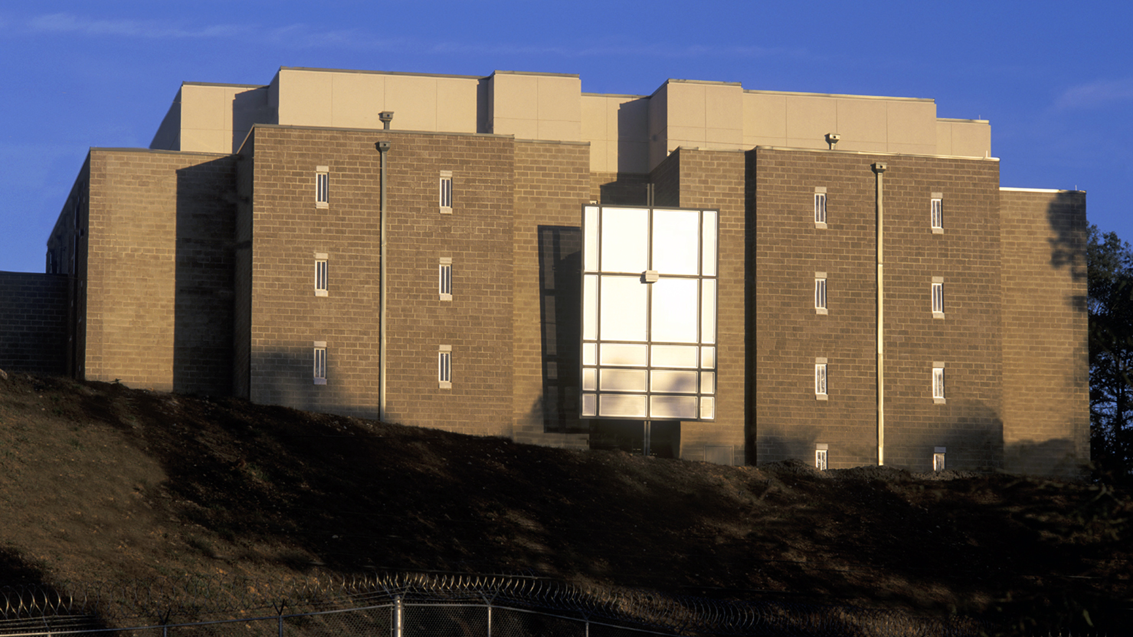

POH+W Architects designed the Whitfield County Law Enforcement Center. Flexibility and expandability are key on this facility, allowing for 544 beds with an option to add a 3rd housing pod and expand to 928 beds in the future.
Design Sketch:

Unique for a typical county project, Whitfield County proactively hired POH to prepare a program, prepare a conceptual design and provide a cost analysis. With this information, the County educated their citizens of the needs and win support on a SPLOST referendum.
The podular design POH+W utilized allows for efficient use of staff and ease of future expansion at minimal cost. Each pod has an adjacent open-air recreation yard that is monitored from the tower. Jail support space includes Central Control, First-Appearance Courtroom, Processing, Medical, Laundry, Kitchen, Visitation and multi-purpose space.
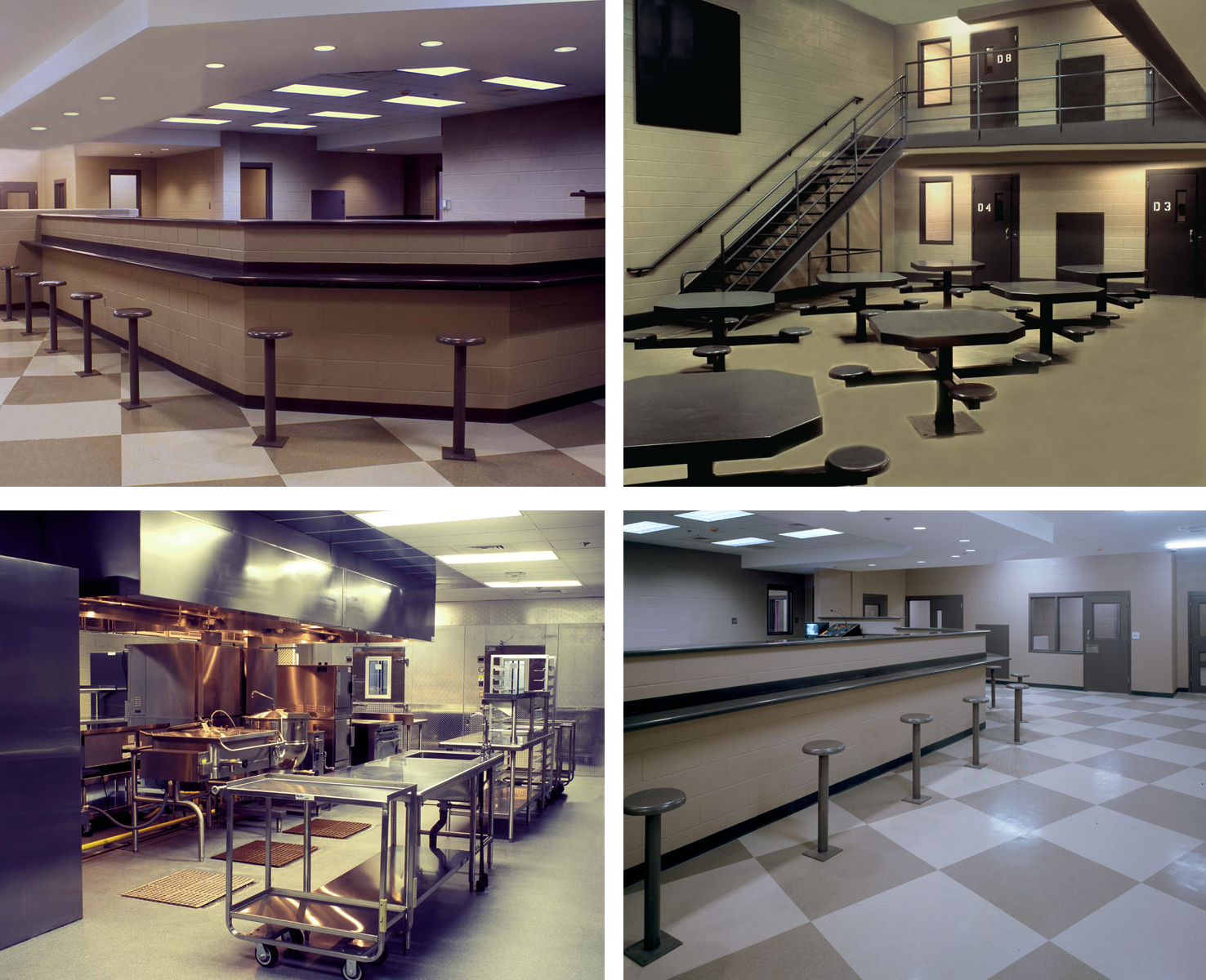
The Sheriff's Office at the Whitfield County Law Enforcement Center has office space for the Patrol and Criminal Investigation Division, Evidence/Crime Scene Room, and Warrant Division. Public has direct access to the courtroom and visitation area through a secure public lobby. Court areas include a judge’s chamber for visiting judges and separate offices for defending and prosecuting attorneys.
During the early planning stages, POH+W Architects’ Graphic Design Studio provided graphic design services to assist Whitfield County to win support on the SPLOST referendum.
Size
142,400-SF
Services
Architecture
Interior Design
Graphic Design
Project Features
County Jail
504-bed
24/7
1st arraignment Courtroom
Sheriffs’ Offices
Booking
Medical
Visitation
Recreation
Kitchen
Content Copyright, All Rights Reserved
POH+W Architects LTD
Photography; Jim Roof Creative, Inc.
and POH+W Architects LTD
