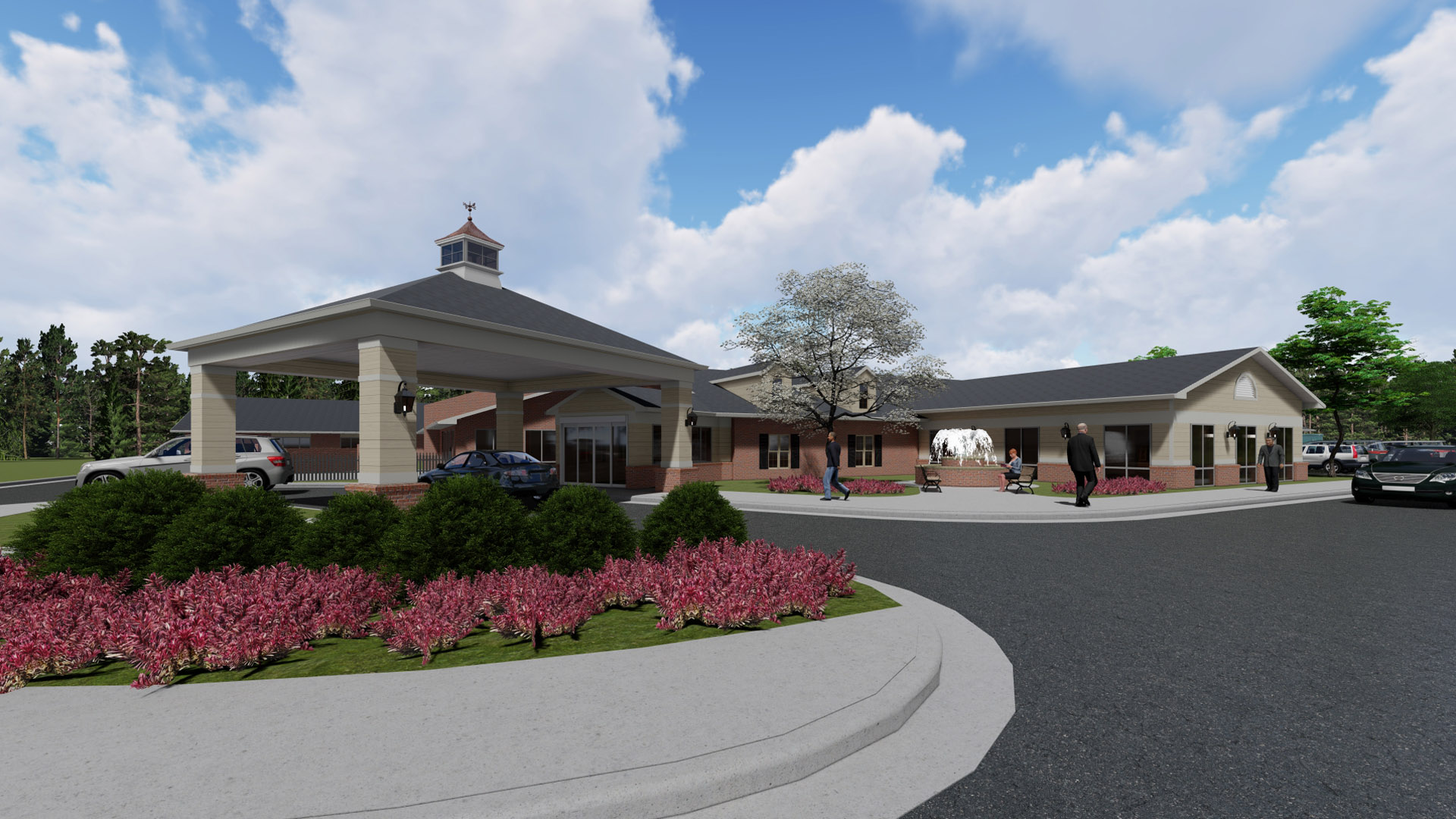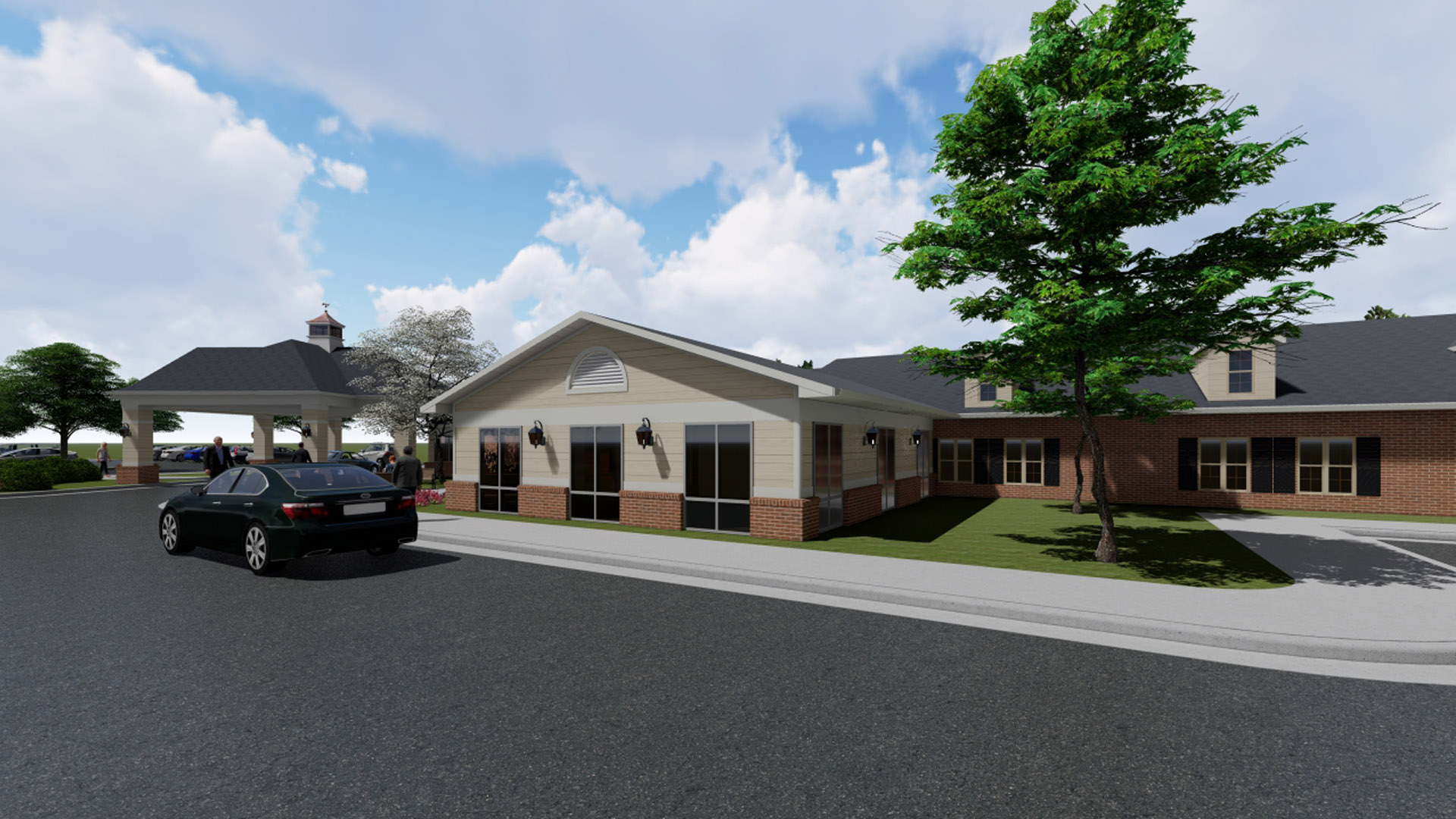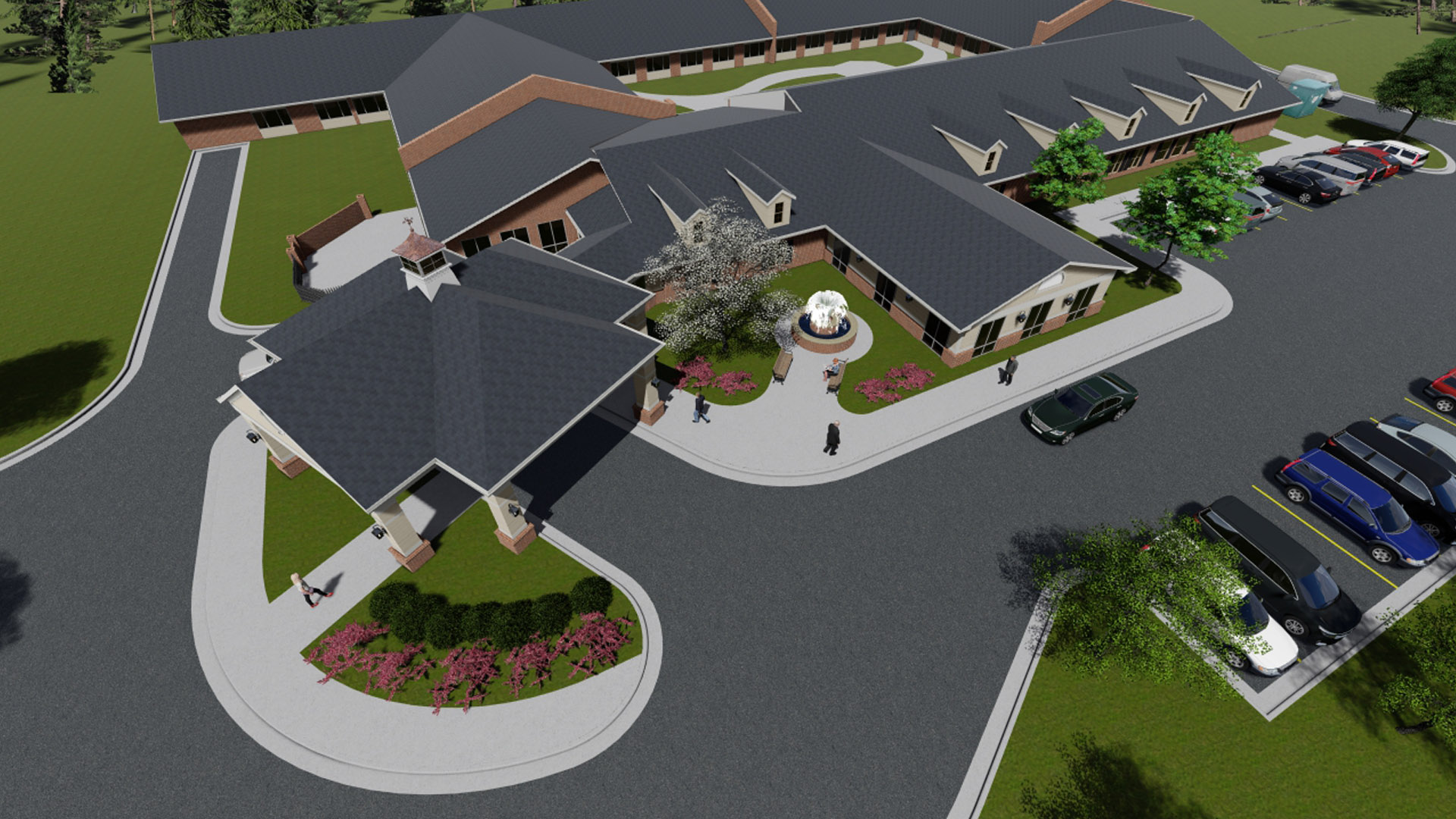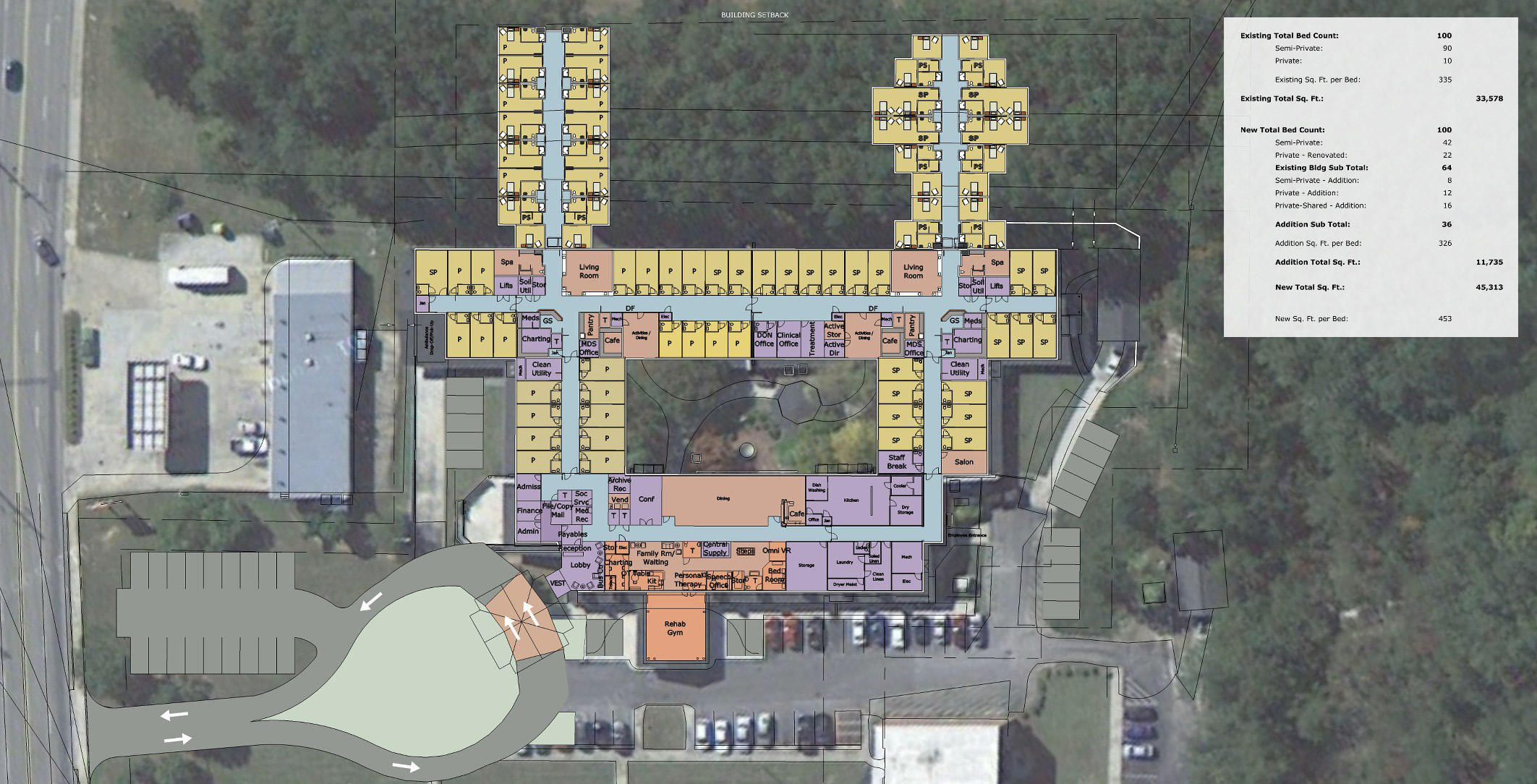



POH+W Architects is proving planning and full architectural services for a 50,300-SF renovation and a 27,200-SF addition of the nursing facility. The completed facility will encompass a total of 124 rooms, consisting of semi-private, private-shared and private rooms.
Size
27,200-SF addition
50,300-SF renovation
Services
Architecture
Interior Design
Graphic Design
Project Features
Skilled Nursing
Residence
Rehabilitation Center
Nurses station
Commercial kitchen
Cafe
Dining room
Salon
Content Copyright, All Rights Reserved
POH+W Architects LTD

