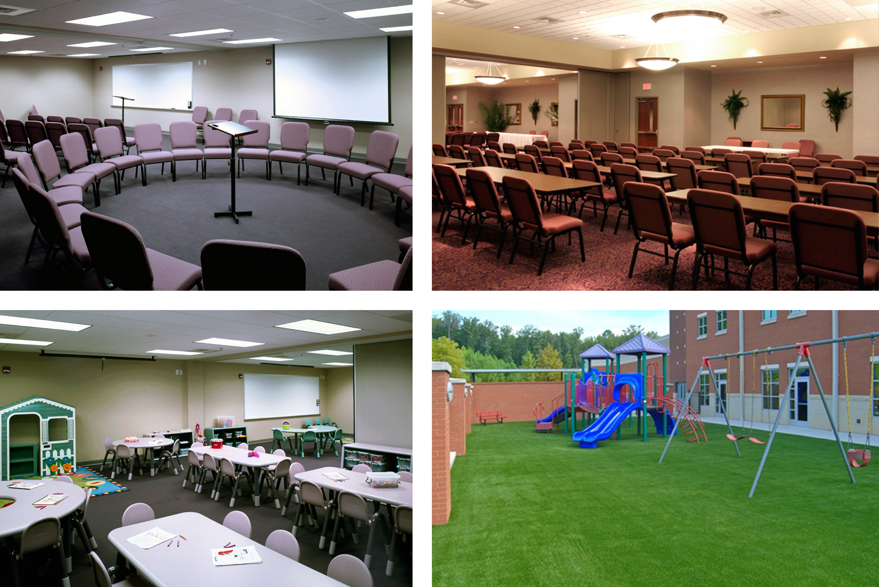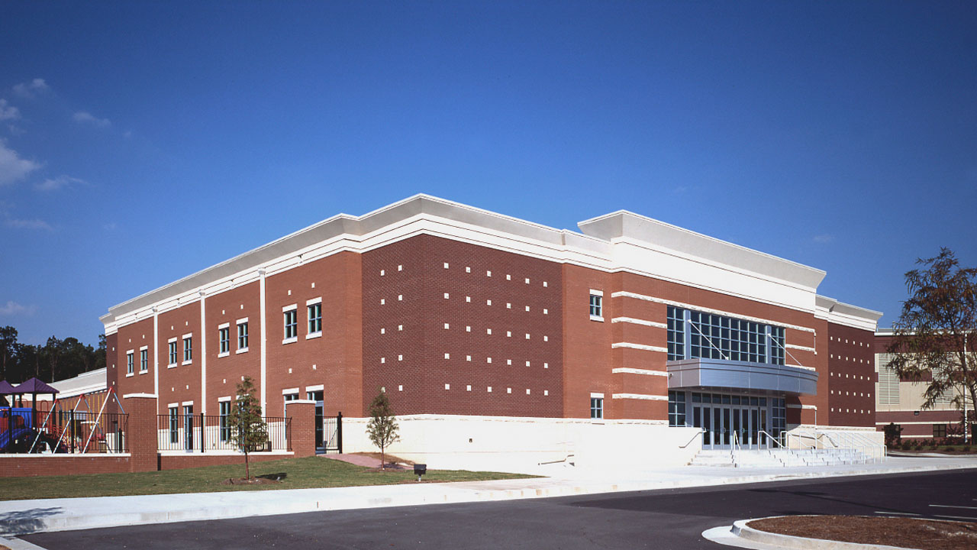
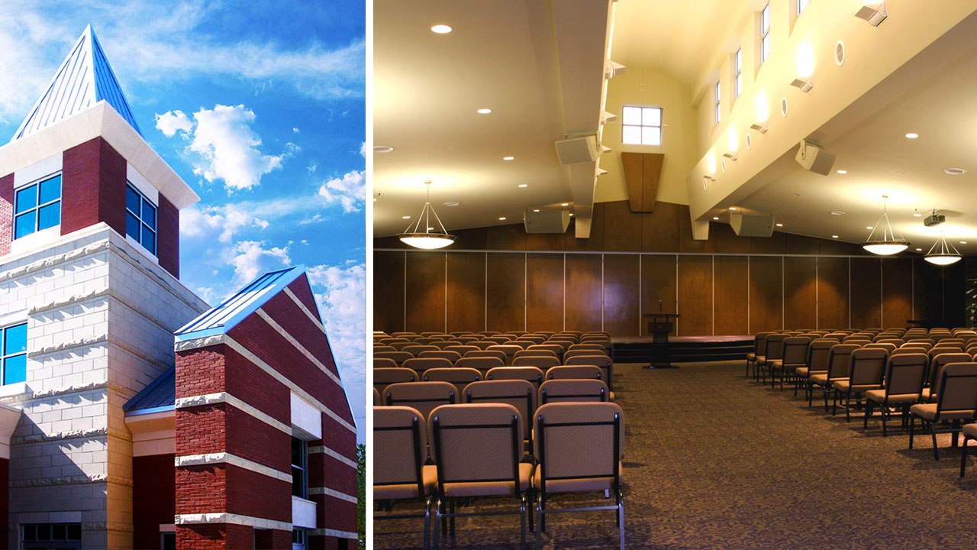
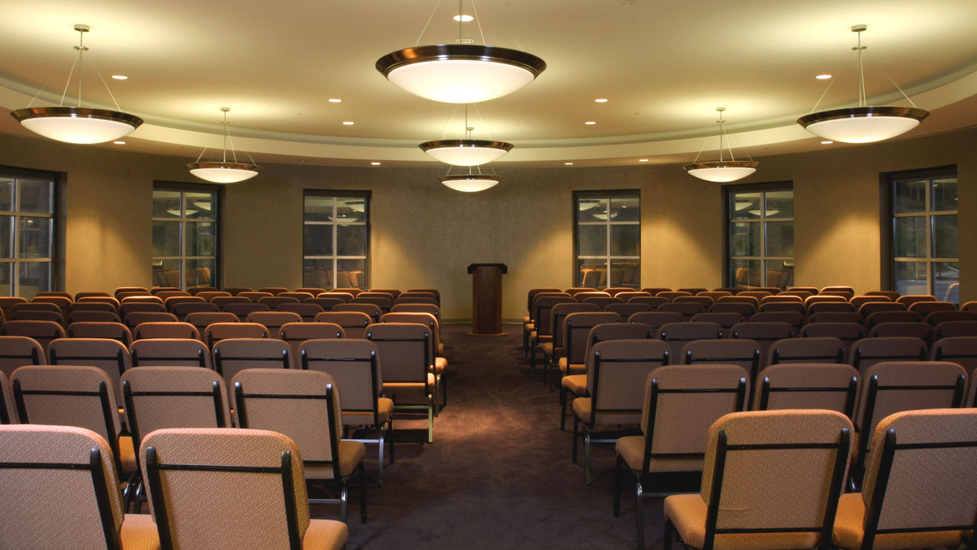
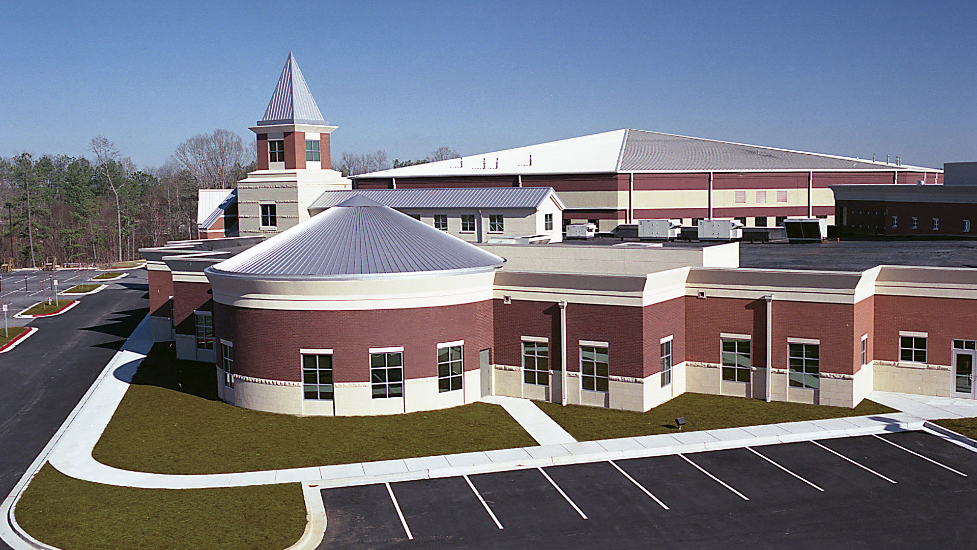
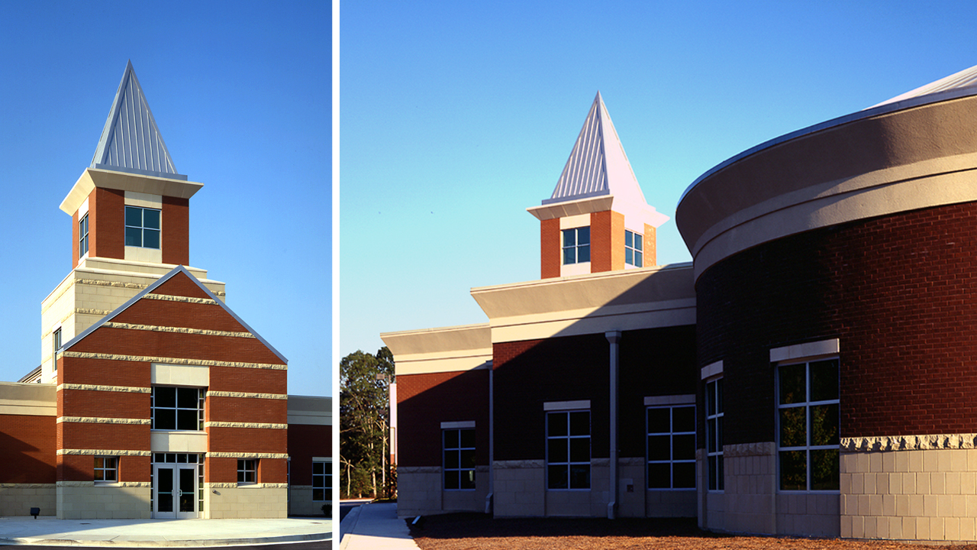
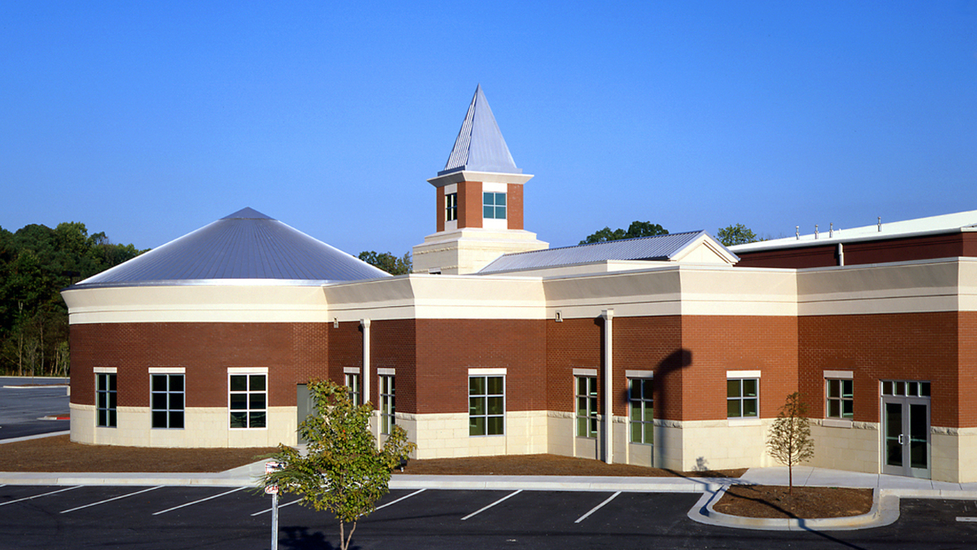

Educational Building
Learning is an important part of developing your religious faith. POH+W Architects designed an extensive addition, adjacent to the existing Word of Faith sanctuary for the congregation to gather and learn. The 2-story education building provides flexible classrooms that are adaptable to groups of any size. Some of the classrooms were fitted with restrooms and connected to a large outdoor playground. This strategy provided the church with the ability to host a daycare program.
Concept Sketches:


Chapel and Fellowship Hall
Large churches have a fantastic energy. Worshiping with several thousand others can be an invigorating experience. Intimate ceremonies, however, can get lost in the enormous sanctuary space. POH+W designed a chapel for smaller occasions. The chapel, with clerestory windows and dramatic ceiling treatment, was designed in a traditional configuration. A commercial kitchen, positioned in a central location, provided the ability to serve both the preschool kids and the fellowship visitors. A large fellowship space, designed to be sub-divided with movable walls, is great for the congregation or a chapel reception.
Concept Models:
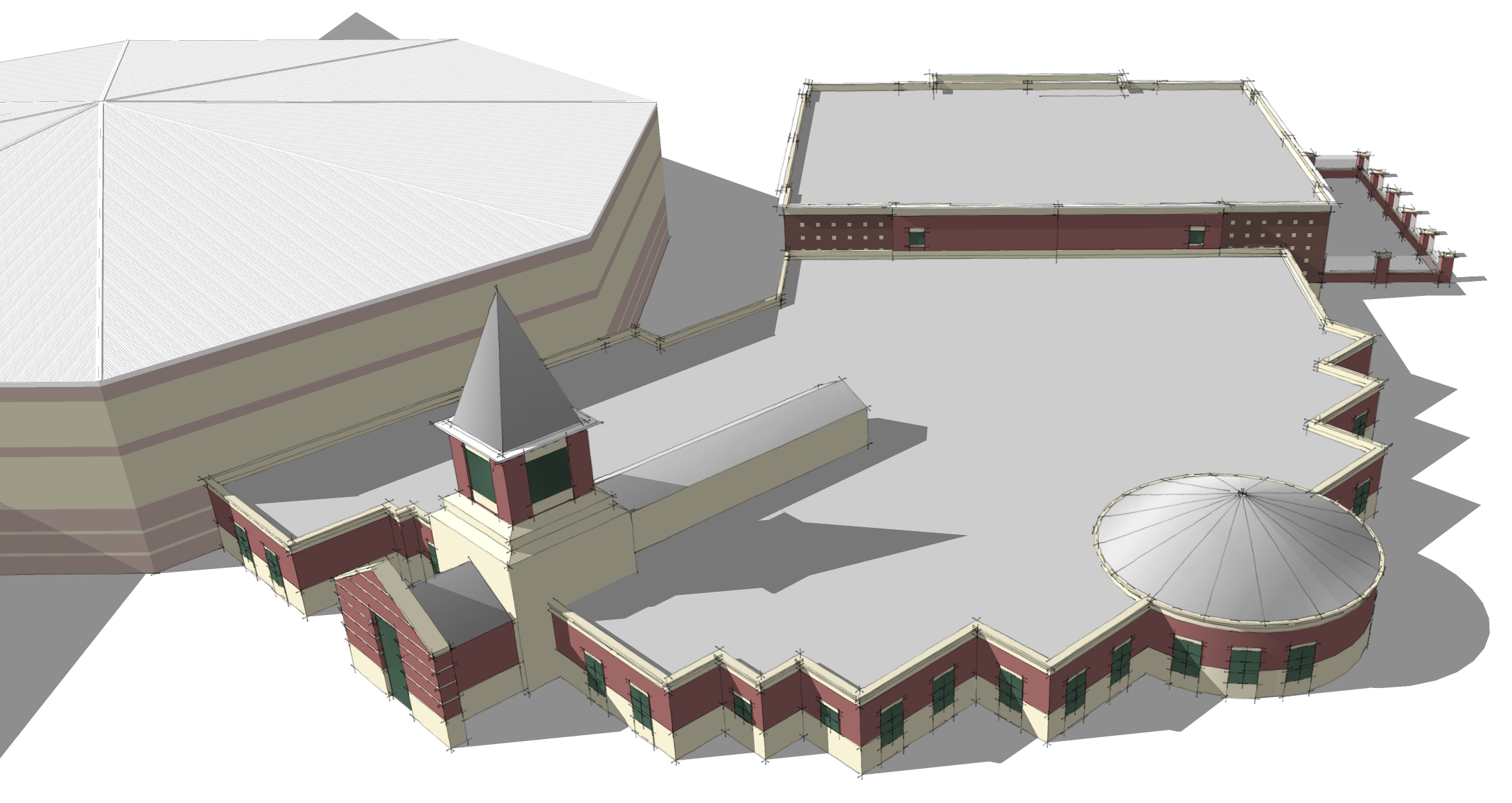

Size
62,300-SF Addition
Services
Architecture
Interior Design
Graphic Design
Project Features
Classrooms
Daycare
Fellowship
Chapel
2-story
Large Outdoor Playground
Commercial Kitchen
Content Copyright, All Rights Reserved
POH+W Architects LTD
Photography; John Williams and
POH+W Architects LTD
