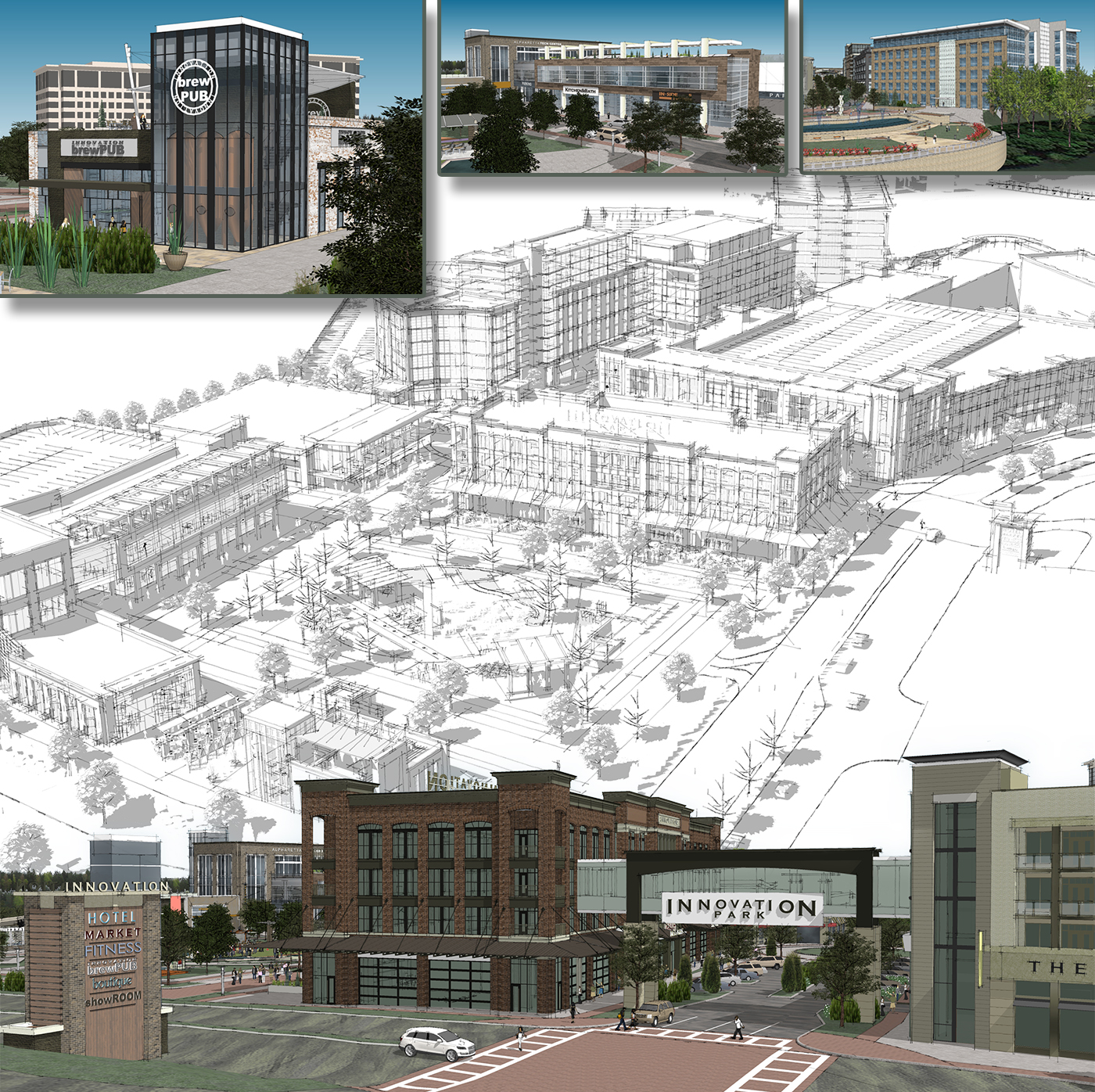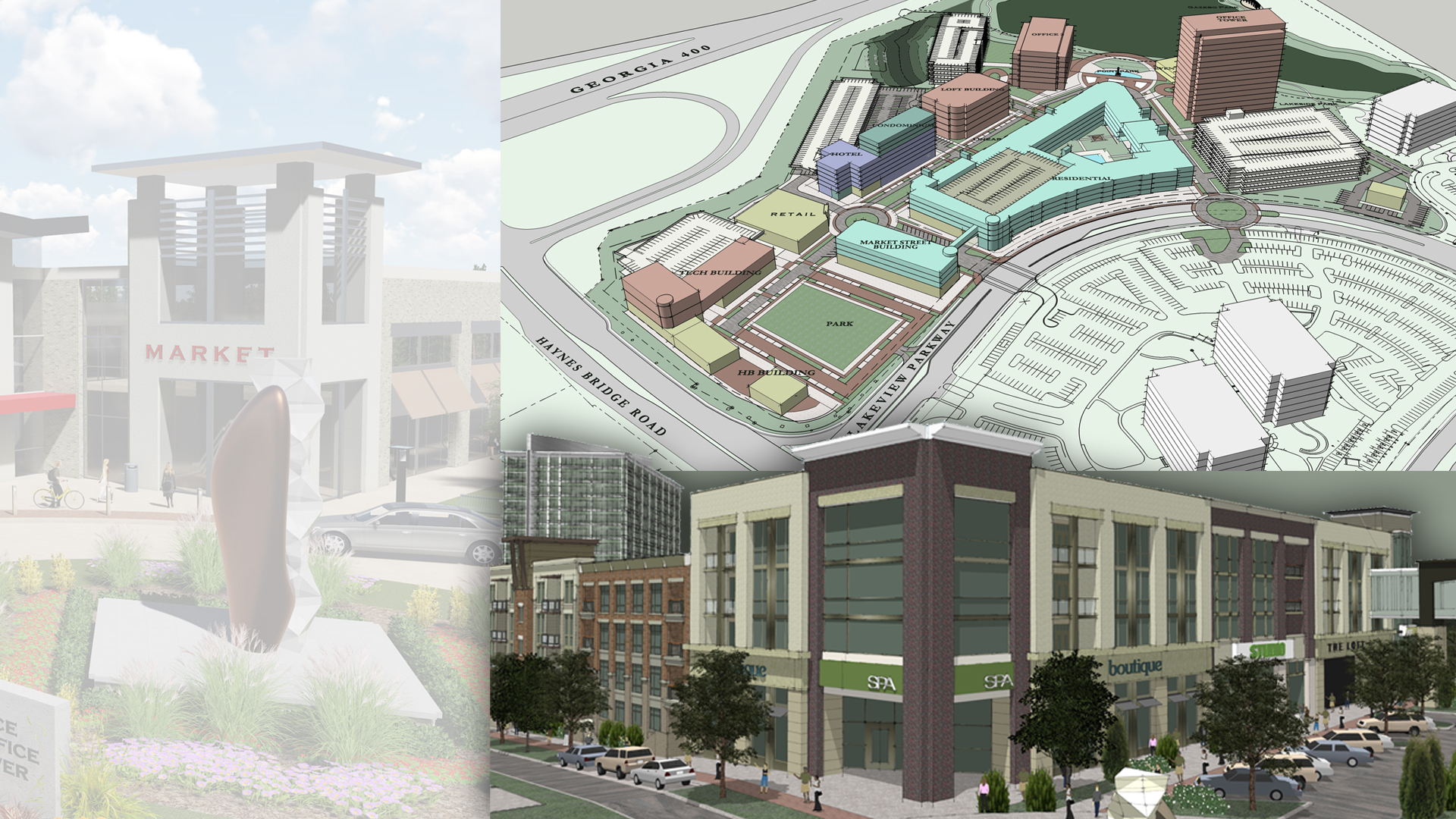
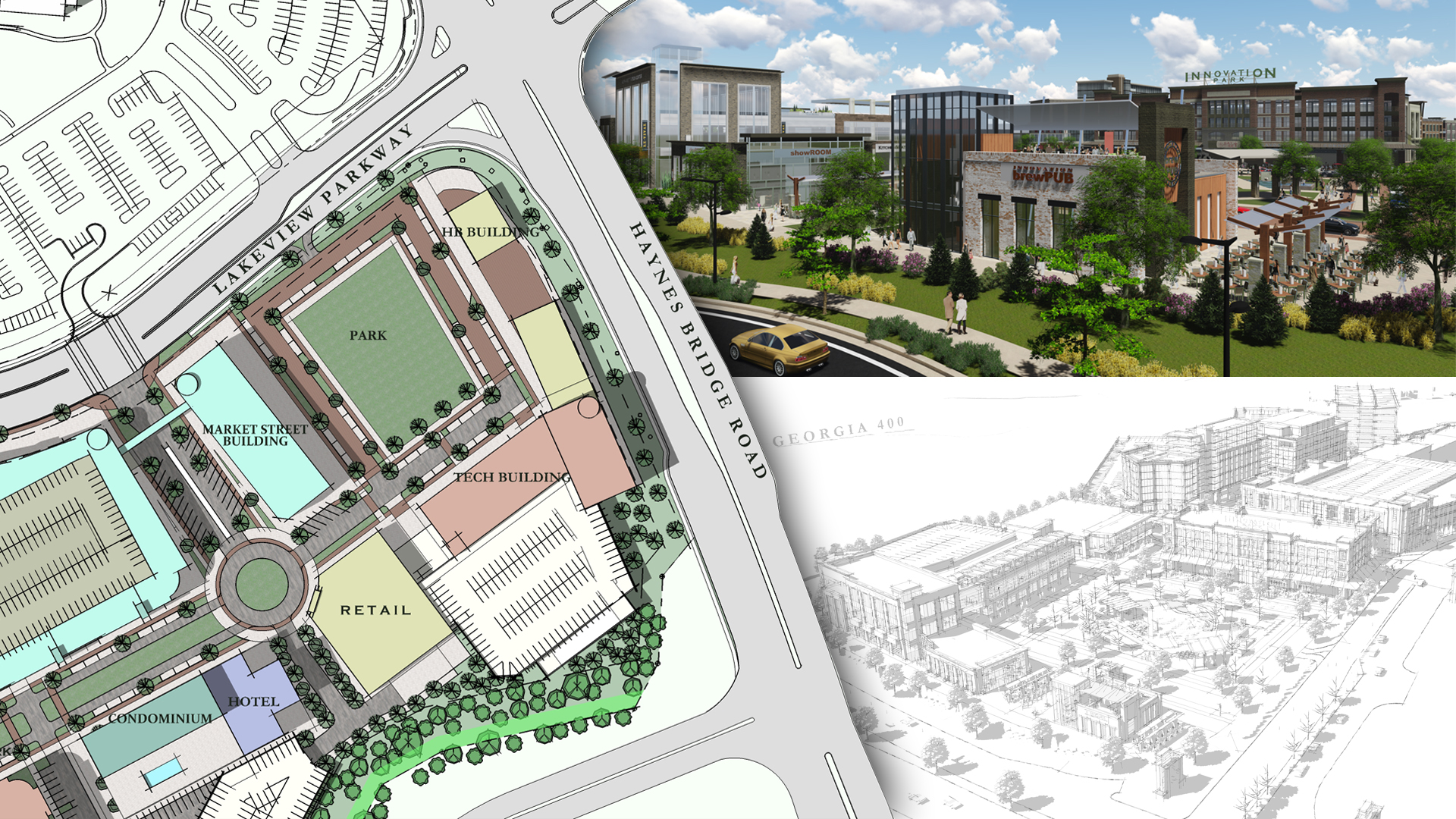
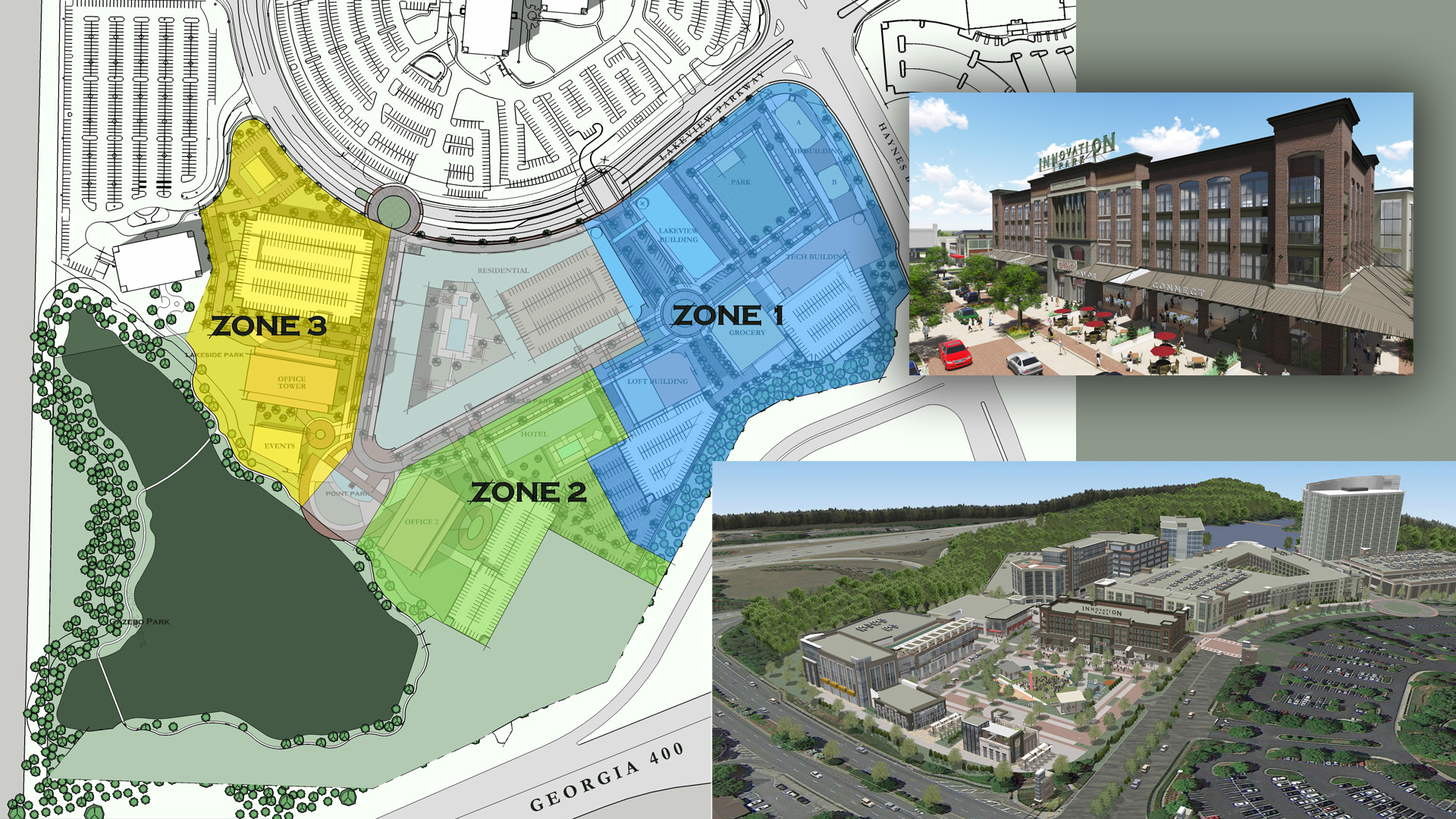

POH+W Architects thoughtfully designs environments where people want to spend their time. Early on, the team wanted to share this hidden jewel with the community. At the front of the site, POH+W developed an iconic park as one of two main focal points. This park is not a sterile landscape amenity but a living, changing place surrounded by unique buildings. With its planned events and passive opportunities such as yoga in the morning, movies on the lawn at night, and art festivals on the weekend the park is open without being sparse yet dense without being crowded.
Concept Sketch: 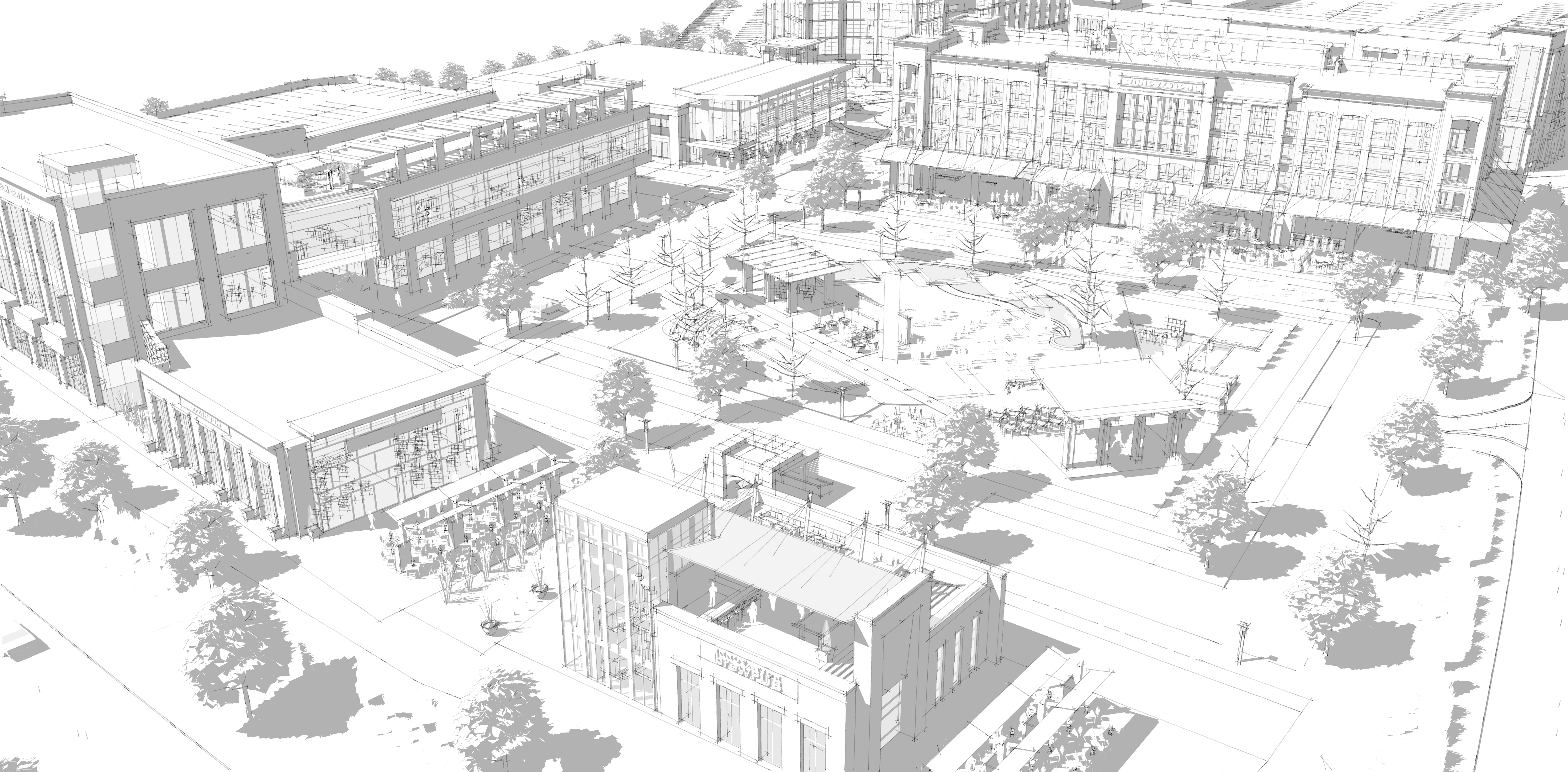
Our design marries the best of a suburban site with a host of urban amenities in one development. As the second focal point, a serene lake offers recreational opportunities and views with a formal park that dips into the water creating an idyllic scene.
Comfortable pedestrian sidewalks, lined with trees, along great storefronts, engaged with stoops of residential units and protected by parallel parking. These streets were intentionally designed to slow down cars and place the focus on a pedestrian centric village as an innovative solution. Each building has its own unique identity creating a varied townscape.
Connecting the apartments, office and retail space was another challenge of the Innovation project. The apartments will have top-notch amenities and a variety of office types will be offered ranging from unique and creative, to top-of-the-line Corporate HQ.
Size
112,000-SF Retail
447,000-SF Office
35,000-SF Office Over Retail
440 Residential Units
40 Condominium Units
200 Hotel Rooms
20,000-SF Event Space
Services
Architecture
Interior Design
Graphic Design
Project Features
Mixed-Use
Apartments
Shops
Office
Green space
Interactive Park
Condominiums
Boutique hotel
Click here to view the Architectural Design
Content Copyright 2020,
All Rights Reserved
POH+W Architects LTD
